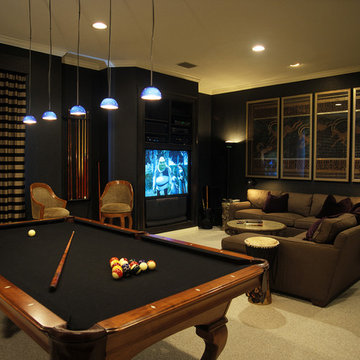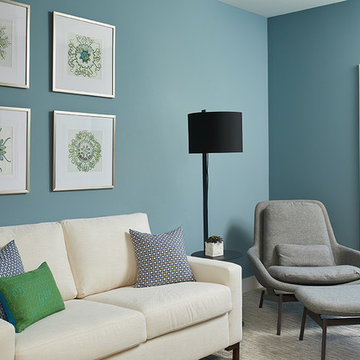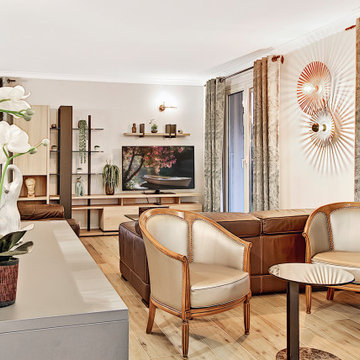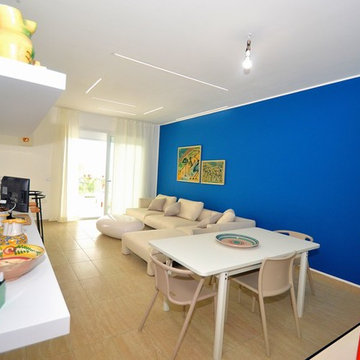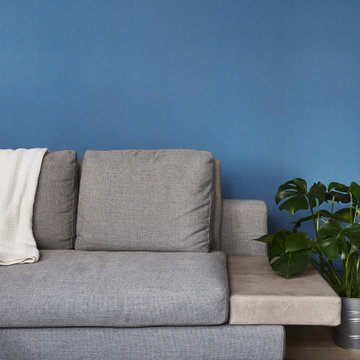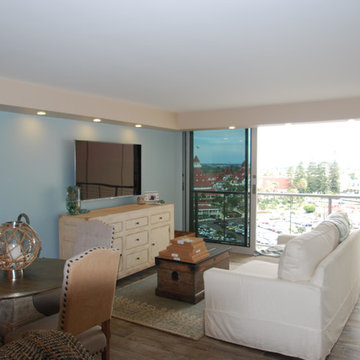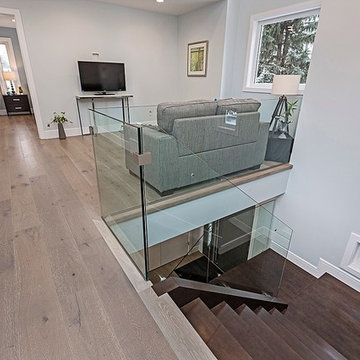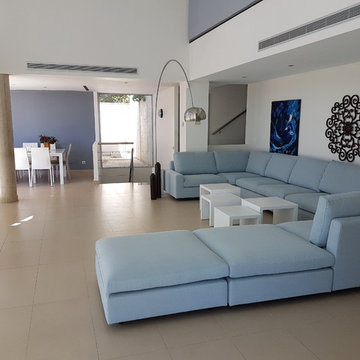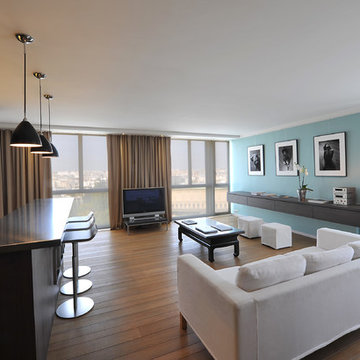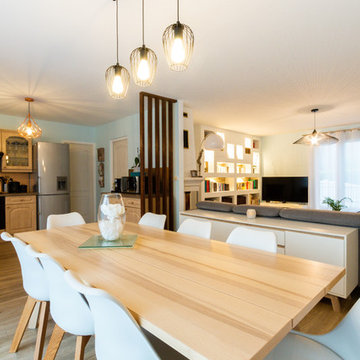モダンスタイルのファミリールーム (ベージュの床、青い壁、オレンジの壁) の写真
絞り込み:
資材コスト
並び替え:今日の人気順
写真 1〜20 枚目(全 49 枚)
1/5
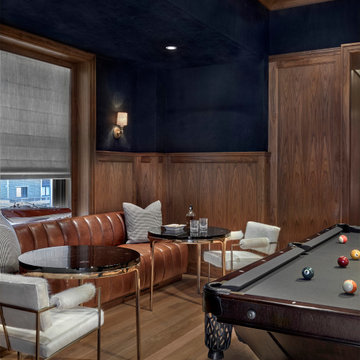
Having successfully designed the then bachelor’s penthouse residence at the Waldorf Astoria, Kadlec Architecture + Design was retained to combine 2 units into a full floor residence in the historic Palmolive building in Chicago. The couple was recently married and have five older kids between them all in their 20s. She has 2 girls and he has 3 boys (Think Brady bunch). Nate Berkus and Associates was the interior design firm, who is based in Chicago as well, so it was a fun collaborative process.
Details:
-Brass inlay in natural oak herringbone floors running the length of the hallway, which joins in the rotunda.
-Bronze metal and glass doors bring natural light into the interior of the residence and main hallway as well as highlight dramatic city and lake views.
-Billiards room is paneled in walnut with navy suede walls. The bar countertop is zinc.
-Kitchen is black lacquered with grass cloth walls and has two inset vintage brass vitrines.
-High gloss lacquered office
-Lots of vintage/antique lighting from Paris flea market (dining room fixture, over-scaled sconces in entry)
-World class art collection
Photography: Tony Soluri, Interior Design: Nate Berkus Interiors and Sasha Adler Design
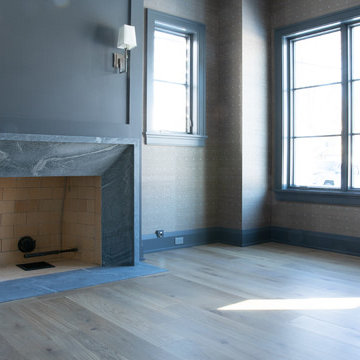
Family room with custom hardwood flooring, fireplace with blue and patterned walls.
シカゴにある高級な中くらいなモダンスタイルのおしゃれな独立型ファミリールーム (ライブラリー、青い壁、淡色無垢フローリング、標準型暖炉、石材の暖炉まわり、ベージュの床) の写真
シカゴにある高級な中くらいなモダンスタイルのおしゃれな独立型ファミリールーム (ライブラリー、青い壁、淡色無垢フローリング、標準型暖炉、石材の暖炉まわり、ベージュの床) の写真
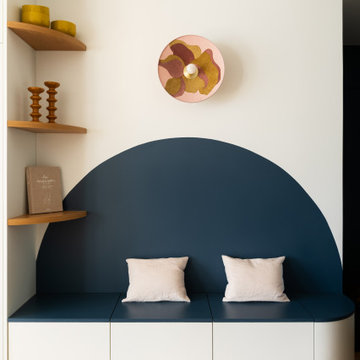
Une entrée marquée avec la peinture Abysse de chez Atelier Germain que l’on découvre en fil conducteur sur la banquette du séjour qui sert aussi de banc de rangement et de coin lecture pour les enfants.
Il fallait créer une unité entre l’entrée et le séjour
on retrouve le bleu aussi dans le papier peint.
Une projet 100% sur-mesure.
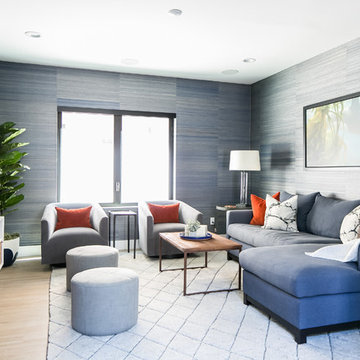
The family room operates as the media room for this young family. The wood barn door allows the space to be closed off and darkened for movies or video games. A comfortable sectional sofa, swivel barrel chairs and round ottomans offer plenty of seating for the family of 5. Horsehair and grass cloth wall paper keep the space sophisticated to coordinate with the rest of the home. Photography by Ryan Garvin.
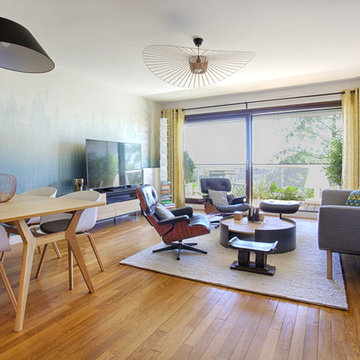
le client a fait appel à Synergie Déco pour revoir complètement le nouvel appartement qu'il allait acquérir.
Les ambiances ont été choisies lors de visites conseils, plus des recherches complémentaires.
Nous avons sélectionné de beaux revêtements muraux, assortis à des couleurs joyeuses. L'entrée donne le ton: esprit fifties, assorti au jaune moutarde en fil conducteur sur les pièces liées. De belles pièces iconiques trouvent leur place dans le nouvel agencement, et sont publiées par un mobilier de qualité.
Le plan de la cuisine a été revu, un bureau créé, ainsi qu'une nouvelle salle de douche dans un ancien petit cabinet de toilettes.
La chambre parentale est masculine, fonctionnelle, et design, avec de beaux luminaires.
La chambre ado est fonctionnelle, propice aux études grâce à son grand bureau, dans le même esprit que le mobilier général, et de nombreux rangements. les couleurs sont douces (bleu assourdi, gris..)
Le tout donne un appartement où il fait bon vivre, recevoir, cuisiner, travailler.
Crédit photo :Virginie Durieux, Mon Oeil dans la déco
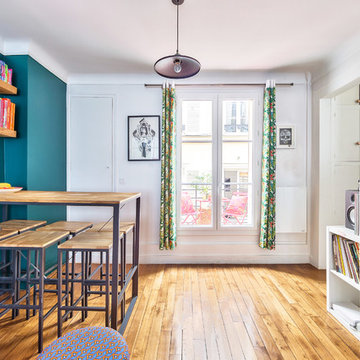
Un bleu-vert très franc pour ce mur, une couleur peu commune sur ce joli coin dînatoire en partie haute pour 6 personnes. Le tout en bois et métal, assorti aux suspensions qui rajoute un look industriel à l'ensemble. Un coin vinyle et platines, qui rajoute un style hipster à tout ça, et comme ce n'est jamais assez, nous ajoutons du tropical avec ces jolis rideaux jungle et perroquets !
Un vrai mélange de styles !
https://www.nevainteriordesign.com
http://www.cotemaison.fr/loft-appartement/diaporama/appartement-paris-9-avant-apres-d-un-33-m2-pour-un-couple_30796.html
https://www.houzz.fr/ideabooks/114511574/list/visite-privee-exotic-attitude-pour-un-33-m%C2%B2-parisien
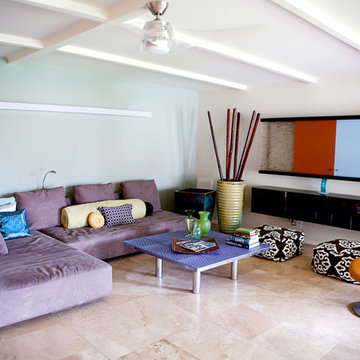
Young family and new life for an older home in an established, shady tree filled central core Phoenix neighborhood.
フェニックスにある高級な広いモダンスタイルのおしゃれなロフトリビング (青い壁、トラバーチンの床、暖炉なし、内蔵型テレビ、ベージュの床) の写真
フェニックスにある高級な広いモダンスタイルのおしゃれなロフトリビング (青い壁、トラバーチンの床、暖炉なし、内蔵型テレビ、ベージュの床) の写真
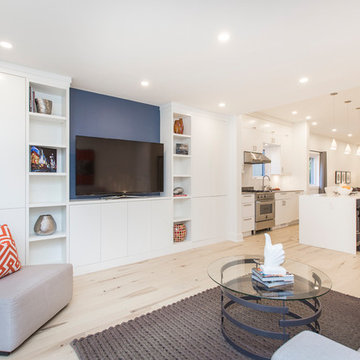
Bright and Airy living room. Wall to wall media cabinet unit, custom made for this room.
オタワにある高級な小さなモダンスタイルのおしゃれなオープンリビング (青い壁、淡色無垢フローリング、暖炉なし、ベージュの床) の写真
オタワにある高級な小さなモダンスタイルのおしゃれなオープンリビング (青い壁、淡色無垢フローリング、暖炉なし、ベージュの床) の写真
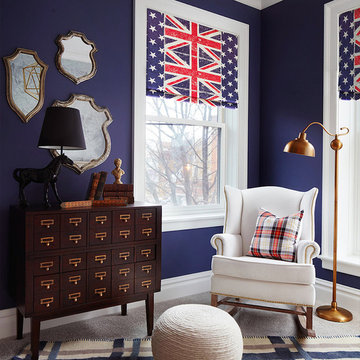
- Handmade with cotton and linen blended thick fabric.The color of the base fabric is cream
- Easily installed in minutes with all necessary hardware included,lift cords are on the right side
- Lifting track is made of a robust aircraft aluminum alloy. Each shade can be adjusted to any position due to our unique speed reducer and self-locking device
- Standard shade is unlined, can block out 65% of light,privacy lining and blackout lining can be selected for custom order
- Attached to the headrail with a velcro strip that holds tightly for daily use but is easy to pull off when you want to wash them.They are great for people with dust allergies, families with small children or homeowners with pets
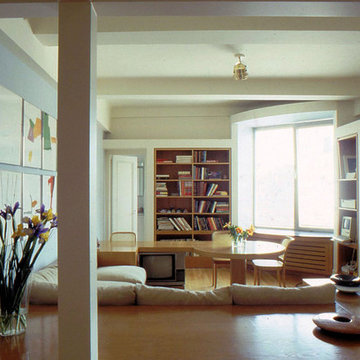
The family room features built-in banquette seating and an integral game table, rendered in light oak. Oak bookcases and low cabinets frame the window, and the opening to the dining room, at right.
モダンスタイルのファミリールーム (ベージュの床、青い壁、オレンジの壁) の写真
1
