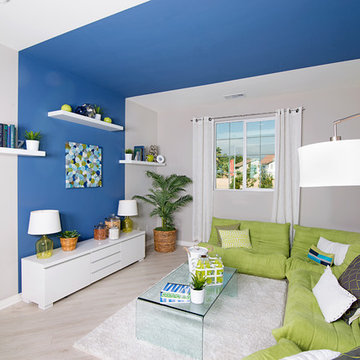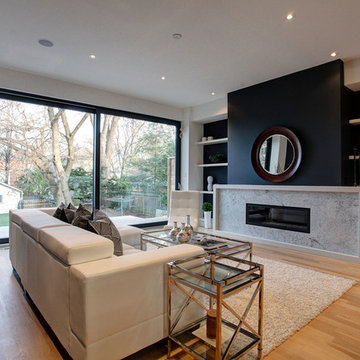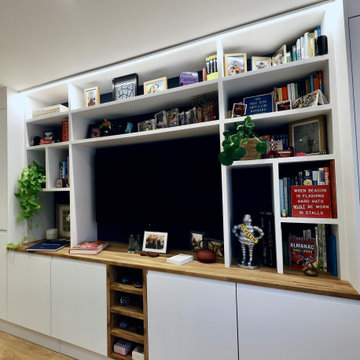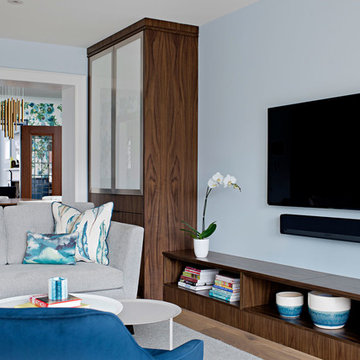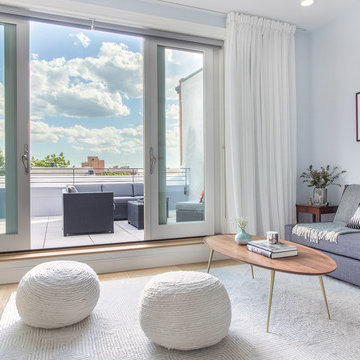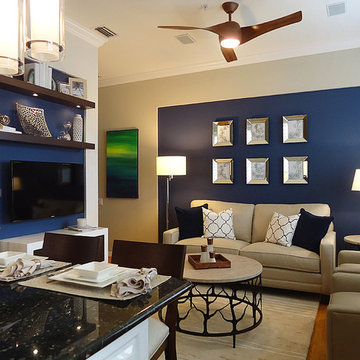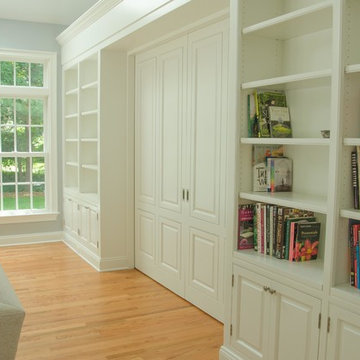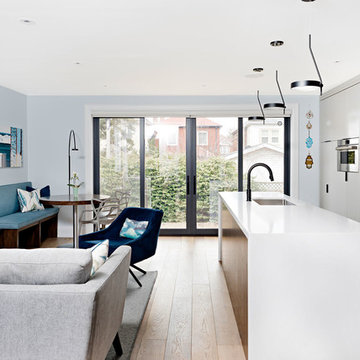モダンスタイルのファミリールーム (淡色無垢フローリング、青い壁) の写真
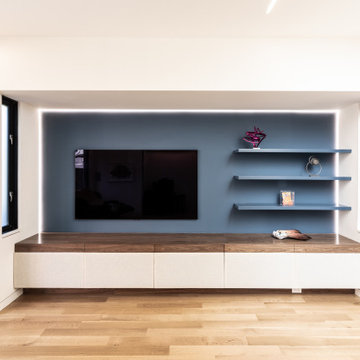
tv edge light
サンフランシスコにあるラグジュアリーな中くらいなモダンスタイルのおしゃれなオープンリビング (青い壁、淡色無垢フローリング、埋込式メディアウォール、茶色い床) の写真
サンフランシスコにあるラグジュアリーな中くらいなモダンスタイルのおしゃれなオープンリビング (青い壁、淡色無垢フローリング、埋込式メディアウォール、茶色い床) の写真

ロンドンにあるラグジュアリーな広いモダンスタイルのおしゃれなオープンリビング (ゲームルーム、青い壁、淡色無垢フローリング、暖炉なし、据え置き型テレビ、白い床) の写真
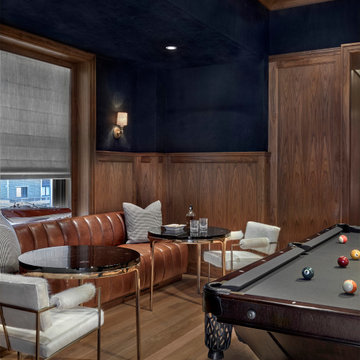
Having successfully designed the then bachelor’s penthouse residence at the Waldorf Astoria, Kadlec Architecture + Design was retained to combine 2 units into a full floor residence in the historic Palmolive building in Chicago. The couple was recently married and have five older kids between them all in their 20s. She has 2 girls and he has 3 boys (Think Brady bunch). Nate Berkus and Associates was the interior design firm, who is based in Chicago as well, so it was a fun collaborative process.
Details:
-Brass inlay in natural oak herringbone floors running the length of the hallway, which joins in the rotunda.
-Bronze metal and glass doors bring natural light into the interior of the residence and main hallway as well as highlight dramatic city and lake views.
-Billiards room is paneled in walnut with navy suede walls. The bar countertop is zinc.
-Kitchen is black lacquered with grass cloth walls and has two inset vintage brass vitrines.
-High gloss lacquered office
-Lots of vintage/antique lighting from Paris flea market (dining room fixture, over-scaled sconces in entry)
-World class art collection
Photography: Tony Soluri, Interior Design: Nate Berkus Interiors and Sasha Adler Design
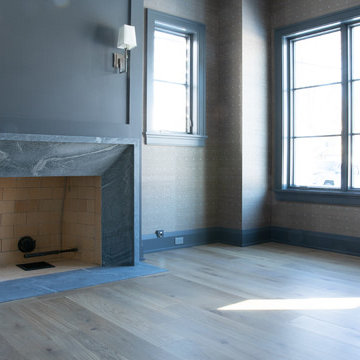
Family room with custom hardwood flooring, fireplace with blue and patterned walls.
シカゴにある高級な中くらいなモダンスタイルのおしゃれな独立型ファミリールーム (ライブラリー、青い壁、淡色無垢フローリング、標準型暖炉、石材の暖炉まわり、ベージュの床) の写真
シカゴにある高級な中くらいなモダンスタイルのおしゃれな独立型ファミリールーム (ライブラリー、青い壁、淡色無垢フローリング、標準型暖炉、石材の暖炉まわり、ベージュの床) の写真
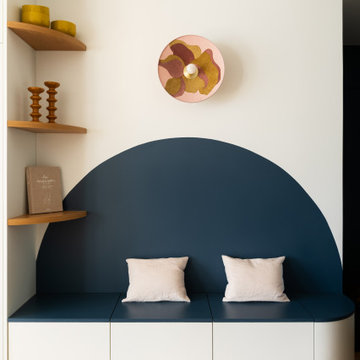
Une entrée marquée avec la peinture Abysse de chez Atelier Germain que l’on découvre en fil conducteur sur la banquette du séjour qui sert aussi de banc de rangement et de coin lecture pour les enfants.
Il fallait créer une unité entre l’entrée et le séjour
on retrouve le bleu aussi dans le papier peint.
Une projet 100% sur-mesure.
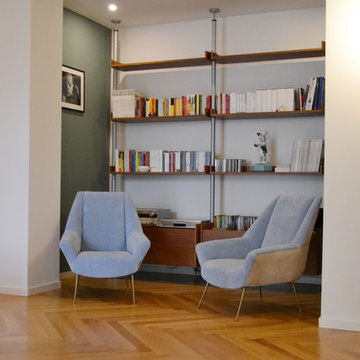
ミラノにあるお手頃価格の小さなモダンスタイルのおしゃれなオープンリビング (ライブラリー、青い壁、淡色無垢フローリング、壁掛け型テレビ) の写真
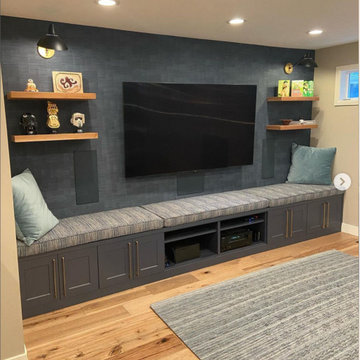
A simple media wall that took unbelievably NINE different skilled sub contractors to accomplish. Details are everything and if you don’t notice them, we did it right!
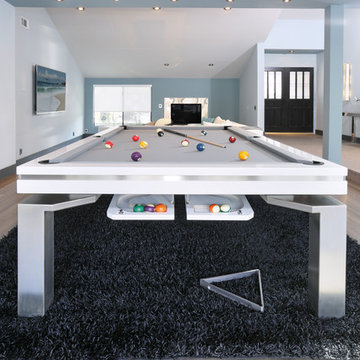
White rails, grey simonis felt, stainless band on the side rails, unique stainless steel leg base and rare ball return system. Custom made to specifications. Stain matching available. Any RAL color for RAILS.
VI Photography
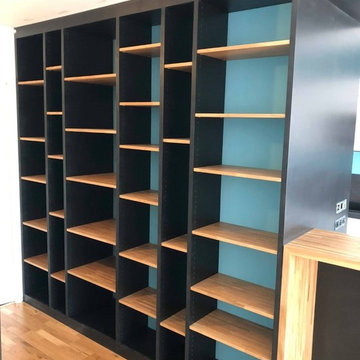
Aménagement
リールにあるラグジュアリーな中くらいなモダンスタイルのおしゃれなオープンリビング (ライブラリー、青い壁、淡色無垢フローリング) の写真
リールにあるラグジュアリーな中くらいなモダンスタイルのおしゃれなオープンリビング (ライブラリー、青い壁、淡色無垢フローリング) の写真
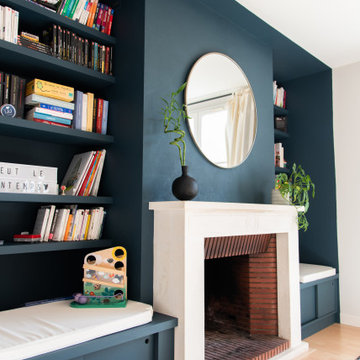
Family room : salle de jeux avec bibliothèque réalisée sur mesure autour de la cheminée et coin lecture.
ナントにあるお手頃価格の中くらいなモダンスタイルのおしゃれなオープンリビング (ゲームルーム、青い壁、淡色無垢フローリング、標準型暖炉、石材の暖炉まわり、テレビなし、茶色い床) の写真
ナントにあるお手頃価格の中くらいなモダンスタイルのおしゃれなオープンリビング (ゲームルーム、青い壁、淡色無垢フローリング、標準型暖炉、石材の暖炉まわり、テレビなし、茶色い床) の写真
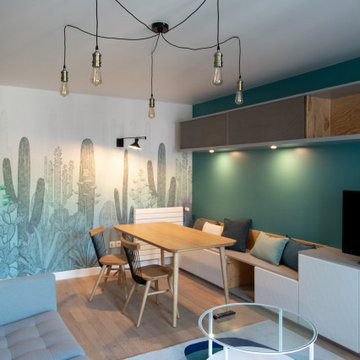
Salon -salle à manger séparés de la cuisine par une verrière type industriel en verre armé et structure noire.
Le papier peint cactus crée un fil conducteur pour relier les espaces depuis l'entrée.
Un grand meuble multifonction et sur mesure habille le mur bleu coordonné aux cactus.
Il sert de meuble TV, espace repas, bureau et rangements bibliothèque grâce à ses panneaux coulissants en métal perforé brut
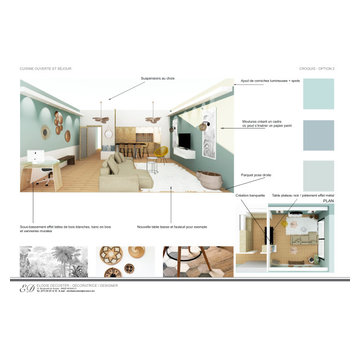
La demande client est de personnaliser un espace plutôt neutre, et d'optimiser la cuisine donnant sur le séjour. Ils aiment le style moderne, scandinave et bord de mer. Les couleurs demandées sont le jaune, le bleu et le blanc. Ils n'aiment pas le carrelage et souhaitent poser du parquet de l'entrée en passant par la cuisine ainsi que dans le séjour.
モダンスタイルのファミリールーム (淡色無垢フローリング、青い壁) の写真
1
