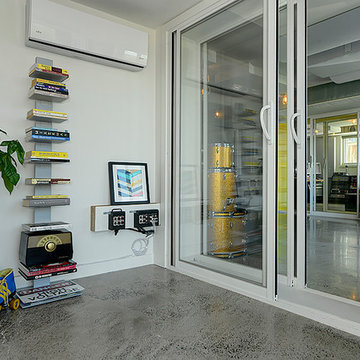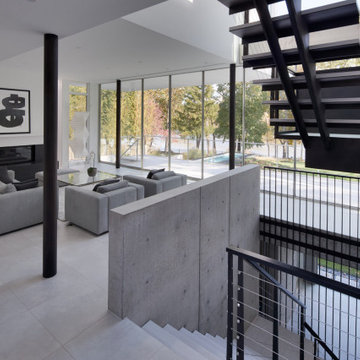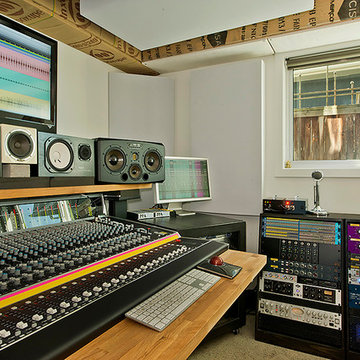広いモダンスタイルのファミリールーム (コンクリートの床) の写真
並び替え:今日の人気順
写真 1〜20 枚目(全 250 枚)
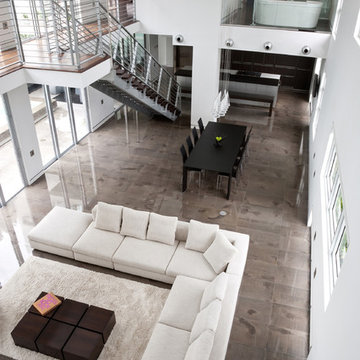
Great room and entertaining area for a modern luxury residence in Miami Beach, Florida.
マイアミにある広いモダンスタイルのおしゃれなオープンリビング (白い壁、コンクリートの床、壁掛け型テレビ) の写真
マイアミにある広いモダンスタイルのおしゃれなオープンリビング (白い壁、コンクリートの床、壁掛け型テレビ) の写真

Zum Shop -> https://www.livarea.de/tv-hifi-moebel/livitalia-roto-lowboard-raumteiler-mit-drehbarem-tv-paneel.html
Das Livitalia Roto Design Lowboard ist der ideale Raumteiler und sein TV Paneel kann um bis zu 360 Grad geschwenkt werden.
Das Livitalia Roto Design Lowboard ist der ideale Raumteiler und sein TV Paneel kann um bis zu 360 Grad geschwenkt werden.
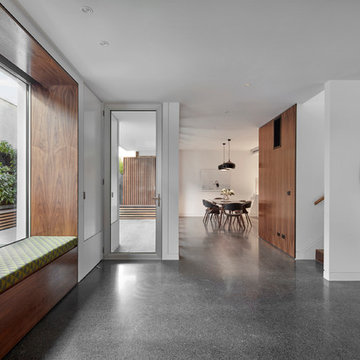
Black Bamboo Ceiling Fan & Dramatic Natural light set the scene... The Walnut Veneer Wall with timber stairs from locally sourced Spotted Gum sits in juxtaposition to the raw concrete floor
Photography by Peter Clarke
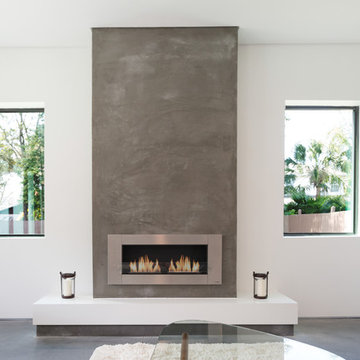
Lesley Davies Photography
タンパにある広いモダンスタイルのおしゃれなファミリールーム (白い壁、コンクリートの床、横長型暖炉、コンクリートの暖炉まわり、壁掛け型テレビ) の写真
タンパにある広いモダンスタイルのおしゃれなファミリールーム (白い壁、コンクリートの床、横長型暖炉、コンクリートの暖炉まわり、壁掛け型テレビ) の写真
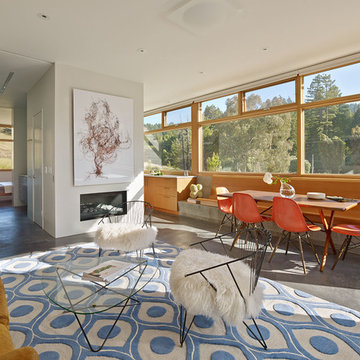
The proposal analyzes the site as a series of existing flows or “routes” across the landscape. The negotiation of both constructed and natural systems establishes the logic of the site plan and the orientation and organization of the new home. Conceptually, the project becomes a highly choreographed knot at the center of these routes, drawing strands in, engaging them with others, and propelling them back out again. The project’s intent is to capture and harness the physical and ephemeral sense of these latent natural movements as a way to promote in the architecture the wanderlust the surrounding landscape inspires. At heart, the client’s initial family agenda--a home as antidote to the city and basecamp for exploration--establishes the ethos and design objectives of the work.
Photography - Bruce Damonte
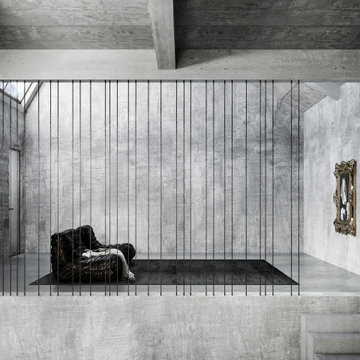
The staircase leads to a mezzanine floor that expresses the intimate and silent atmosphere of a museum space. Two armchairs and a painting, nothing else is required to get into a soft and suspended dimension of dialogue with art, suggesting an ideal connection between the spaces of sociality and the personal domestic spaces.
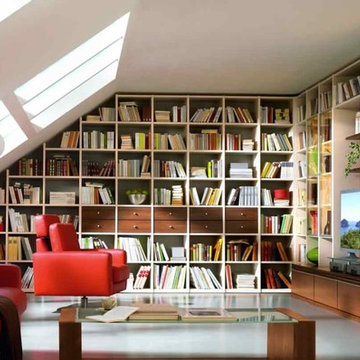
Customized shelving units in cube form for living room
サンフランシスコにある高級な広いモダンスタイルのおしゃれなオープンリビング (ライブラリー、ベージュの壁、コンクリートの床、据え置き型テレビ、グレーの床) の写真
サンフランシスコにある高級な広いモダンスタイルのおしゃれなオープンリビング (ライブラリー、ベージュの壁、コンクリートの床、据え置き型テレビ、グレーの床) の写真
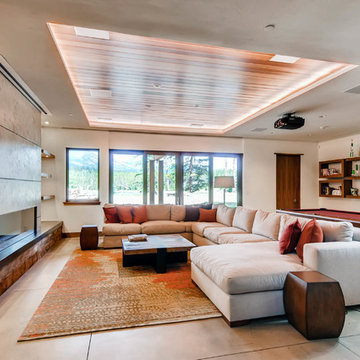
デンバーにある広いモダンスタイルのおしゃれなオープンリビング (ゲームルーム、白い壁、コンクリートの床、横長型暖炉、コンクリートの暖炉まわり、グレーの床) の写真
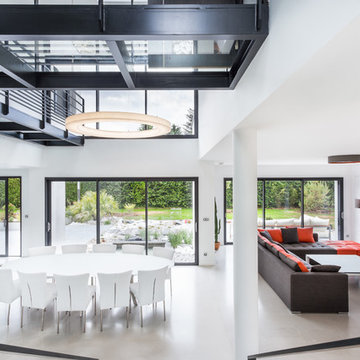
salle de séjour de 70 m² de la villa zen de chez Yvelines Tradition, sol en béton ciré.
パリにある高級な広いモダンスタイルのおしゃれなオープンリビング (白い壁、コンクリートの床、暖炉なし、壁掛け型テレビ、グレーの床) の写真
パリにある高級な広いモダンスタイルのおしゃれなオープンリビング (白い壁、コンクリートの床、暖炉なし、壁掛け型テレビ、グレーの床) の写真
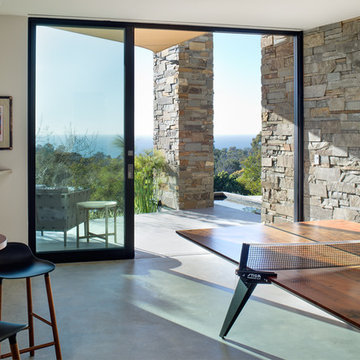
Brady Architectural Photography
サンディエゴにある高級な広いモダンスタイルのおしゃれな独立型ファミリールーム (ゲームルーム、白い壁、コンクリートの床、グレーの床) の写真
サンディエゴにある高級な広いモダンスタイルのおしゃれな独立型ファミリールーム (ゲームルーム、白い壁、コンクリートの床、グレーの床) の写真
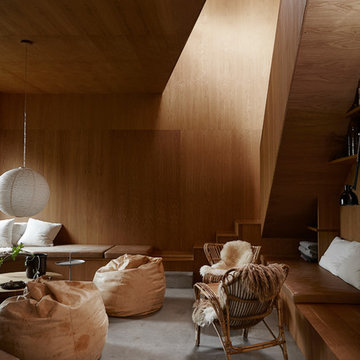
Mia Mortensen © 2017 Houzz
オーフスにある広いモダンスタイルのおしゃれな独立型ファミリールーム (茶色い壁、コンクリートの床、グレーの床) の写真
オーフスにある広いモダンスタイルのおしゃれな独立型ファミリールーム (茶色い壁、コンクリートの床、グレーの床) の写真

This photo by Peter Lik is called "Tree of Life". It was the inspiration for the design of the fireplace. The double sided ribbon fireplace was a great way to combine the two units together to make them feel like one space. This fireplace is 20' tall. The hearth is made from concrete and appears to be floating. We cantilevered between the two units to support the weight of the concrete. Both fireplaces have the same hearth. The artwork is not only illuminated from the front, but we also installed LED lights around the sides that provide a rich warm glow at night.
Artist Peter Lik
Photo courtesy of Fred Lassman
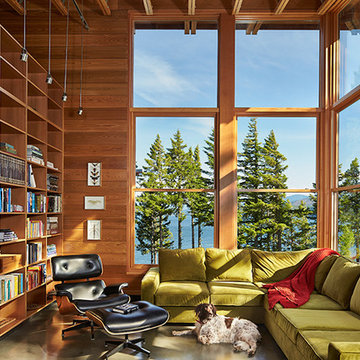
Ben Benschinder
シアトルにある広いモダンスタイルのおしゃれなオープンリビング (ライブラリー、茶色い壁、コンクリートの床、暖炉なし、テレビなし) の写真
シアトルにある広いモダンスタイルのおしゃれなオープンリビング (ライブラリー、茶色い壁、コンクリートの床、暖炉なし、テレビなし) の写真
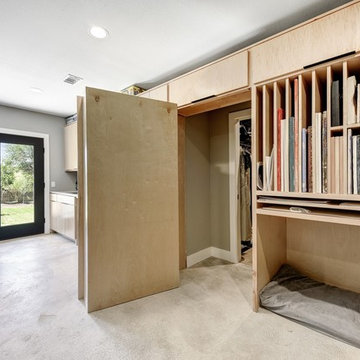
...And here is the secret passage! This secret doorway makes for quick access to the Master suite, and Bathroom. A very neat addition to this workspace.
RRS Design + Build is a Austin based general contractor specializing in high end remodels and custom home builds. As a leader in contemporary, modern and mid century modern design, we are the clear choice for a superior product and experience. We would love the opportunity to serve you on your next project endeavor.
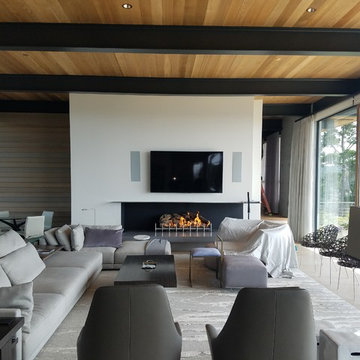
Custom wood burning fireplace designed and built by Acucraft. Large linear wood fireplace
サンフランシスコにある高級な広いモダンスタイルのおしゃれなオープンリビング (ベージュの壁、コンクリートの床、標準型暖炉、壁掛け型テレビ、ベージュの床) の写真
サンフランシスコにある高級な広いモダンスタイルのおしゃれなオープンリビング (ベージュの壁、コンクリートの床、標準型暖炉、壁掛け型テレビ、ベージュの床) の写真
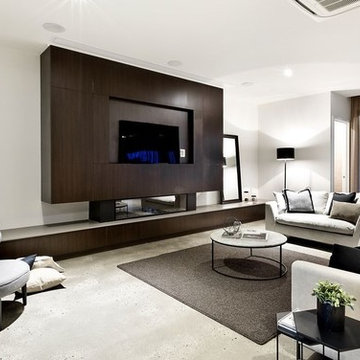
A modern wall unit combining TV mounting, sleek fireplace and extra seating. Reconstituted stone on the seating which also has drawers for storage.
メルボルンにある高級な広いモダンスタイルのおしゃれな独立型ファミリールーム (白い壁、コンクリートの床、横長型暖炉、木材の暖炉まわり、埋込式メディアウォール) の写真
メルボルンにある高級な広いモダンスタイルのおしゃれな独立型ファミリールーム (白い壁、コンクリートの床、横長型暖炉、木材の暖炉まわり、埋込式メディアウォール) の写真
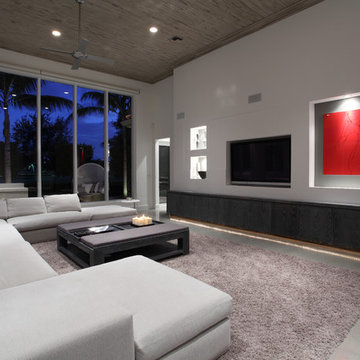
Designed By Jill Jones
Brown's Interior Design
Boca Raton, FL
マイアミにある広いモダンスタイルのおしゃれなファミリールーム (白い壁、コンクリートの床、暖炉なし、埋込式メディアウォール) の写真
マイアミにある広いモダンスタイルのおしゃれなファミリールーム (白い壁、コンクリートの床、暖炉なし、埋込式メディアウォール) の写真
広いモダンスタイルのファミリールーム (コンクリートの床) の写真
1
