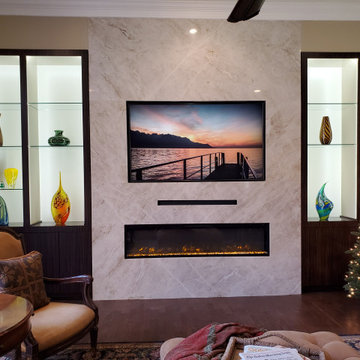広いモダンスタイルのファミリールーム (横長型暖炉) の写真
絞り込み:
資材コスト
並び替え:今日の人気順
写真 1〜20 枚目(全 407 枚)
1/4
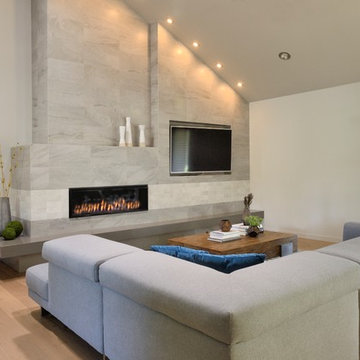
Large format porcelain tile fireplace with horizontal band of textured limestone. To enhance visual interest, the fireplace design follows the ceiling angle.
Photographer: terrynathanphoto.com

60" TV nicely tucked into a recess above a modern fireplace
カルガリーにあるお手頃価格の広いモダンスタイルのおしゃれなオープンリビング (白い壁、クッションフロア、横長型暖炉、タイルの暖炉まわり、壁掛け型テレビ、茶色い床) の写真
カルガリーにあるお手頃価格の広いモダンスタイルのおしゃれなオープンリビング (白い壁、クッションフロア、横長型暖炉、タイルの暖炉まわり、壁掛け型テレビ、茶色い床) の写真
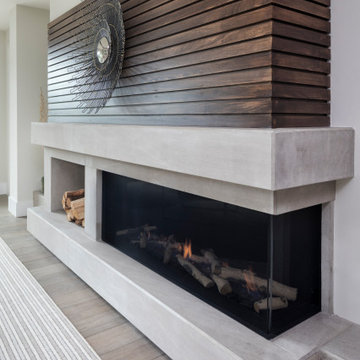
ミネアポリスにある広いモダンスタイルのおしゃれなオープンリビング (白い壁、無垢フローリング、横長型暖炉、壁掛け型テレビ、茶色い床、コンクリートの暖炉まわり) の写真
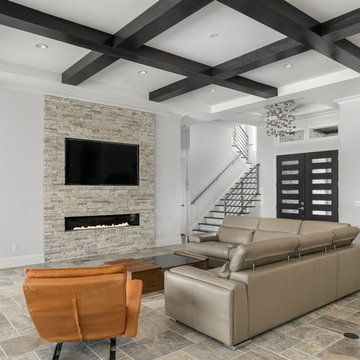
オーランドにある広いモダンスタイルのおしゃれなオープンリビング (グレーの壁、トラバーチンの床、横長型暖炉、石材の暖炉まわり、壁掛け型テレビ、グレーの床) の写真
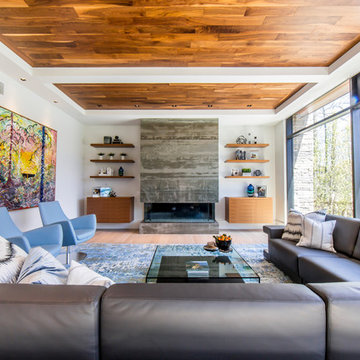
Aia photography
トロントにあるラグジュアリーな広いモダンスタイルのおしゃれなオープンリビング (白い壁、淡色無垢フローリング、横長型暖炉、タイルの暖炉まわり、内蔵型テレビ) の写真
トロントにあるラグジュアリーな広いモダンスタイルのおしゃれなオープンリビング (白い壁、淡色無垢フローリング、横長型暖炉、タイルの暖炉まわり、内蔵型テレビ) の写真
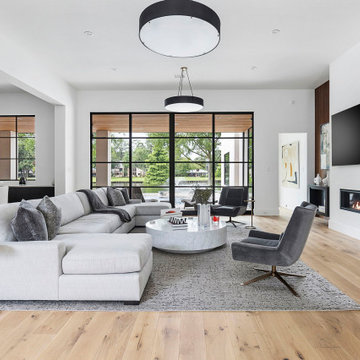
ヒューストンにある高級な広いモダンスタイルのおしゃれなオープンリビング (白い壁、淡色無垢フローリング、横長型暖炉、壁掛け型テレビ、ベージュの床) の写真
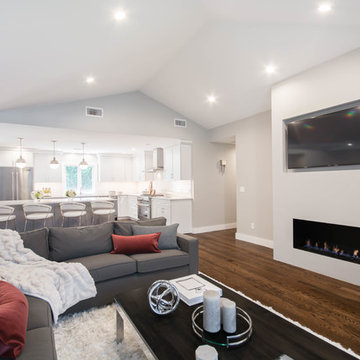
Complete Open Concept Kitchen/Living/Dining/Entry Remodel Designed by Interior Designer Nathan J. Reynolds.
phone: (401) 234-6194 and (508) 837-3972
email: nathan@insperiors.com
www.insperiors.com
Photography Courtesy of © 2017 C. Shaw Photography.
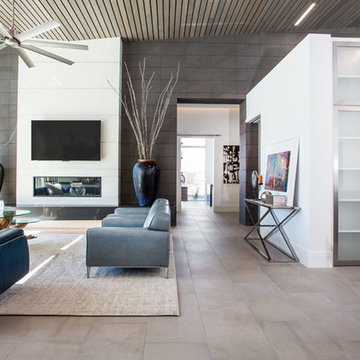
The Hive
Custom Home Built by Markay Johnson Construction Designer: Ashley Johnson & Gregory Abbott
Photographer: Scot Zimmerman
Southern Utah Parade of Homes
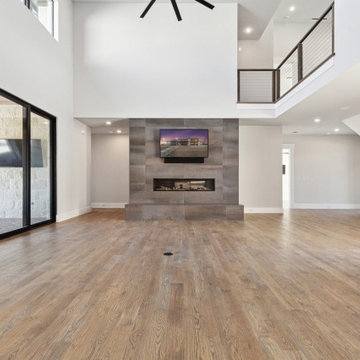
The family room serves a similar function in the home to a living room: it's a gathering place for everyone to convene and relax together at the end of the day. That said, there are some differences. Family rooms are more relaxed spaces, and tend to be more kid-friendly. It's also a newer concept that dates to the mid-century.
Historically, the family room is the place to let your hair down and get comfortable. This is the room where you let guests rest their feet on the ottoman and cozy up with a blanket on the couch.
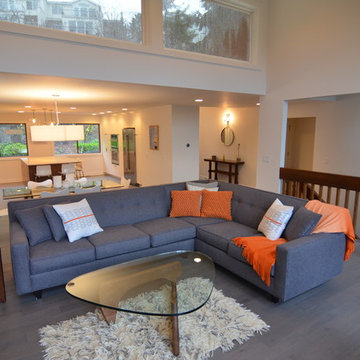
Photos byMichael Roloff
ポートランドにある広いモダンスタイルのおしゃれなオープンリビング (白い壁、濃色無垢フローリング、横長型暖炉、木材の暖炉まわり) の写真
ポートランドにある広いモダンスタイルのおしゃれなオープンリビング (白い壁、濃色無垢フローリング、横長型暖炉、木材の暖炉まわり) の写真
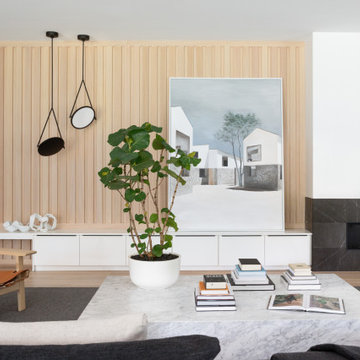
We designed this modern family home from scratch with pattern, texture and organic materials and then layered in custom rugs, custom-designed furniture, custom artwork and pieces that pack a punch.
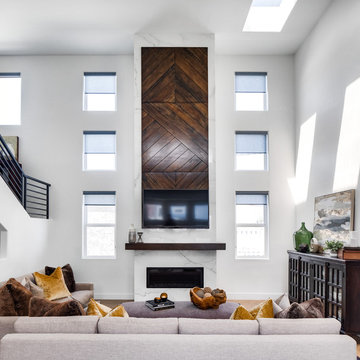
オレンジカウンティにある高級な広いモダンスタイルのおしゃれなオープンリビング (白い壁、淡色無垢フローリング、横長型暖炉、石材の暖炉まわり、壁掛け型テレビ、茶色い床) の写真
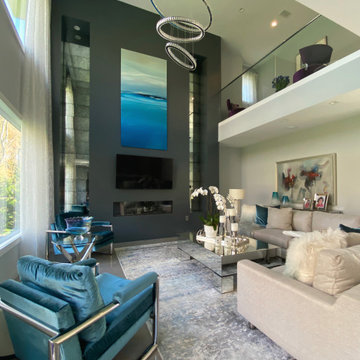
The neutral palette provides a chance for bring in pops of color without making it overwhelming yet incorporating energy into a serene color story.
ニューヨークにある広いモダンスタイルのおしゃれなオープンリビング (グレーの壁、磁器タイルの床、横長型暖炉、壁掛け型テレビ、グレーの床) の写真
ニューヨークにある広いモダンスタイルのおしゃれなオープンリビング (グレーの壁、磁器タイルの床、横長型暖炉、壁掛け型テレビ、グレーの床) の写真
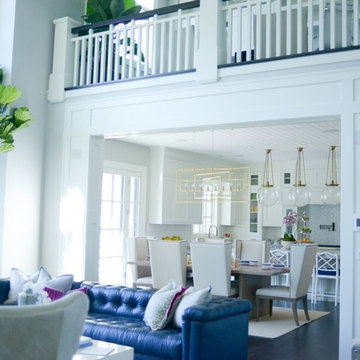
Great Room |
This space is the heart of the home where the most time is spent with the family. Keeping it open and inviting was key.
サンディエゴにある高級な広いモダンスタイルのおしゃれなオープンリビング (グレーの壁、濃色無垢フローリング、横長型暖炉、石材の暖炉まわり、壁掛け型テレビ) の写真
サンディエゴにある高級な広いモダンスタイルのおしゃれなオープンリビング (グレーの壁、濃色無垢フローリング、横長型暖炉、石材の暖炉まわり、壁掛け型テレビ) の写真
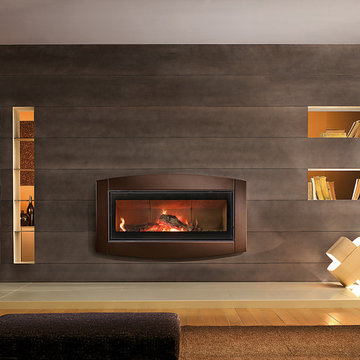
The TCW120 is not your average fireplace: it's quick lighting, long burning, EPA qualified, and features clean-glass AirWash Technology for a clear view of its warm, expansive flame.
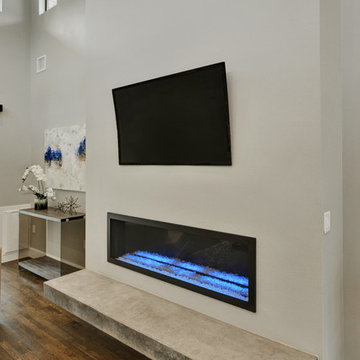
Ana Swanson
オースティンにある広いモダンスタイルのおしゃれなオープンリビング (グレーの壁、無垢フローリング、横長型暖炉、コンクリートの暖炉まわり、壁掛け型テレビ) の写真
オースティンにある広いモダンスタイルのおしゃれなオープンリビング (グレーの壁、無垢フローリング、横長型暖炉、コンクリートの暖炉まわり、壁掛け型テレビ) の写真
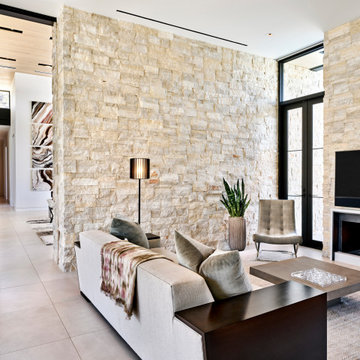
Light and dark come into play in the family room where textured ivory limestone walls contrast with sleek elements in black and white.
Project // Ebony and Ivory
Paradise Valley, Arizona
Architecture: Drewett Works
Builder: Bedbrock Developers
Interiors: Mara Interior Design - Mara Green
Landscape: Bedbrock Developers
Photography: Werner Segarra
Flooring: Facings of America
Limestone walls: Solstice Stone
Quartz: The Stone Collection
Steel accents: Steel & Stone
https://www.drewettworks.com/ebony-and-ivory/
広いモダンスタイルのファミリールーム (横長型暖炉) の写真
1


