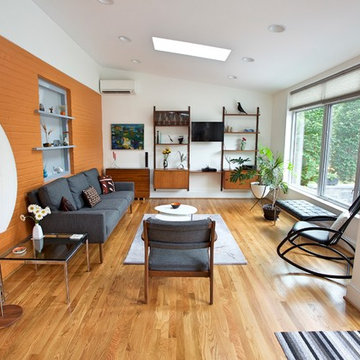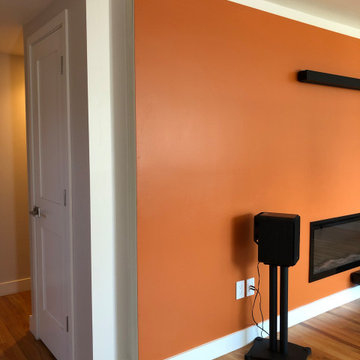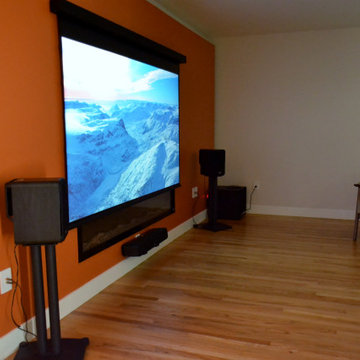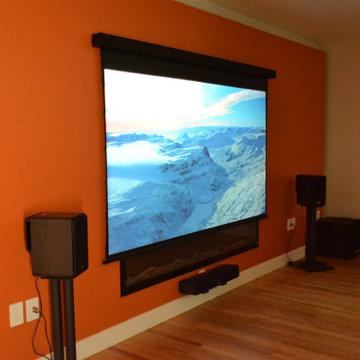木目調のモダンスタイルのオープンリビング (オレンジの壁) の写真

Andrew Sariti
In the sitting room, we kept the home’s original brick wall and the rear window. That wall is painted orange and is now the focal point in the sitting room. The original window opening was converted into a decorative niche with frosted glass and asymmetrical shelves. The guest bedroom is on the other side of the window. The addition’s interior ceiling has the same sloped angle as the shed roof. The center of the addition has a ceiling fan with light.
The addition is heated with a split unit that is discreetly placed on the wall in the addition. The angled shed roof of the addition is echoed in the interior ceiling. The interior décor reflects the clients love of midcentury modern design and furnishings.

What was once an unused living room became a mega media room.
サンフランシスコにあるお手頃価格の中くらいなモダンスタイルのおしゃれなオープンリビング (オレンジの壁、無垢フローリング、横長型暖炉、茶色い床) の写真
サンフランシスコにあるお手頃価格の中くらいなモダンスタイルのおしゃれなオープンリビング (オレンジの壁、無垢フローリング、横長型暖炉、茶色い床) の写真

What was once an unused living room became a mega media room.
サンフランシスコにあるお手頃価格の中くらいなモダンスタイルのおしゃれなオープンリビング (オレンジの壁、無垢フローリング、横長型暖炉、茶色い床) の写真
サンフランシスコにあるお手頃価格の中くらいなモダンスタイルのおしゃれなオープンリビング (オレンジの壁、無垢フローリング、横長型暖炉、茶色い床) の写真

What was once an unused living room became a mega media room.
サンフランシスコにあるお手頃価格の中くらいなモダンスタイルのおしゃれなオープンリビング (オレンジの壁、無垢フローリング、横長型暖炉、茶色い床) の写真
サンフランシスコにあるお手頃価格の中くらいなモダンスタイルのおしゃれなオープンリビング (オレンジの壁、無垢フローリング、横長型暖炉、茶色い床) の写真
木目調のモダンスタイルのオープンリビング (オレンジの壁) の写真
1