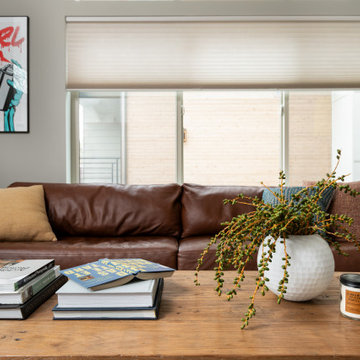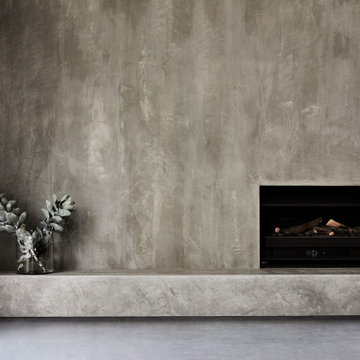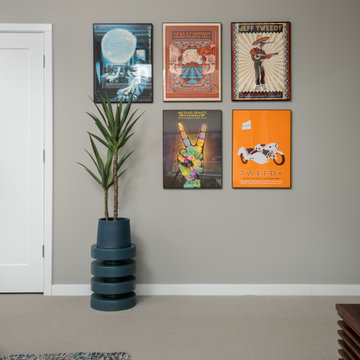お手頃価格のモダンスタイルのファミリールーム (グレーの床) の写真
絞り込み:
資材コスト
並び替え:今日の人気順
写真 1〜20 枚目(全 323 枚)
1/4

The spacious "great room" combines an open kitchen, living, and dining areas as well as a small work desk. The vaulted ceiling gives the room a spacious feel while the large windows connect the interior to the surrounding garden.

ロサンゼルスにあるお手頃価格の小さなモダンスタイルのおしゃれな独立型ファミリールーム (グレーの壁、ラミネートの床、壁掛け型テレビ、グレーの床) の写真

サンディエゴにあるお手頃価格の広いモダンスタイルのおしゃれなオープンリビング (白い壁、ラミネートの床、標準型暖炉、タイルの暖炉まわり、壁掛け型テレビ、グレーの床) の写真
サンフランシスコにあるお手頃価格の中くらいなモダンスタイルのおしゃれなオープンリビング (グレーの壁、無垢フローリング、標準型暖炉、石材の暖炉まわり、コーナー型テレビ、グレーの床) の写真
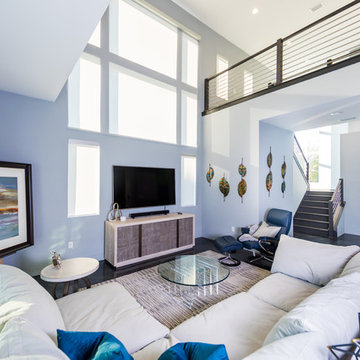
This modern beach house in Jacksonville Beach features a large, open entertainment area consisting of great room, kitchen, dining area and lanai. A unique second-story bridge over looks both foyer and great room. Polished concrete floors and horizontal aluminum stair railing bring a contemporary feel. The kitchen shines with European-style cabinetry and GE Profile appliances. The private upstairs master suite is situated away from other bedrooms and features a luxury master shower and floating double vanity. Two roomy secondary bedrooms share an additional bath. Photo credit: Deremer Studios
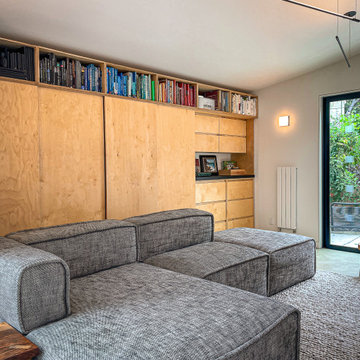
Den and home office with custom desks behind sliding panels
サンフランシスコにあるお手頃価格の小さなモダンスタイルのおしゃれなオープンリビング (ライブラリー、白い壁、コンクリートの床、壁掛け型テレビ、グレーの床) の写真
サンフランシスコにあるお手頃価格の小さなモダンスタイルのおしゃれなオープンリビング (ライブラリー、白い壁、コンクリートの床、壁掛け型テレビ、グレーの床) の写真
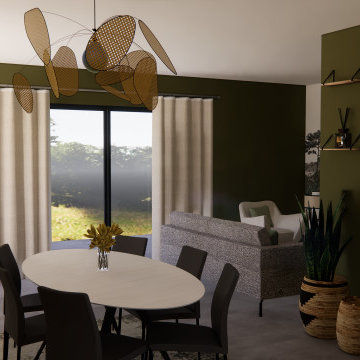
Je vous présente ce projet d'une prestation complète d'un salon, séjour, cuisine. Pour une ambiance calme et apaisante, je suis partie sur un vert olive, puis un blanc cassé avec un soupçon de vert, ainsi d'un panneau décoratif pour marquer le mur de la cuisine alternant des lamelles étroites et larges de coloris chêne. Pour le salon j'ai utilisé un panoramique qui est un paysage inspiré d'une végétation et d'une côte bretonne. J'ai proposé du mobilier contemporain ainsi qu'une grande table en céramique.
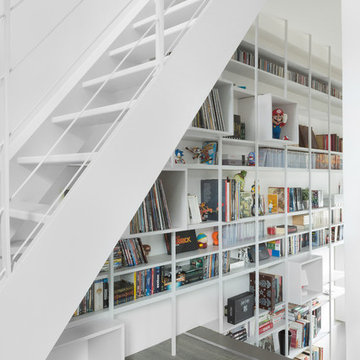
photographe : Svend Andersen
パリにあるお手頃価格の中くらいなモダンスタイルのおしゃれなオープンリビング (ライブラリー、白い壁、合板フローリング、暖炉なし、コーナー型テレビ、グレーの床) の写真
パリにあるお手頃価格の中くらいなモダンスタイルのおしゃれなオープンリビング (ライブラリー、白い壁、合板フローリング、暖炉なし、コーナー型テレビ、グレーの床) の写真
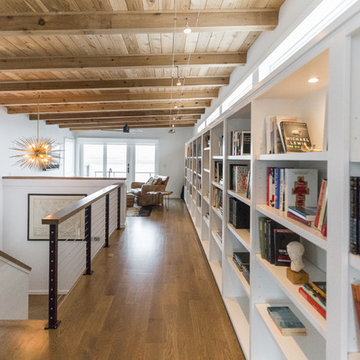
LIbrary/Aerie w/ 40 foot bookshelves
Rachel Carter, photo
他の地域にあるお手頃価格の中くらいなモダンスタイルのおしゃれなオープンリビング (ライブラリー、白い壁、無垢フローリング、壁掛け型テレビ、グレーの床) の写真
他の地域にあるお手頃価格の中くらいなモダンスタイルのおしゃれなオープンリビング (ライブラリー、白い壁、無垢フローリング、壁掛け型テレビ、グレーの床) の写真
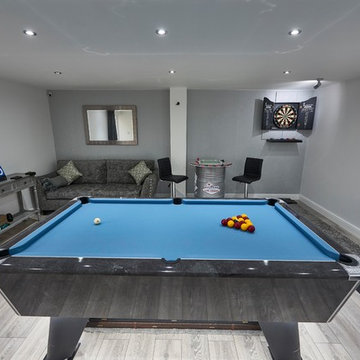
We converted this double garage into a beautiful games room for this client. The work took 3 weeks to fully complete.
他の地域にあるお手頃価格の小さなモダンスタイルのおしゃれな独立型ファミリールーム (ゲームルーム、グレーの壁、ラミネートの床、壁掛け型テレビ、グレーの床) の写真
他の地域にあるお手頃価格の小さなモダンスタイルのおしゃれな独立型ファミリールーム (ゲームルーム、グレーの壁、ラミネートの床、壁掛け型テレビ、グレーの床) の写真
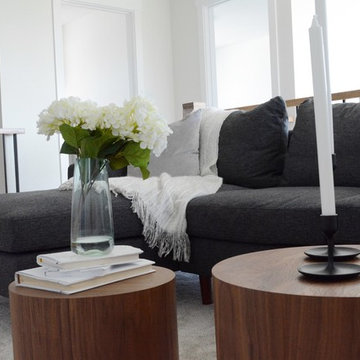
A minimal modern bonus room to entertain your guests in.
エドモントンにあるお手頃価格の中くらいなモダンスタイルのおしゃれなオープンリビング (白い壁、カーペット敷き、壁掛け型テレビ、グレーの床) の写真
エドモントンにあるお手頃価格の中くらいなモダンスタイルのおしゃれなオープンリビング (白い壁、カーペット敷き、壁掛け型テレビ、グレーの床) の写真
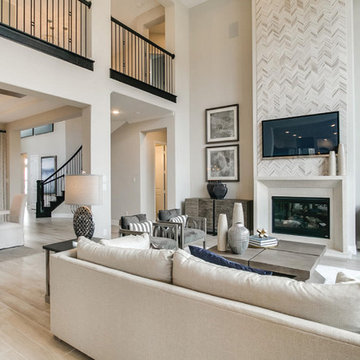
ヒューストンにあるお手頃価格の広いモダンスタイルのおしゃれなオープンリビング (グレーの壁、淡色無垢フローリング、標準型暖炉、石材の暖炉まわり、壁掛け型テレビ、グレーの床) の写真

Inspired by their Costa Rican adventures, the owners decided on a combination french door with screen doors. These open the Family Room onto the new private, shaded deck space.
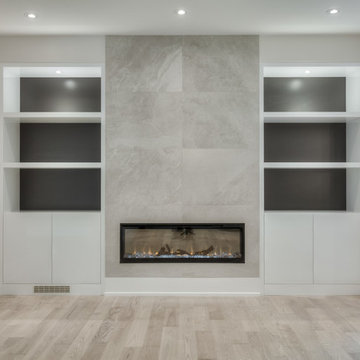
TV area, main floor. Cabinetry was designed to be removable to re-expose windows if desired.
トロントにあるお手頃価格の中くらいなモダンスタイルのおしゃれなオープンリビング (グレーの壁、淡色無垢フローリング、標準型暖炉、タイルの暖炉まわり、壁掛け型テレビ、グレーの床) の写真
トロントにあるお手頃価格の中くらいなモダンスタイルのおしゃれなオープンリビング (グレーの壁、淡色無垢フローリング、標準型暖炉、タイルの暖炉まわり、壁掛け型テレビ、グレーの床) の写真
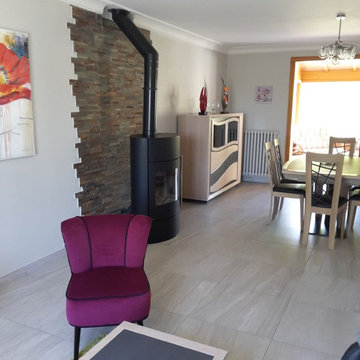
Relooking complet d'une pièce de vie rustique en un espace moderne.
ナントにあるお手頃価格の中くらいなモダンスタイルのおしゃれなオープンリビング (グレーの壁、薪ストーブ、グレーの床) の写真
ナントにあるお手頃価格の中くらいなモダンスタイルのおしゃれなオープンリビング (グレーの壁、薪ストーブ、グレーの床) の写真
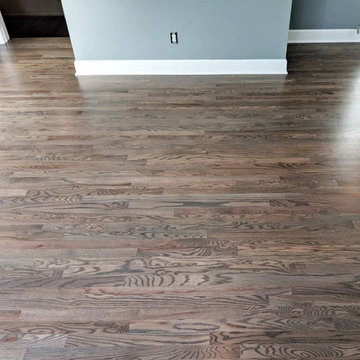
Duraseal warm gray stained #1 common with Pallmann waterborne finish
ニューヨークにあるお手頃価格の広いモダンスタイルのおしゃれなオープンリビング (グレーの壁、無垢フローリング、暖炉なし、グレーの床) の写真
ニューヨークにあるお手頃価格の広いモダンスタイルのおしゃれなオープンリビング (グレーの壁、無垢フローリング、暖炉なし、グレーの床) の写真
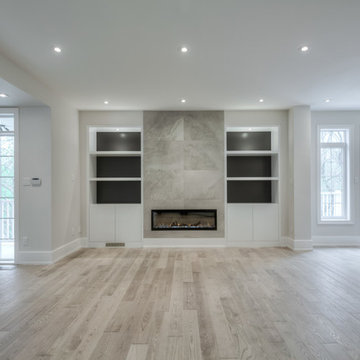
TV area, main floor. Cabinetry was designed to be removable to re-expose windows if desired.
トロントにあるお手頃価格の中くらいなモダンスタイルのおしゃれなオープンリビング (グレーの壁、淡色無垢フローリング、標準型暖炉、タイルの暖炉まわり、壁掛け型テレビ、グレーの床) の写真
トロントにあるお手頃価格の中くらいなモダンスタイルのおしゃれなオープンリビング (グレーの壁、淡色無垢フローリング、標準型暖炉、タイルの暖炉まわり、壁掛け型テレビ、グレーの床) の写真
お手頃価格のモダンスタイルのファミリールーム (グレーの床) の写真
1
