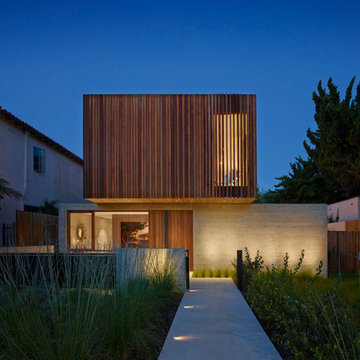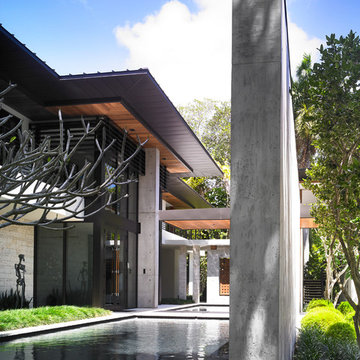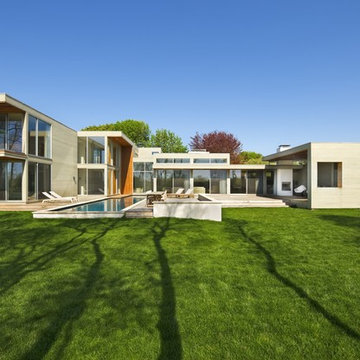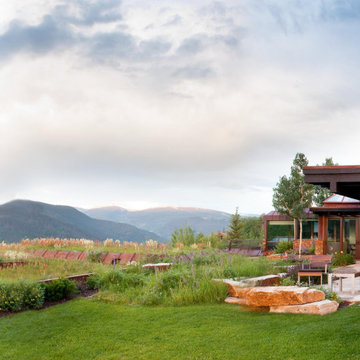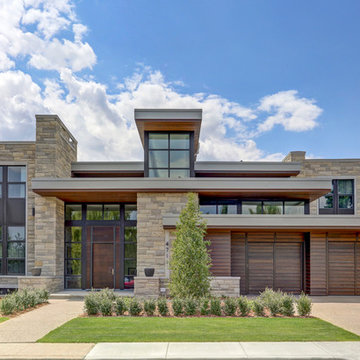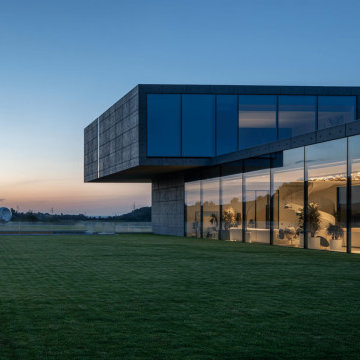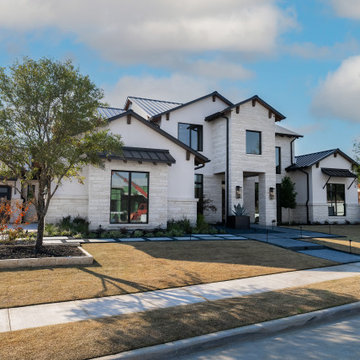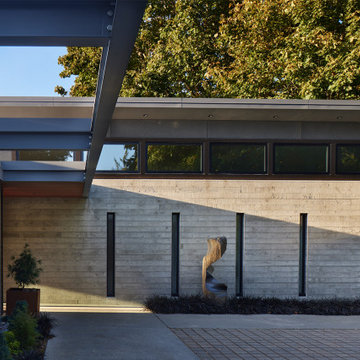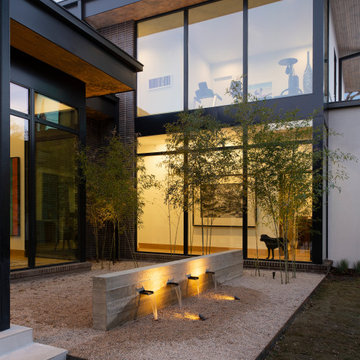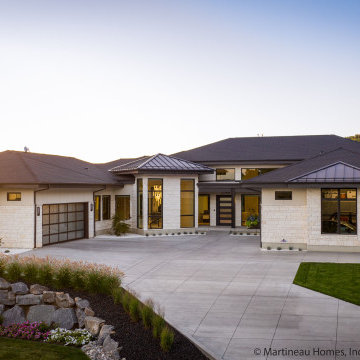モダンスタイルの大きな家の写真
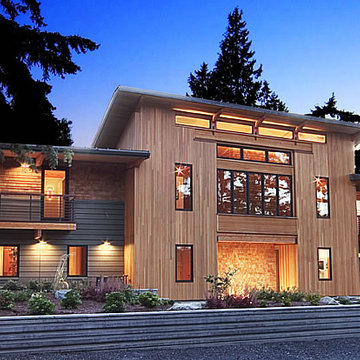
This Northwest Modern design used natural cedar siding, structural insulated panels, board form concrete, permeable pavers, a glass ceiling + floor and a residential elevator to offer sustainable luxury for our clients.
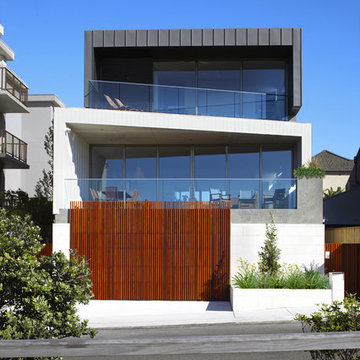
House Clovelly is a High end house overlooking the ocean in Sydney. It was designed to be partially manufactured in a factory and assembled on site. This achieved massive cost and time savings and a high quality finish.
By tessellate a+d
Sharrin Rees Photography

The Mid Century Modern inspired York Street Residence is located in the semi-urban neighborhood of Denver Colorado's Washington Park. Efficient use of space and strong outdoor connections were controlling factors in this design and build project by West Standard.
Integration of indoor and outdoor living areas, as well as separation of public and private spaces was accomplished by designing the home around a central courtyard. Bordered by both kitchen and living area, the 450sf courtyard blends indoor and outdoor space through a pair of 15' folding doors.
The Energy Star rated home is clad in split-face block and fiber cement board at the front with the remainder clad in Colorado Beetle Kill Pine.
Xeriscape landscaping was selected to complement the homes minimalist design and promote sustainability. The landscape design features indigenous low-maintenance plants that require no irrigation. The design also incorporates artificial turf in the courtyard and backyard.
Photo Credit: John Payne, johnpaynestudios.com
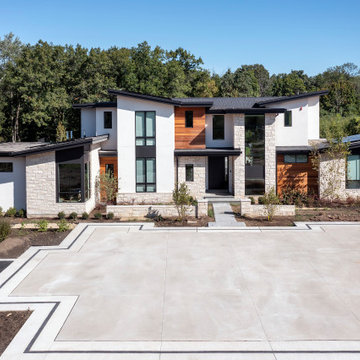
North Shore Chicago Custom Home Inspired By California Modern Design.
シカゴにある高級なモダンスタイルのおしゃれな家の外観の写真
シカゴにある高級なモダンスタイルのおしゃれな家の外観の写真
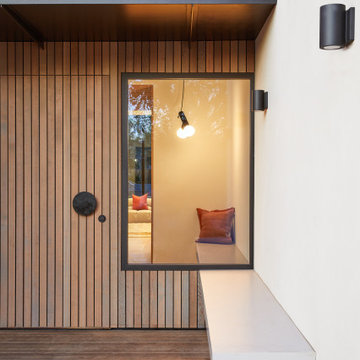
This Australian-inspired new construction was a successful collaboration between homeowner, architect, designer and builder. The home features a Henrybuilt kitchen, butler's pantry, private home office, guest suite, master suite, entry foyer with concealed entrances to the powder bathroom and coat closet, hidden play loft, and full front and back landscaping with swimming pool and pool house/ADU.
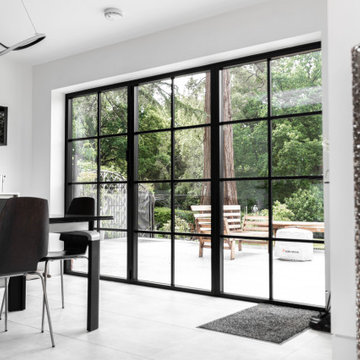
This traditional home, with many character features, has been sympathetically enhanced with a selection of our YES glazing products, adding light and elegant additional open living space to the property.
The homeowners, one of whom is an architect, visited our Biggin Hill showroom with a clear concept of what they were wanting to achieve, looking to us to assist with viable solutions to achieve the required aesthetic. We explored a selection of our products, with our YES steel look aluminium system offering the best flexibility and diversity to meet all of their design needs. The system was designed to be harmonious with the period of the main property, with added details such as feature handles and fenestra style glazing bar joints.
We designed the bespoke L-shaped aluminium roof to complement our YES steel look aluminium doors screens, both French doors and Bi-fold doors, to give a complete design package, ensuring the clients could enjoy complete all round views of their impressive garden. The stylish mix of modern and traditional interior features work beautifully with our complete glazing design, supply and install package. The homeowners loved the final project, in particular raising praise for our directly employed installation team for a job well done, and we couldn’t agree more.
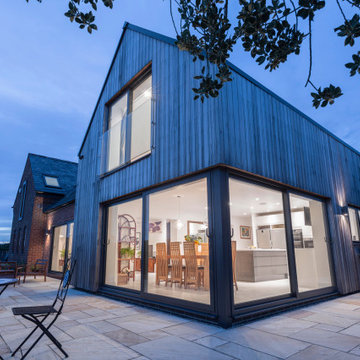
The ultra-modern home extension provides 85m2 of additional space, helping produce a great floor plan and transforming the property to a five-bedroom family home.
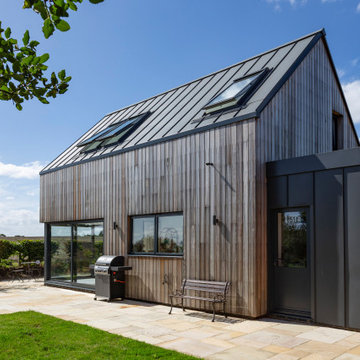
The exterior of the ultra-modern extension with cedar and metal cladding and glazing. The extension created 85m2 of additional space, helping produce a great floor plan and five-bedroom family home.
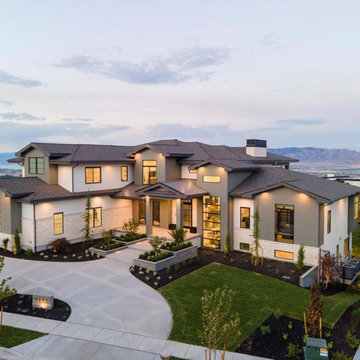
Modern Exterior faced with White limestone, Gray Board & Batten, and Black Windows.
ソルトレイクシティにある高級なモダンスタイルのおしゃれな家の外観 (混合材サイディング、マルチカラーの外壁、縦張り) の写真
ソルトレイクシティにある高級なモダンスタイルのおしゃれな家の外観 (混合材サイディング、マルチカラーの外壁、縦張り) の写真
モダンスタイルの大きな家の写真
40
