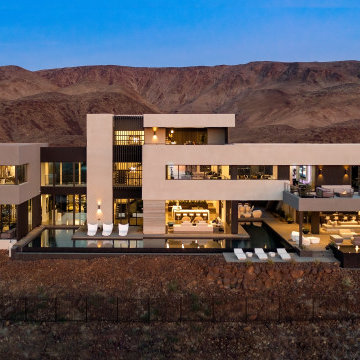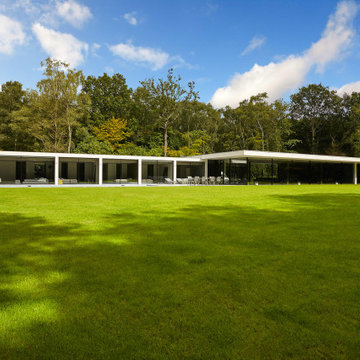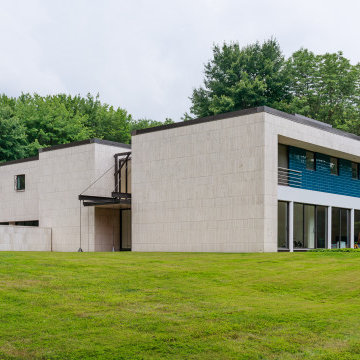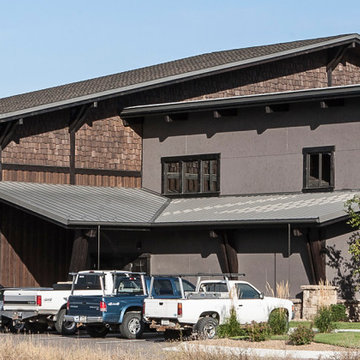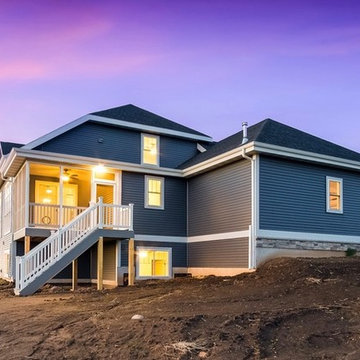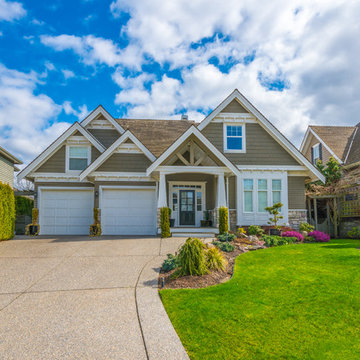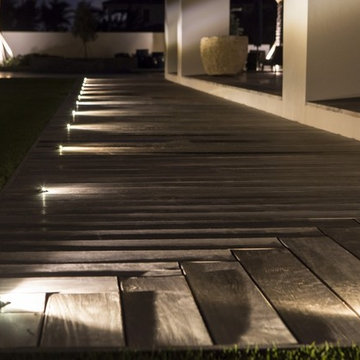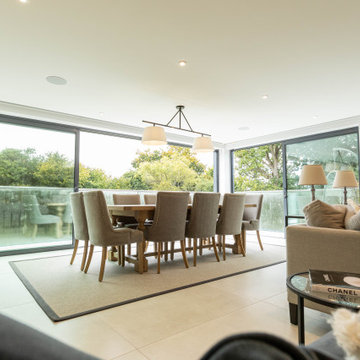巨大なモダンスタイルの家の外観の写真
絞り込み:
資材コスト
並び替え:今日の人気順
写真 2781〜2800 枚目(全 3,614 枚)
1/4
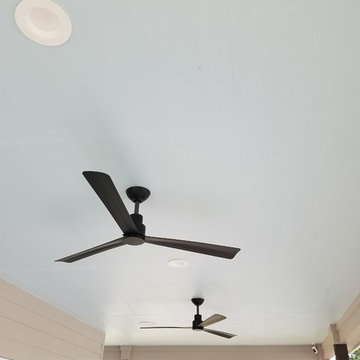
View of light colored ceiling to keep bugs away. Modern fans and picture windows give beautiful view of lake from inside.
ヒューストンにある高級な巨大なモダンスタイルのおしゃれな家の外観 (コンクリート繊維板サイディング) の写真
ヒューストンにある高級な巨大なモダンスタイルのおしゃれな家の外観 (コンクリート繊維板サイディング) の写真
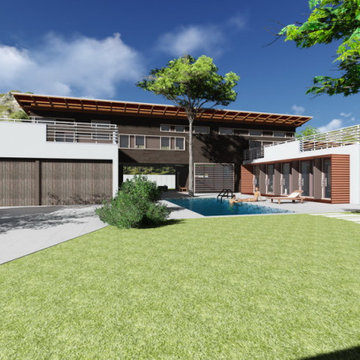
New build modern villa
他の地域にある高級な巨大なモダンスタイルのおしゃれな家の外観 (混合材サイディング、マルチカラーの外壁、混合材屋根、縦張り) の写真
他の地域にある高級な巨大なモダンスタイルのおしゃれな家の外観 (混合材サイディング、マルチカラーの外壁、混合材屋根、縦張り) の写真
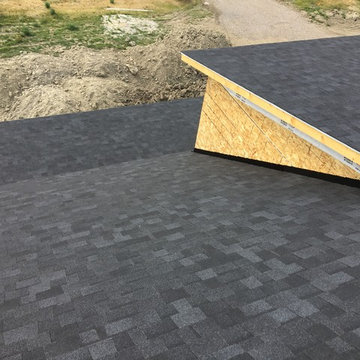
This is showcasing the flat roof against the shingles
カルガリーにあるラグジュアリーな巨大なモダンスタイルのおしゃれな家の外観 (混合材屋根) の写真
カルガリーにあるラグジュアリーな巨大なモダンスタイルのおしゃれな家の外観 (混合材屋根) の写真
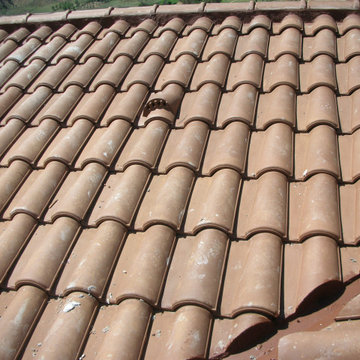
Cobertura de tejas cerámicas mixta, color marrón, recibidas con mortero de cemento, directamente sobre la superficie regularizada del faldón, en cubierta inclinada.
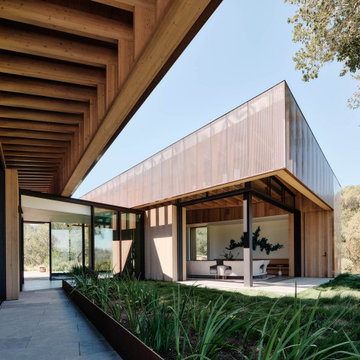
Ann Lowengart Interiors collaborated with Field Architecture and Dowbuilt on this dramatic Sonoma residence featuring three copper-clad pavilions connected by glass breezeways. The copper and red cedar siding echo the red bark of the Madrone trees, blending the built world with the natural world of the ridge-top compound. Retractable walls and limestone floors that extend outside to limestone pavers merge the interiors with the landscape. To complement the modernist architecture and the client's contemporary art collection, we selected and installed modern and artisanal furnishings in organic textures and an earthy color palette.
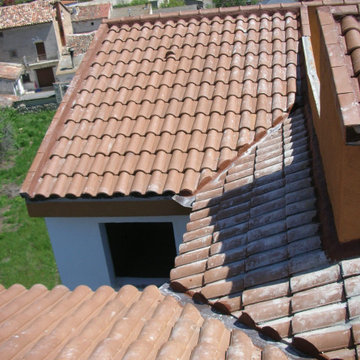
Cobertura de tejas cerámicas mixta, color marrón, recibidas con mortero de cemento, directamente sobre la superficie regularizada del faldón, en cubierta inclinada.
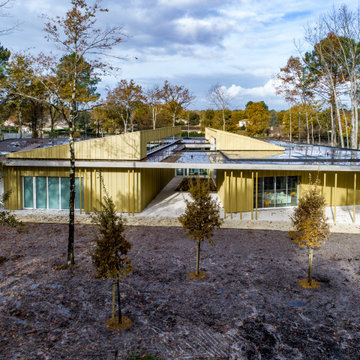
Bien intégré au milieu des bois, ce centre culturel affiche une architecture contemporaine. La couleur or du bardage lui confère une luminosité originale.
Dans ce reportage photo, c'est la couverture qui est mise en valeur ; c'est une commande de l'entreprise SECB de Ludon Médoc.
©Georges-Henri Cateland - VisionAir
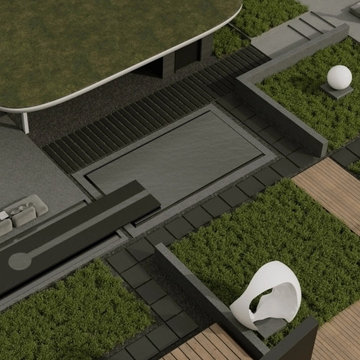
This office building is a masterpiece of contemporary architecture, boasting a bold, fluid design that marries functionality with high-concept form. The sweeping, undulating roofline dominates the structure, offering a dramatic contrast to the orthogonal rigor of traditional office spaces. Vertical louvers and expansive glass walls harmonize to invite controlled natural light, creating an ambiance of openness and innovation within the workplace.
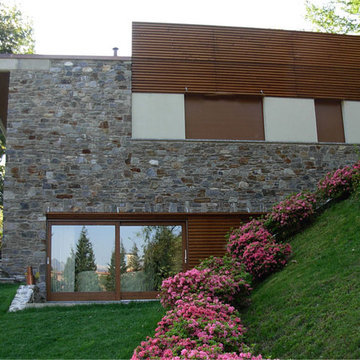
Custom Luxury Home in Italy by Fratantoni Design.
Follow us on Twitter, Instagram, Facebook and Pinterest for more inspirational photos!
フェニックスにあるラグジュアリーな巨大なモダンスタイルのおしゃれな家の外観 (石材サイディング) の写真
フェニックスにあるラグジュアリーな巨大なモダンスタイルのおしゃれな家の外観 (石材サイディング) の写真
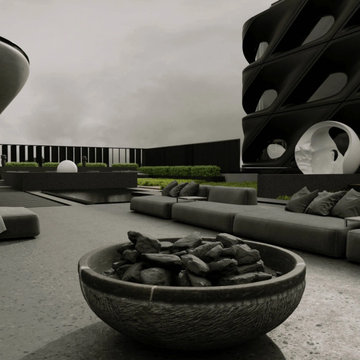
This office building is a masterpiece of contemporary architecture, boasting a bold, fluid design that marries functionality with high-concept form. The sweeping, undulating roofline dominates the structure, offering a dramatic contrast to the orthogonal rigor of traditional office spaces. Vertical louvers and expansive glass walls harmonize to invite controlled natural light, creating an ambiance of openness and innovation within the workplace.
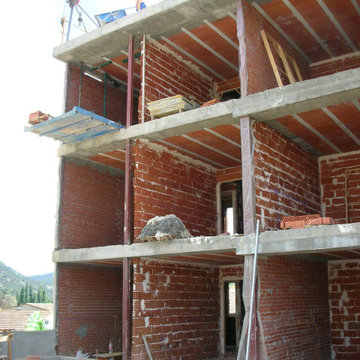
Ejecución de muro medio pie de espesor de fábrica de ladrillo cerámico perforado (panal), para revestir, 24 x 11,5 x 7 cm, recibida con mortero de cemento, color gris. Incluso parte proporcional de replanteo, nivelación y aplomado, mermas y roturas, enjarjes, jambas, mochetas y limpieza.
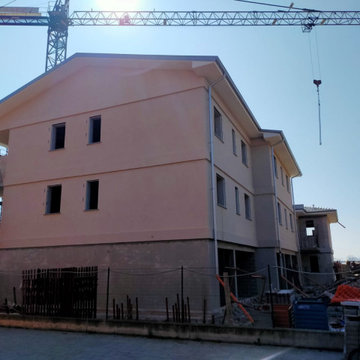
Costruzione 7 Appartamenti in Classe A 4
ミラノにあるラグジュアリーな巨大なモダンスタイルのおしゃれな家の外観 (混合材サイディング、アパート・マンション) の写真
ミラノにあるラグジュアリーな巨大なモダンスタイルのおしゃれな家の外観 (混合材サイディング、アパート・マンション) の写真
巨大なモダンスタイルの家の外観の写真
140
