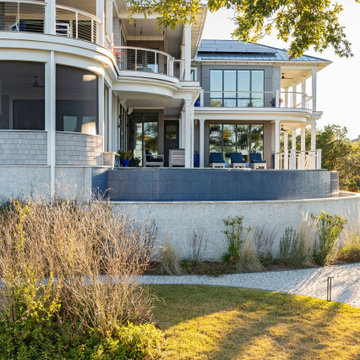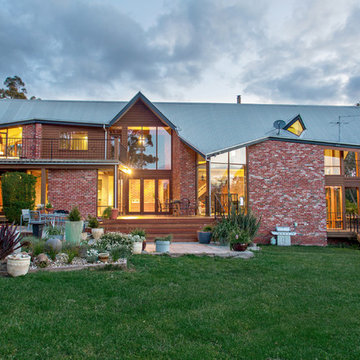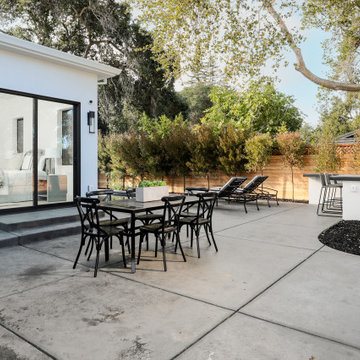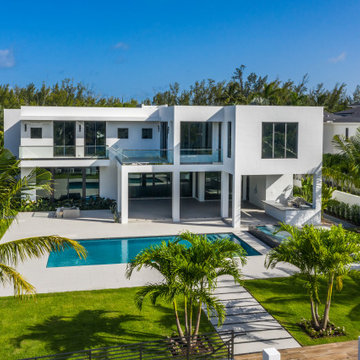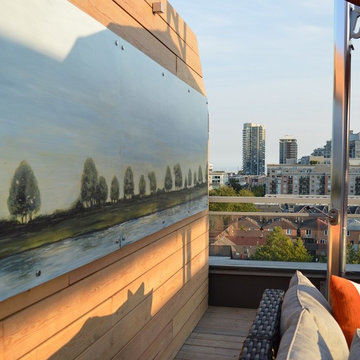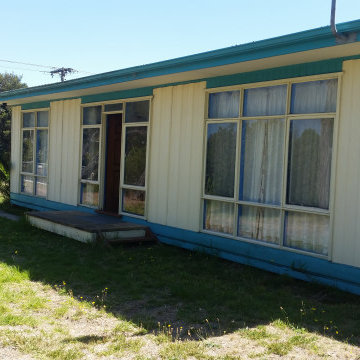巨大なモダンスタイルの家の外観の写真
絞り込み:
資材コスト
並び替え:今日の人気順
写真 2381〜2400 枚目(全 3,611 枚)
1/4
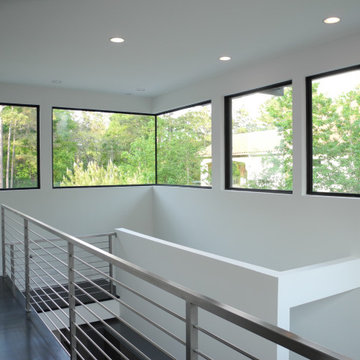
A 7,000 square foot, three story modern home, located on the Fazio golf course in Carlton Woods Creekside, in The Woodlands. It features wonderful views of the golf course and surrounding woods. A few of the main design focal points are the front stair tower that connects all three levels, the 'floating' roof elements around all sides of the house, the interior mezzanine opening that connects the first and second floors, the dual kitchen layout, and the front and back courtyards.
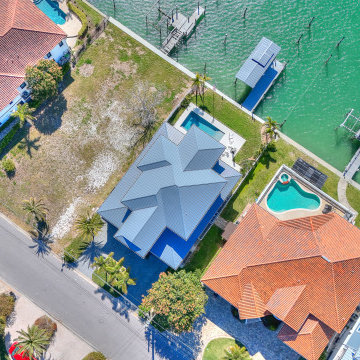
Dream Coast Builders brings your coastal dreams to life in the picturesque setting of 33756, Clearwater, FL. Specializing in custom homes and general contracting, we infuse every project with meticulous attention to detail and a commitment to quality craftsmanship. Picture your home under a blue sky, adorned with a charming blue wooden roof and illuminated by elegant ceiling lights. Our expertise extends from concrete flooring to glass windows, seamlessly integrating indoor and outdoor spaces. With lush green grass and palm trees swaying in the breeze, our designs embrace the natural beauty of the Clearwater landscape. Whether you're envisioning captivating home additions or innovative interior ideas, we're here to make your dreams a reality. From serene lakeside retreats to vibrant urban dwellings in Tampa, our remodeling services and ideas cater to your unique lifestyle. With steel grills for added security and window blinds and shutters to enhance privacy, every detail is carefully considered. Welcome to your dream coastal home, where gable roofs and white walls exude timeless charm, and every corner reflects your style. Let Dream Coast Builders create your perfect sanctuary amidst the beauty of Clearwater's yard areas and tree-lined streets.
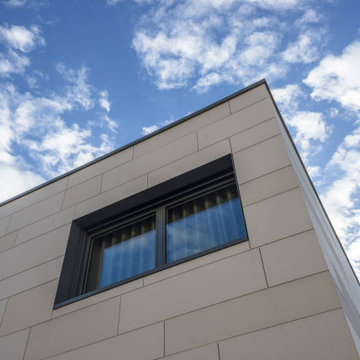
The MAMA architecture and engineering studio worked on this project to renovate and expand a private home dating back to the start of the 20th century, situated near the historical centre of Treviso. This project brings together the past and the future, at the same time as preserving this building’s beauty and historical features. The renovation work was completed by recovering the outer walls of the main building and extending the rear side of the property with a new wooden structure and Lapitec cladding.
The two parts to this residence are connected by a staircase that leads from the historical property into the new extension, brushing against it. The new extension is characterised by its contemporary style created by the flat roof, right angles and large, square-shaped windows that alternate with smaller and longer ones - all designed to give a new view of Treviso’s historical centre each time.
The “full-bodied” sintered stone slabs are planar and all have the same thickness: this simplifies assembly and gives the building a uniform appearance. The slabs are durable over time as they are able to withstand any temperature and the degrading action of UV rays; this performance is thanks to Bio Care technology, which uses titanium dioxide in the production process, meaning the slabs are able to break up atmospheric dust and are therefore self-cleaning and anti-bacterial, a fundamental characteristic for outdoor applications.
While beige-coloured marmorino was chosen for the external finishes of the historical part of the building, a wooden support cladded in Lapitec was used for the extension. All of the large sintered stone slabs are 12 mm thick and were fixed in place by the Antonello Finiture installation company using the Kerf system. The soft shades of Bianco Crema were chosen in order to recall the colour of the historical part of the building and to create an effect of continuously alternating colour, thanks to the light that reflects off the façades at different times of the day.
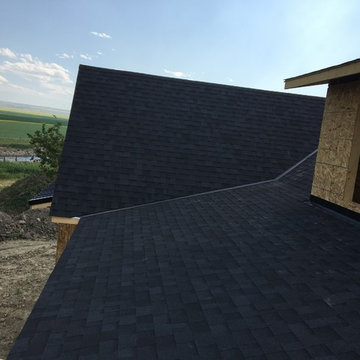
This is showcasing the flat roof against the shingles
カルガリーにあるラグジュアリーな巨大なモダンスタイルのおしゃれな家の外観 (混合材屋根) の写真
カルガリーにあるラグジュアリーな巨大なモダンスタイルのおしゃれな家の外観 (混合材屋根) の写真
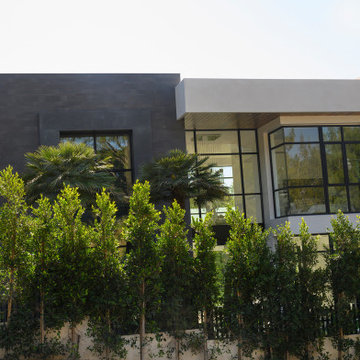
Frontal view of flat top home
ロサンゼルスにある高級な巨大なモダンスタイルのおしゃれな家の外観 (コンクリートサイディング) の写真
ロサンゼルスにある高級な巨大なモダンスタイルのおしゃれな家の外観 (コンクリートサイディング) の写真
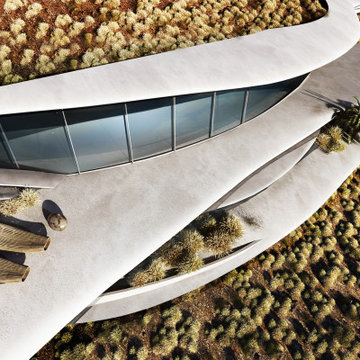
VILLA THEA is divine place for a luxury life on Zakynthos Island. Designed by architect Lucy Lago. The philosophy of the project is to find a balance between the architectural design and the environment. The villa has flowing natural forms, subtle curves in every line. Despite the construction of the building, the villa seems to float on the expanse of the mountain hill of the Keri region. The smoothness of the forms can be traced throughout the project, from the functional solution on the plan and ending with the terraces and the pool around the villa. This project has style and identity. The villa will be an expensive piece of jewelry placed in the vastness of nature. The architectural uniqueness and originality will make villa Thea special in the architectural portfolio of the whole world. Combining futurism with naturism is a step into the future. The use of modern technologies, ecological construction methods put the villa one step higher, and its significance is greater. It is possible to create the motives of nature and in the same time to touch the space theme on the Earth. Villa consists by open living, dining and kitchen area, 8 bedrooms, 7 bathrooms, gym, cellar, storage, big swimming pool, garden and parking areas. The interior of the villa is one piece with the entire architectural project designed by Lucy Lago. Organic shapes and curved, flowing lines are part of the space. For the interior, selected white, light shades, glass and reflective surfaces. All attention is directed to the panoramic sea view from the window. Beauty in every single detail, special attention to natural and artificial light. Green plants are the accents of the interior and remind us that we are on the wonderful island of Zakynthos.
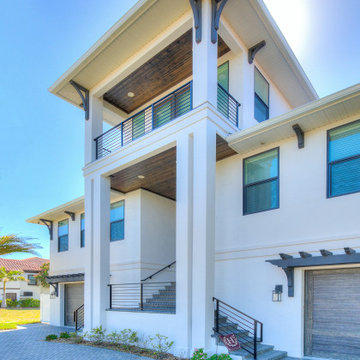
Dream Coast Builders brings your coastal dreams to life in the picturesque setting of 33756, Clearwater, FL. Specializing in custom homes and general contracting, we infuse every project with meticulous attention to detail and a commitment to quality craftsmanship. Picture your home under a blue sky, adorned with a charming blue wooden roof and illuminated by elegant ceiling lights. Our expertise extends from concrete flooring to glass windows, seamlessly integrating indoor and outdoor spaces. With lush green grass and palm trees swaying in the breeze, our designs embrace the natural beauty of the Clearwater landscape. Whether you're envisioning captivating home additions or innovative interior ideas, we're here to make your dreams a reality. From serene lakeside retreats to vibrant urban dwellings in Tampa, our remodeling services and ideas cater to your unique lifestyle. With steel grills for added security and window blinds and shutters to enhance privacy, every detail is carefully considered. Welcome to your dream coastal home, where gable roofs and white walls exude timeless charm, and every corner reflects your style. Let Dream Coast Builders create your perfect sanctuary amidst the beauty of Clearwater's yard areas and tree-lined streets.
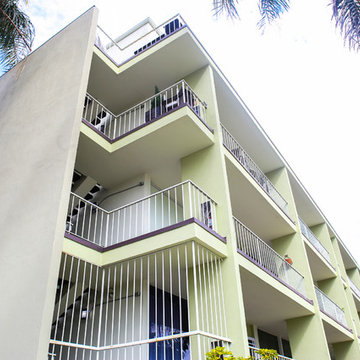
Here is a complete stucco renovation done for a condo unit in Long Beach. This expansive building is now renovated with new smooth stucco siding, and an exciting lime green color for extra curb appeal.
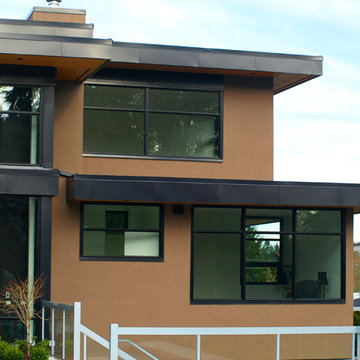
Rene Picard Design, Legacy Developments, Upright Developments, C&C Cutting Edge.
バンクーバーにある巨大なモダンスタイルのおしゃれな家の外観の写真
バンクーバーにある巨大なモダンスタイルのおしゃれな家の外観の写真
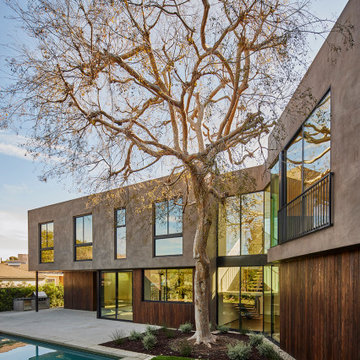
Widespread chevron-shaped rear yard facade folds around the existing 50-foot tall elm tree
ロサンゼルスにあるラグジュアリーな巨大なモダンスタイルのおしゃれな家の外観 (混合材屋根) の写真
ロサンゼルスにあるラグジュアリーな巨大なモダンスタイルのおしゃれな家の外観 (混合材屋根) の写真
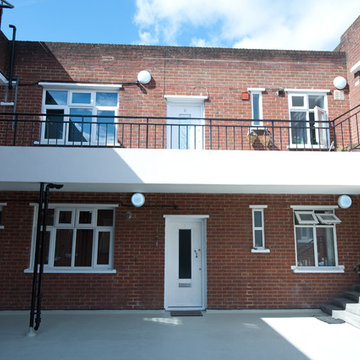
Battersea Builders were commissioned to renovate and modernise both the interior and exterior of this old and neglected block of flats.
The façade was lifted and modernised with a white render and classic detail in the railings, entry system, silver property numbers and wooden doors.
Communal hallways and landings were refreshed with functional yet stylish light fittings, flooring and railings with white walls for a clean finish.
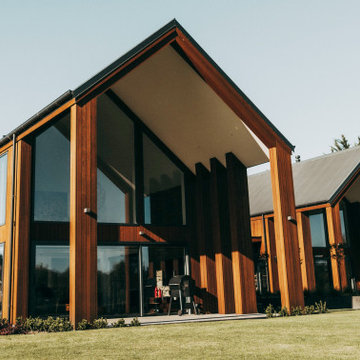
Two houses in one. A two storey, cedar and stone veneer clad home in the shape of a truncated ‘H’ with all the space utilised in terms of function and form. There is only one flat ceiling in the whole dwelling.
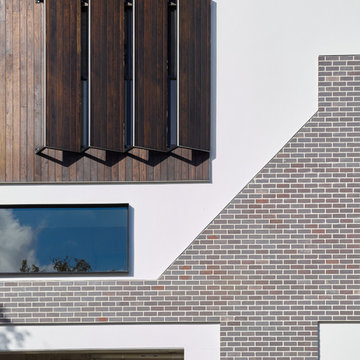
The frontage of a building is very important. The architect has added interest by introducing facebrick with a 45 degrees cut and also timber screens and cladding.
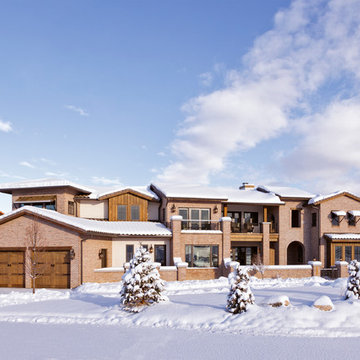
Expansive Colorado home featuring an entry, dining room and wine cellar dressed in "Ironworks" thin brick.
他の地域にある巨大なモダンスタイルのおしゃれな茶色い家 (レンガサイディング) の写真
他の地域にある巨大なモダンスタイルのおしゃれな茶色い家 (レンガサイディング) の写真
巨大なモダンスタイルの家の外観の写真
120
