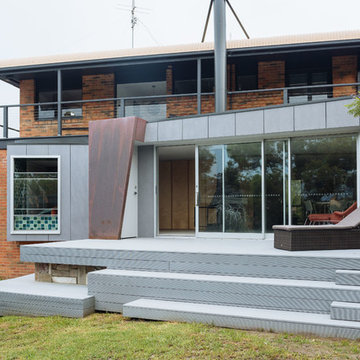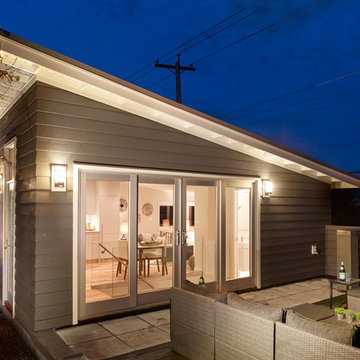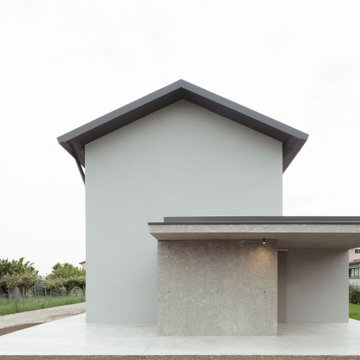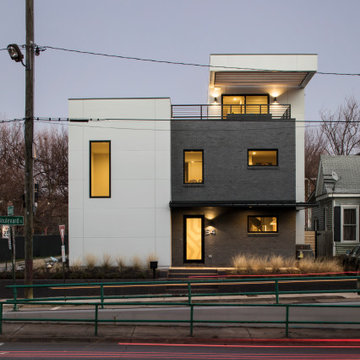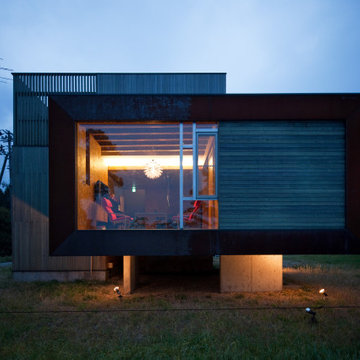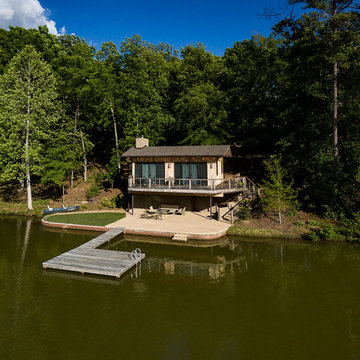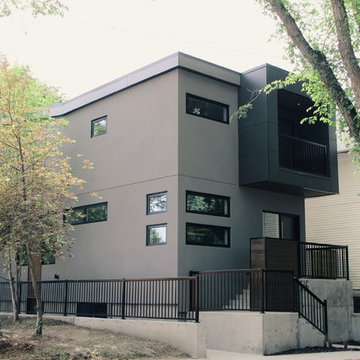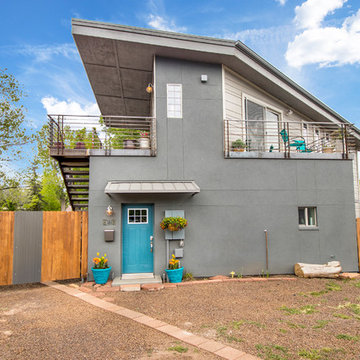小さなモダンスタイルの家の外観の写真
絞り込み:
資材コスト
並び替え:今日の人気順
写真 1181〜1200 枚目(全 3,877 枚)
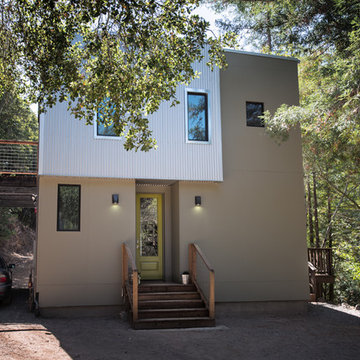
Modern minimalism meets abundant nature in this home on Mill Creek. Corrugated metal accent wall, a green door, and a deck that doubles as a carport add unique features to an already interesting design.
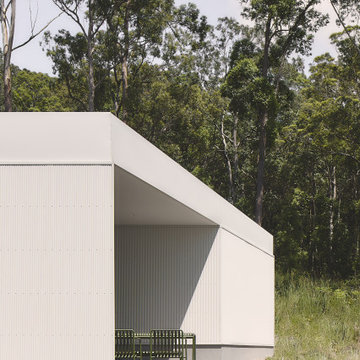
The shadow casting throughout the day allows for a constant moving façade composition, amplifying the sculptural quality of the dwelling.
Photography by James Hung
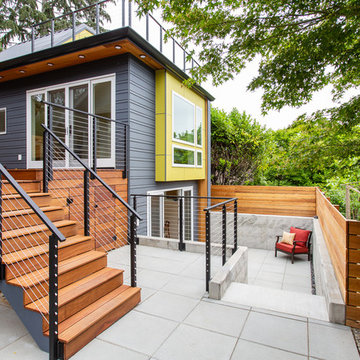
An innovative, 2+ story DADU (Detached Auxiliary Dwelling Unit) significantly expanded available living space, without tackling the structural challenges of increasing the existing home.
photos by Brian Hartman
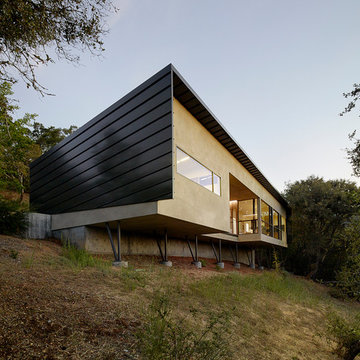
Despite an extremely steep, almost undevelopable, wooded site, the Overlook Guest House strategically creates a new fully accessible indoor/outdoor dwelling unit that allows an aging family member to remain close by and at home.
Photo by Matthew Millman
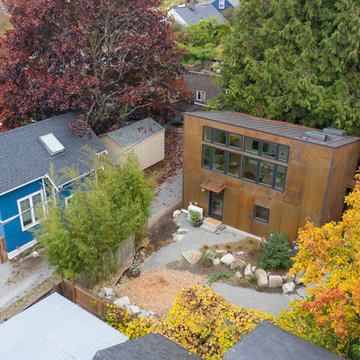
Cottage is set to east of site, opening to large yard shared by house. From the upper level living, residents have sunset views. (Note: we also designed the blue DADU across the alley).
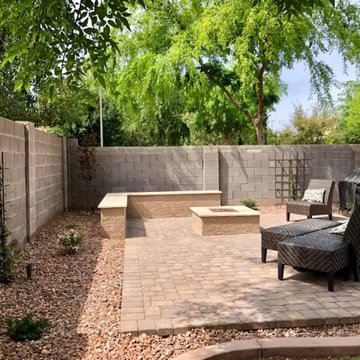
We installed a fire pit, patio with seating area, and decorative rock for the owners of this Ashland Ranch, AZ home. The owners chose shades of brown for both the patio pavers and decorative rock. We constructed the fire pit and seating area from a lighter-colored stone. The whole area has a very earth-based feel. The growing greenery will add more contrast once it has matured and break the earth tones up.
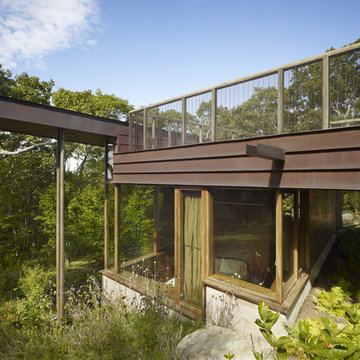
Exterior; Photo Credit: Bruce Martin
ボストンにあるラグジュアリーな小さなモダンスタイルのおしゃれな家の外観 (メタルサイディング) の写真
ボストンにあるラグジュアリーな小さなモダンスタイルのおしゃれな家の外観 (メタルサイディング) の写真
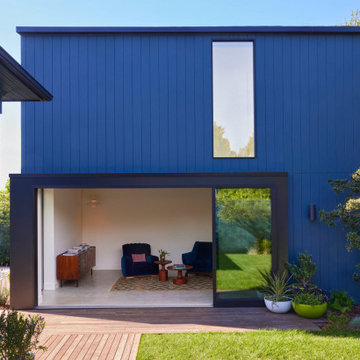
Set in Hancock Park, a historic residential enclave in central Los Angeles, the St. Andrews Accessory Dwelling Unit is designed in concert with an addition to the main house.
Richly colored, V-groove fiber cement panels provide a visual connection between the new two-story ADU and the existing 1916 craftsman bungalow. Yet, the ADU also expresses contemporary features through its distilled sculptural form. Clean lines and simple geometry emphasize the modern gestures while large windows and pocketing glass doors allow for plenty of natural light and connectivity to the exterior, producing a kind of courtyard in relation to the main home.
The compact size required an efficient approach. Downstairs, a kitchenette and living space give definition to an open floor plan. The upper level is reserved for a full bathroom and bedroom with vaulted ceilings. Polished concrete, white oak, and black granite enrich the interiors.
A primary suite addition to the main house blends seamlessly with the original. Hallway arches echo the original craftsman interior, connecting the existing living spaces to the lower addition which opens at ground level to the rear yard.
Together, the ADU, main house, and a newly constructed patio with a steel trellis create an indoor/outdoor ensemble. Warm and inviting project results from the careful balance of historical and contemporary, minimalist and eclectic.
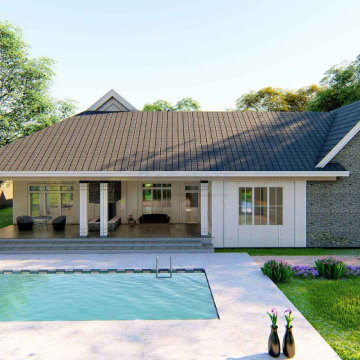
It's a small bungalow house plan. It goes nicely for a single-family home. This plan is also ideal for small urban areas.
It is a 1-story house plan with 2 car parks, 3 bedrooms, and 2.5 bathrooms. It has screened patterns on the front porch to enjoy stunning views. The master bedroom is attached to a rear deck on the main floor with lounge area ideas to spend a relaxed period and a master bathroom with double vanity sink plumbing and a separate shower and toilet. Another practical feature is the pantry model of a butler with a breakfast nook style to feel luxurious and a kitchen eating counter. There is also a spacious office and a living room. A formal concept for a cozy living room with guests and relatives. The sunroom concept is more appealing for the consumer to make life in the interior fresher, more normal, lighter, and more pleasing aesthetic. The interior hall is a vault ceiling idea that increases the natural lights of your house and has an open gable roof with a truss framing, particularly when accompanied by big windows.
Do not leave it unseen by the sight that produces seduction for the customer both externally and indoors.
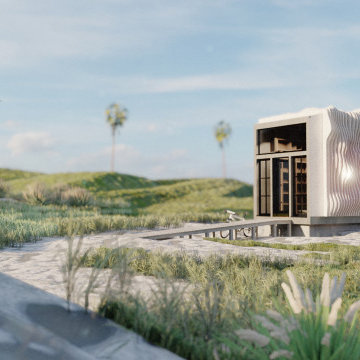
Beach Reading Retreat Tiny Structure. The exterior skin is wrapped in articulating aluminum perforated metal panels with a galvanized steel exterior. Elevated off the dunes with simple boardwalk off the sand.
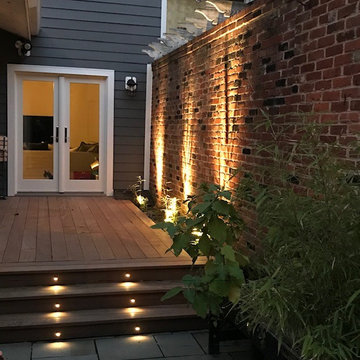
This project involved the renovation of the enclosed garden of an 1850s townhouse in old town Alexandria, VA. The idea was to modernize it and make it more functional. The design called for the installation of an Ipe deck and replacement of a brick patio with dry set flagstone. Simple bullet uplights accent clumping bamboo. Mexican Beach pebbles serve as the "mulch." Design and Photo by Patrick Murphy
小さなモダンスタイルの家の外観の写真
60
