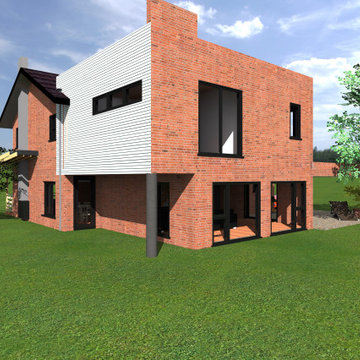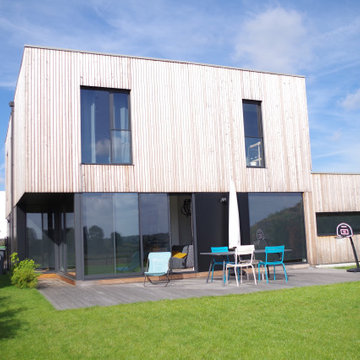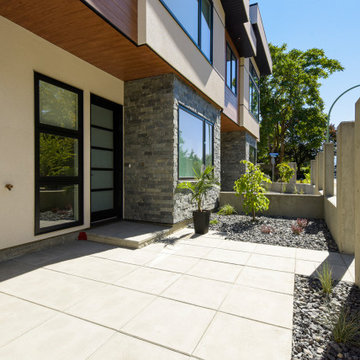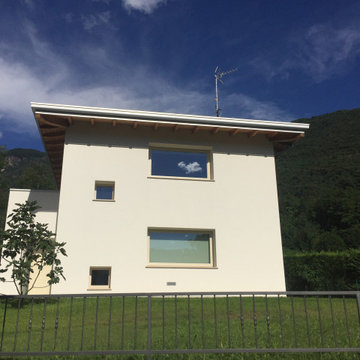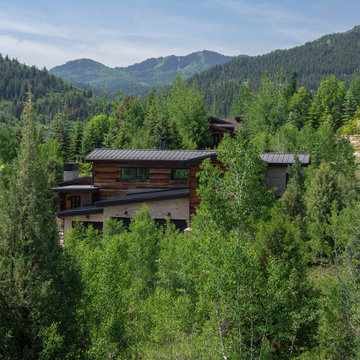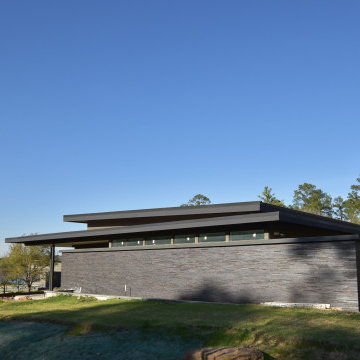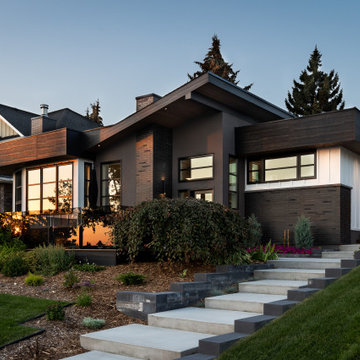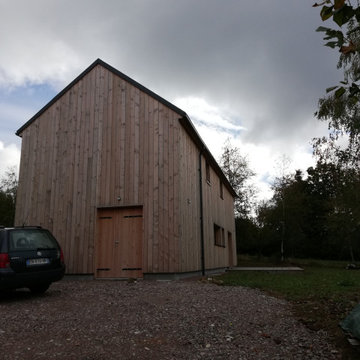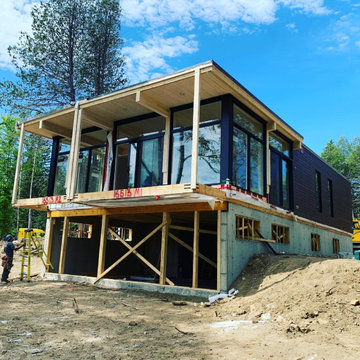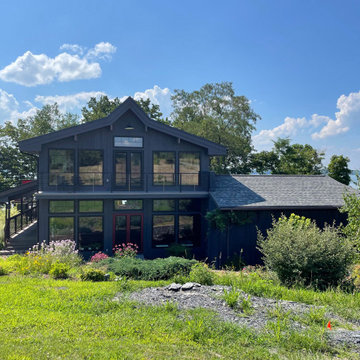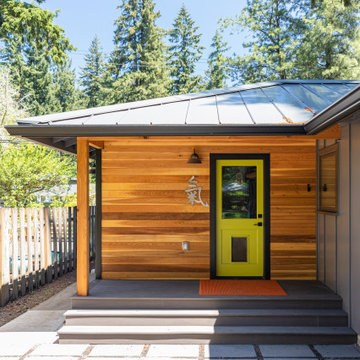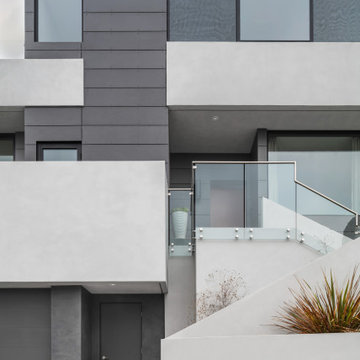モダンスタイルの家の外観 (下見板張り) の写真
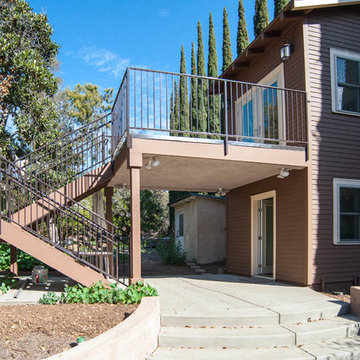
This Poway home was built with a water tower and the owners decided they wanted a living space, so Classic Home Improvements renovated this historical building into a living quarters with a deck and a downstairs bathroom. Photos by John Gerson. www.choosechi.com
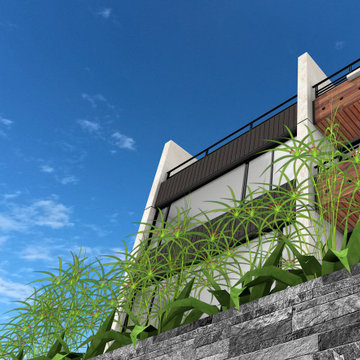
FACHADA FRONTAL - DETALLE
他の地域にある高級なモダンスタイルのおしゃれな家の外観 (アパート・マンション、混合材屋根、下見板張り、外階段) の写真
他の地域にある高級なモダンスタイルのおしゃれな家の外観 (アパート・マンション、混合材屋根、下見板張り、外階段) の写真
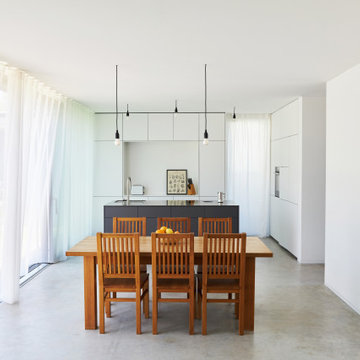
Ein harmonisches Einfamilienhaus mit einem malerischen Ausblick auf Schrebergärten und sanft geschwungene Weinberge. Trotz seiner kompakten Bauweise präsentiert das Haus großzügige Innenräume. Die Naturbelassene Holzfassade verleiht ihm eine warme und einladende Ausstrahlung, die perfekt in die Umgebung passt.
Die gebäudeform ist schlicht und durchdacht, was dem Haus eine zeitlose Eleganz verleiht.
In Bezug auf Nachhaltigkeit und Energieeffizienz setzt das Haus ebenfalls Maßstäbe. Mit einer Erdwärmesonde und einer kernaktivierten Bodenplatte wird das Haus energiesparend beheizt und gekühlt, was einen verantwortungsvollen Umgang mit Ressourcen gewährleistet. Die zentrale Lüftungsanlage sorgt für kontrollierte Frischluftzufuhr und ein angenehmes Raumklima, was das Wohlbefinden der Bewohner steigert. Darüber hinaus trägt eine leistungsfähige Photovoltaikanlage dazu bei, den Energiebedarf des Hauses zu decken und den ökologischen Fußabdruck zu minimieren.
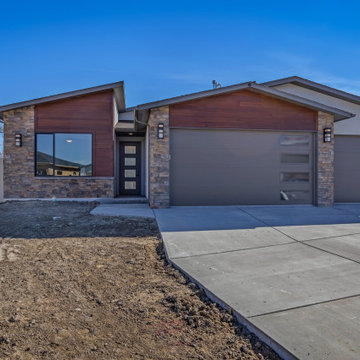
The Rosario-A is a perfect modern home to fit narrow lots at only 48'-0" wide and extending the plan deep to fully utilize space. The striking façade is accentuated by a large shed roof that allows a vaulted ceiling over the main living areas. Clerestory windows in the vaulted ceiling allow light to flood the kitchen, living, and dining room. There is ample room with four bedroom, one of which being a guest suite with a private bath and walk-in closet. A stunning master suite, five piece bath, large vaulted covered patio and 3-car garage are the cherries on top of this amazing plan.
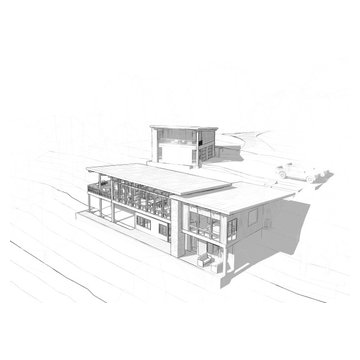
The view side of this mountain home, sloped along the landscape.
シアトルにあるラグジュアリーなモダンスタイルのおしゃれな家の外観 (下見板張り) の写真
シアトルにあるラグジュアリーなモダンスタイルのおしゃれな家の外観 (下見板張り) の写真
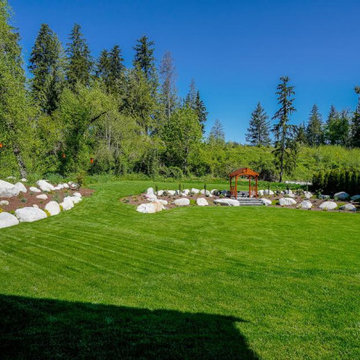
Backyard rock garden at a rancher style home.
バンクーバーにあるお手頃価格の中くらいなモダンスタイルのおしゃれな家の外観 (石材サイディング、下見板張り) の写真
バンクーバーにあるお手頃価格の中くらいなモダンスタイルのおしゃれな家の外観 (石材サイディング、下見板張り) の写真
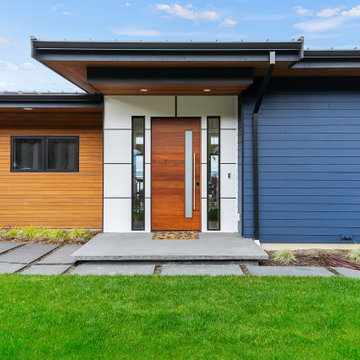
The entryway of this new home provides a clean, protected entrance into the house. Upon entry into the home, you can enjoy sweeping views of the Puget Sound from both floors of the home.
Design by: H2D Architecture + Design www.h2darchitects.com
Interiors by: Briana Benton
Built by: Schenkar Construction
Photos by: Christopher Nelson Photography
モダンスタイルの家の外観 (下見板張り) の写真
40
