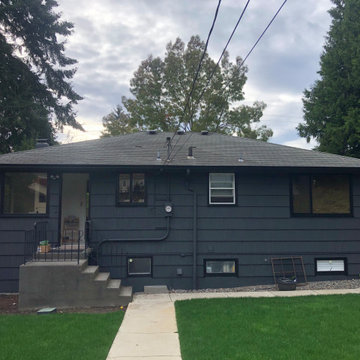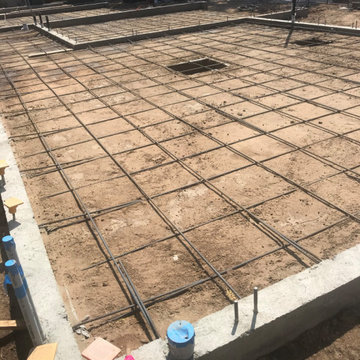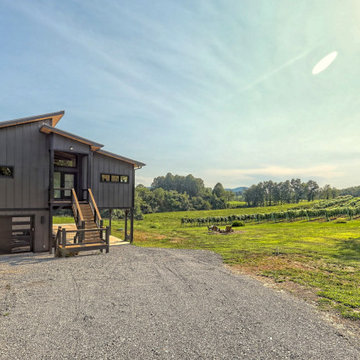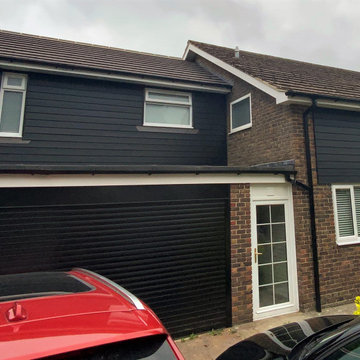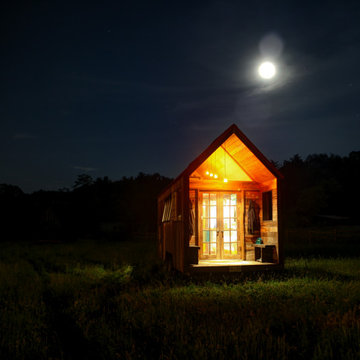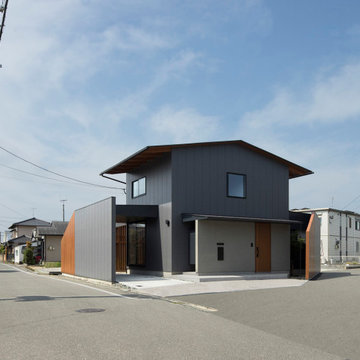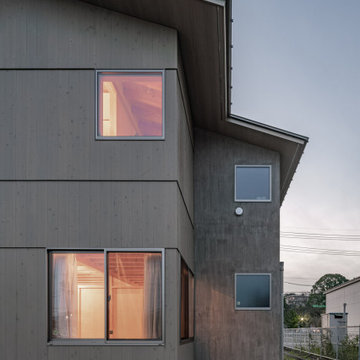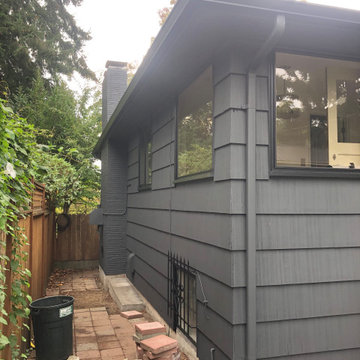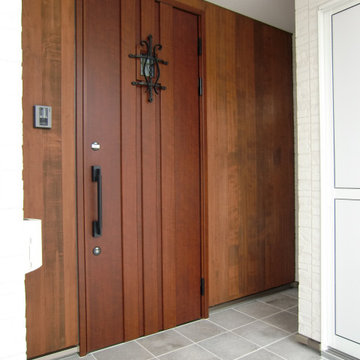モダンスタイルの家の外観 (縦張り) の写真
絞り込み:
資材コスト
並び替え:今日の人気順
写真 1181〜1200 枚目(全 1,293 枚)
1/3
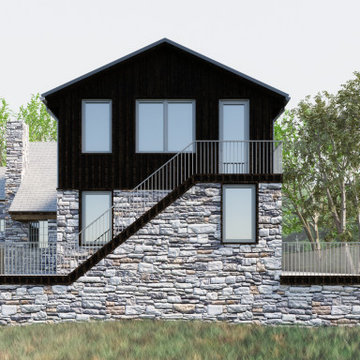
The extensions both continue the existing architecture and distinguish themselves as something unique. They are clad in field stone at their base, and shou sugi ban wood board-and-batten on the second floor.
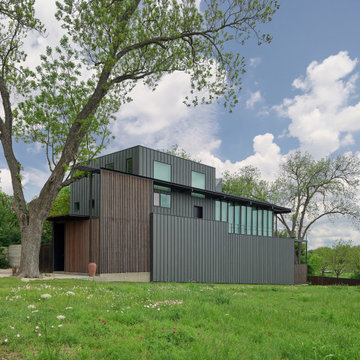
Open concept living, bringing the outdoors in while providing the highest level of privacy and security drives the design of this three level new home. Priorities: comfortable, streamlined furnishings, dog friendly spaces for a couple and 2 to 4 guests, with a focus on shades of purple and ivory.
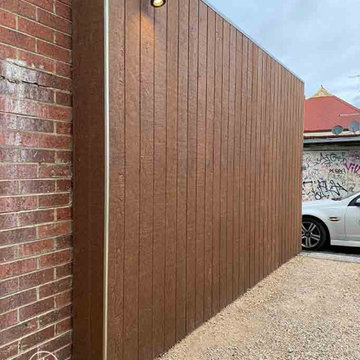
But first: check out the BEFORE photo - the transformation is extraordinary and gives maximum bang for buck!
As garden designers, we're always keen to hide unsightly features within an exterior space, and a freestanding timber-clad feature wall was a great option to modernise the garden wall.
Strategic garden lighting gives ambience for the owners to enjoy the space at night.
New Brunswick garden design & installation by Boodle Concepts, based in Melbourne & Kyneton, Macedon Ranges. South Australian limestone sculpture by Hilt.
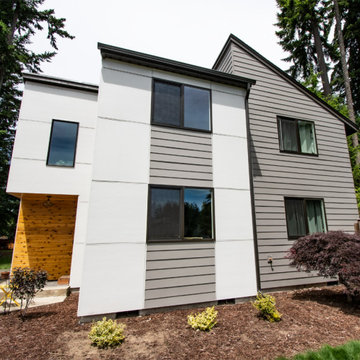
James Hardie Siding (Hardie Plank & Hardie Panel) on residence in Puyallup
他の地域にあるお手頃価格の中くらいなモダンスタイルのおしゃれな家の外観 (コンクリート繊維板サイディング、縦張り) の写真
他の地域にあるお手頃価格の中くらいなモダンスタイルのおしゃれな家の外観 (コンクリート繊維板サイディング、縦張り) の写真
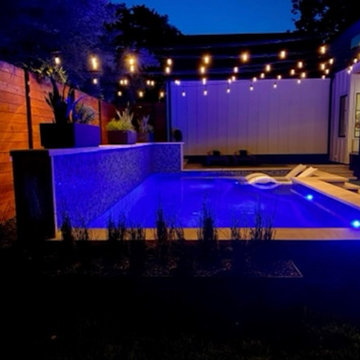
Featured here are Bistro lights over the swimming pool. These are connected using 1/4" cable strung across from the fence to the house. We've also have an Uplight shinning up on this beautiful 4 foot Yucca Rostrata.
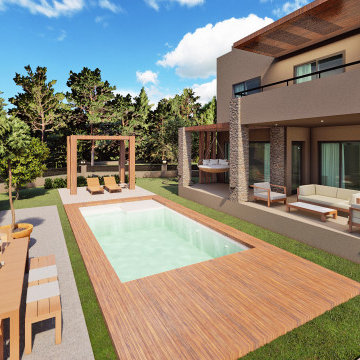
他の地域にある中くらいなモダンスタイルのおしゃれな家の外観 (石材サイディング、デュープレックス、混合材屋根、縦張り) の写真
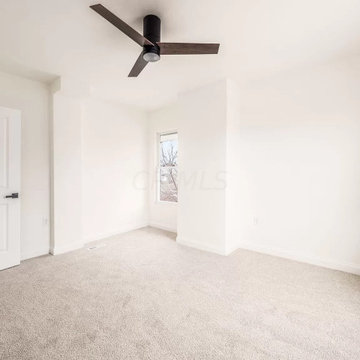
Be greeted by wood accents throughout the first floor as you enter this modern farmhouse designed home located in the heart of Columbus, Ohio. The first floor layout gives you everything you need with an expansive backyard to escape to. Passing the wood slatted accent stair rail leads you upstairs where you'll find a master bedroom with an ensuite bathroom, a large bedroom, a full bathroom, and more stairs! The third floor features more living space as well as a bedroom with a closet.
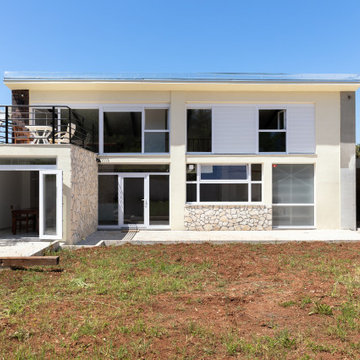
The Guzmans wanted to do a new fresh modern aesthetic look for their home and add on a balcony to enjoy San Diego sunshine while being able to watch over their kids play.
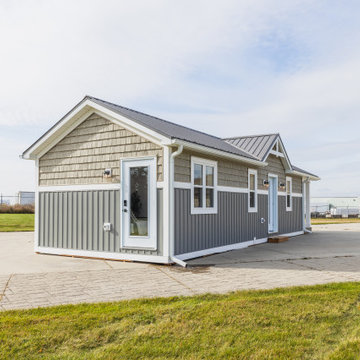
Welcome to our beautiful, brand-new Laurel A single module suite. The Laurel A combines flexibility and style in a compact home at just 504 sq. ft. With one bedroom, one full bathroom, and an open-concept kitchen with a breakfast bar and living room with an electric fireplace, the Laurel Suite A is both cozy and convenient. Featuring vaulted ceilings throughout and plenty of windows, it has a bright and spacious feel inside.
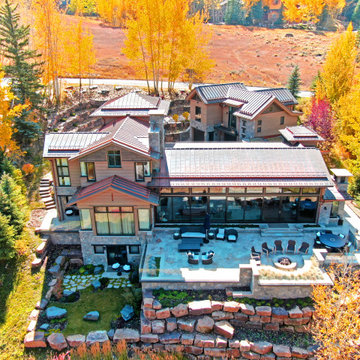
Mountain living is active all seasons. Family and friends gather to experience the high altitude lifestyle so our designs maximize their lifestyle choices.
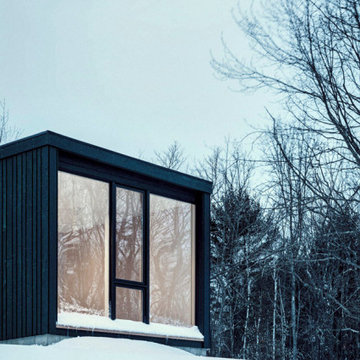
Enjoy nature through the large and open windows of this modern home, custom-designed to let the outdoors in.
モダンスタイルのおしゃれな家の外観 (緑の外壁、縦張り) の写真
モダンスタイルのおしゃれな家の外観 (緑の外壁、縦張り) の写真
モダンスタイルの家の外観 (縦張り) の写真
60
