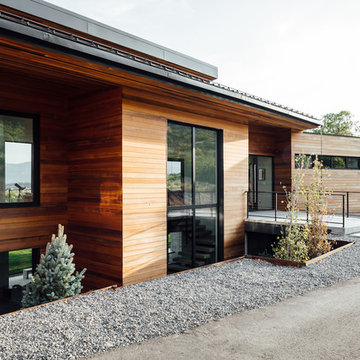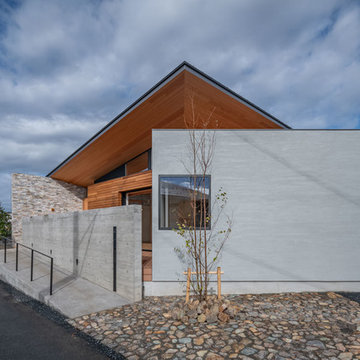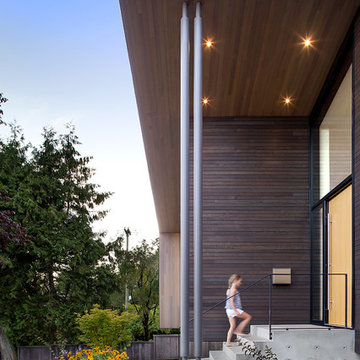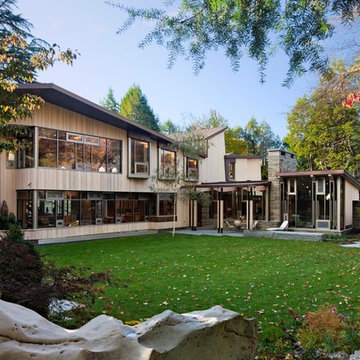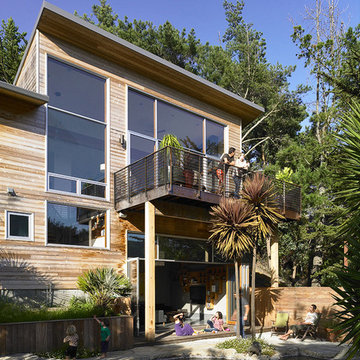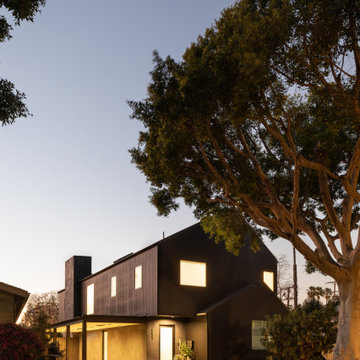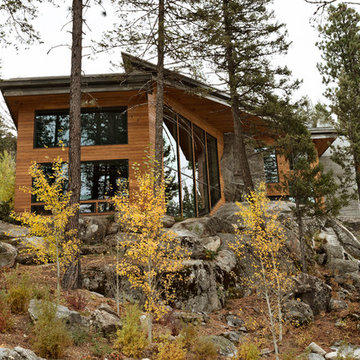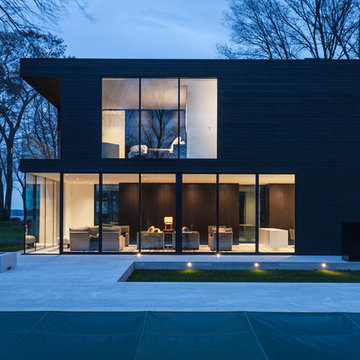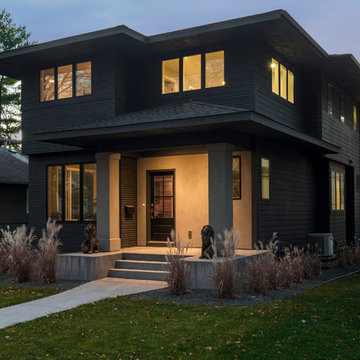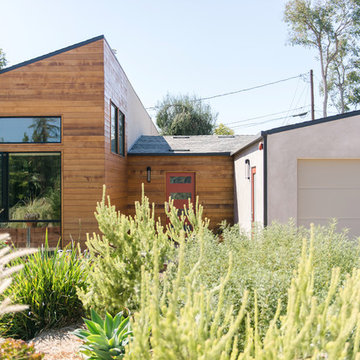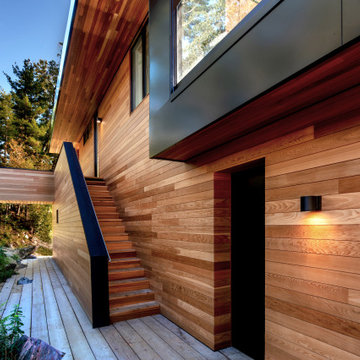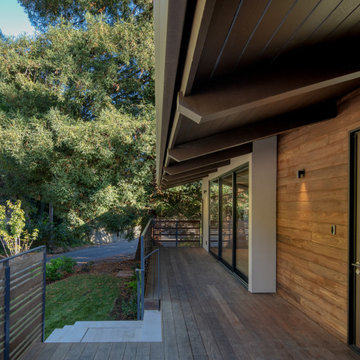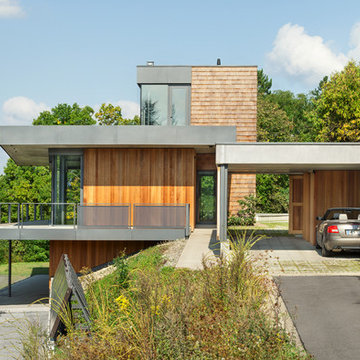モダンスタイルの木の家の写真
絞り込み:
資材コスト
並び替え:今日の人気順
写真 1581〜1600 枚目(全 9,012 枚)
1/3
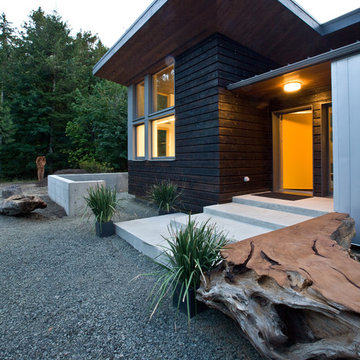
Nestled in a wooded area in the Pacific Northwest, the 1800 sf Passive Cedar Haus was built as a retirement home. The Artisans Group designed the layout of the home, mindful of aging in place, and working to ensure that the home blended in with the surrounding natural beauty. The project meets a complex program, with an unheated sleeping porch for a master bedroom, a screened porch, a 600 sf caretakers apartment/mother in law unit, large wood shop, plus a two car carport. The home seamlessly integrates a floating cedar tongue and groove roof with large sheltering overhangs, clerestory windows, and language of cedar slats for privacy screens and doors inside and out. The warm, natural materials of wood and cork for the interior palette are punctuated by lively accents and stunning fixtures.
This ultra energy efficient home relies on extremely high levels of insulation, air-tight detailing and construction, and the implementation of high performance, custom made European windows and doors by Zola Windows. Zola’s ThermoPlus Clad line, which boasts R-11 triple glazing and is thermally broken with a layer of patented German Purenit®, was selected for the project. Floor-to-ceiling windows in the main living area, gives an expansive view of the surrounding Northwest forest. The tops of these windows reveal the interior cedar clad and the up-swept soffits on the home’s exterior, creating a floating ceiling effect. Slatted spruce wood fly-overs break up the vertical areas of the great room and define separate areas that would otherwise feel like an overwhelmingly expansive space.
Photography by: Cheryl Ramsay of Ramsay Photography
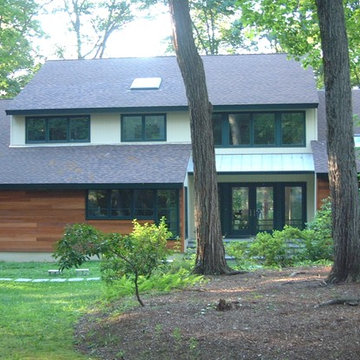
The exterior of the home has been completely re-though. Multiple small, choppy dormers have been combined. A distinct Front Entry space has been created with a metal standing seam roof and bluestone patio. The old vertical siding has been replaced with a natural redwood.
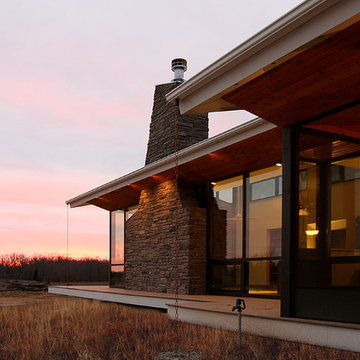
The house was made to look like it was floating on the plains.
セントルイスにあるモダンスタイルのおしゃれな家の外観の写真
セントルイスにあるモダンスタイルのおしゃれな家の外観の写真
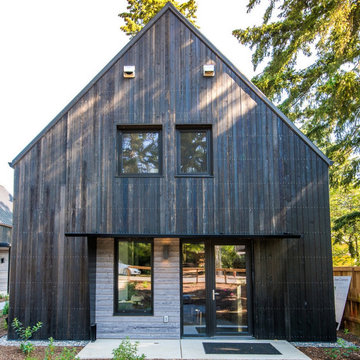
Going Street Commons is a community of zero energy-ready homes in Portland's Cully neighborhood. Designed and built by Green Hammer, "the barn-style homes feature energy-efficient appliances, abundant natural lighting, and building systems and finishes to help ensure healthy indoor air quality—all while being part of a community-minded neighborhood." The exterior of these homes features Pioneer Millworks Standard Larch siding in Battleship Grey and a custom Black finish.
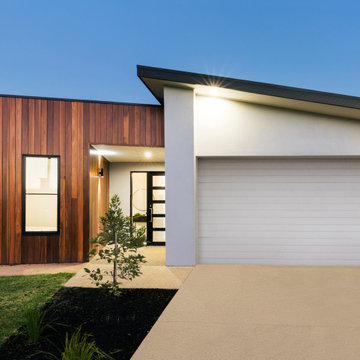
Modern-Contemporary Home - 2,150 Square Foot 4 Bedroom, 3.5 Bath, Open Concept Living Room & Kitchen with 2 Car Garage.
サンディエゴにある高級な中くらいなモダンスタイルのおしゃれな家の外観の写真
サンディエゴにある高級な中くらいなモダンスタイルのおしゃれな家の外観の写真
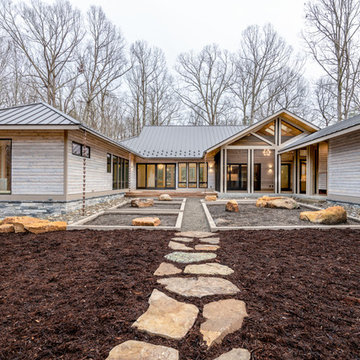
Project Overview:
This new build was designed by architect Jay Fulkerson and features both interior and exterior applications of our Pika-Pika siding with a traditional white oil stain prefinish. General Contractor was Jeff Hopper of Hopper Construction of Hillsborough, NC, with support from McLendon Building.
Project Details:
Product: Shou Sugi Ban – Pika-Pika 1×6 select grade shiplap
Prefinish: Penofin Verde MIST
Application: Residential – Exterior
SF: 3600 SF
Designer: Jay Fulkerson
Builder: Jeff Hopper at Hopper Construction
Date: August 2018
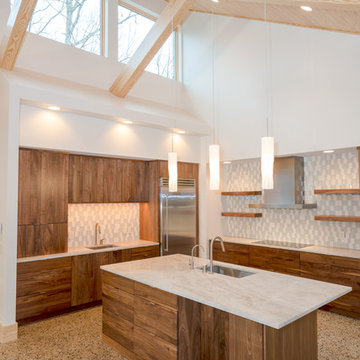
Project Overview:
This new build was designed by architect Jay Fulkerson and features both interior and exterior applications of our Pika-Pika siding with a traditional white oil stain prefinish. General Contractor was Jeff Hopper of Hopper Construction of Hillsborough, NC, with support from McLendon Building.
Project Details:
Product: Shou Sugi Ban – Pika-Pika 1×6 select grade shiplap
Prefinish: Penofin Verde MIST
Application: Residential – Exterior
SF: 3600 SF
Designer: Jay Fulkerson
Builder: Jeff Hopper at Hopper Construction
Date: August 2018
モダンスタイルの木の家の写真
80
