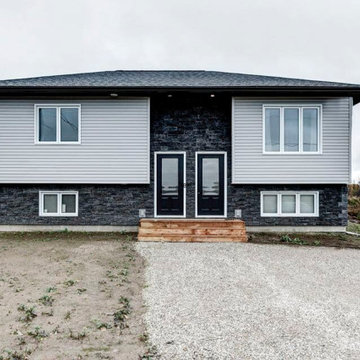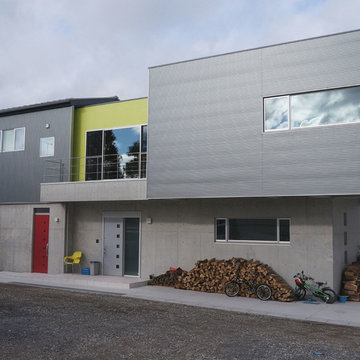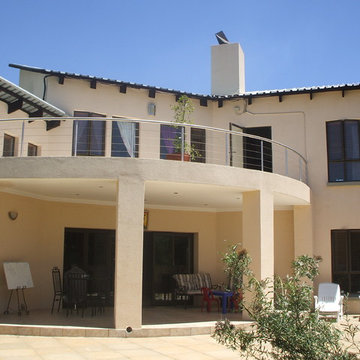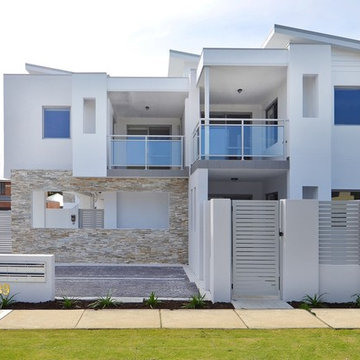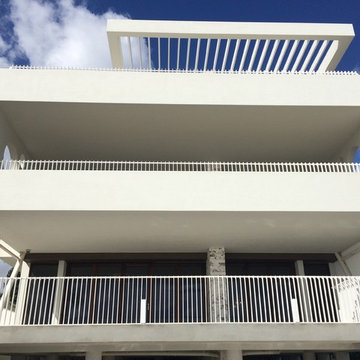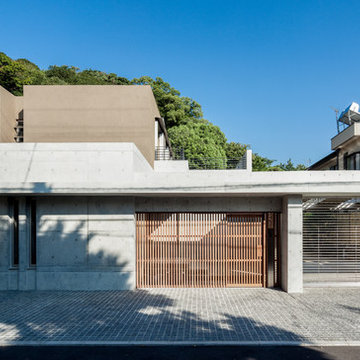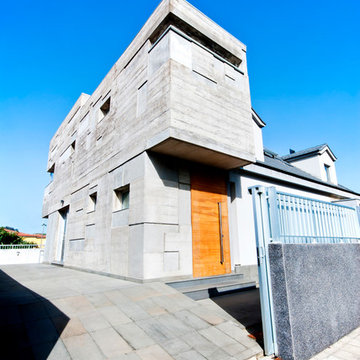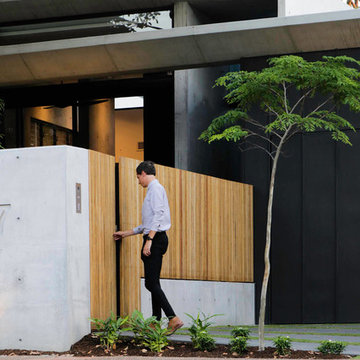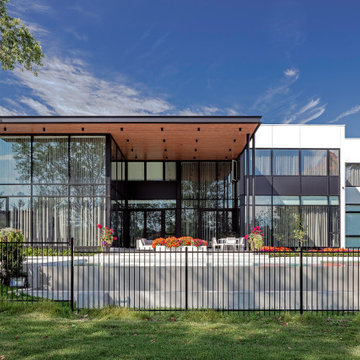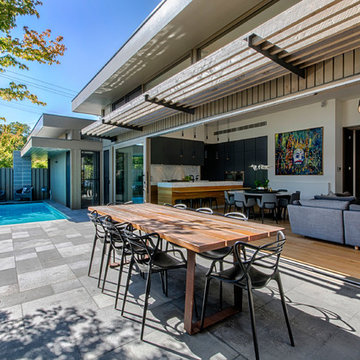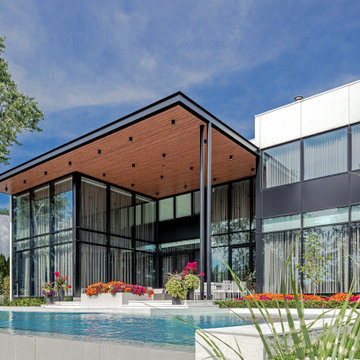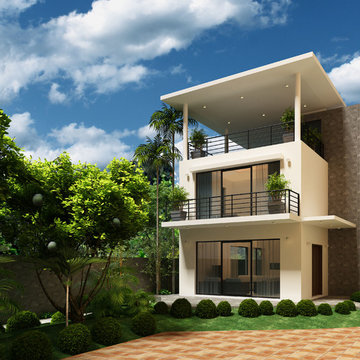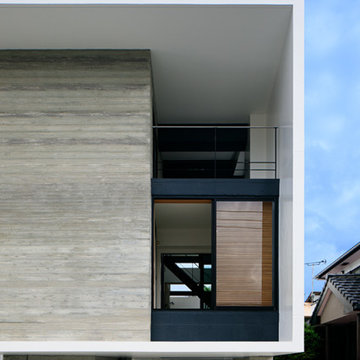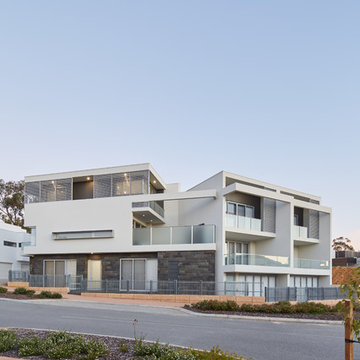外観
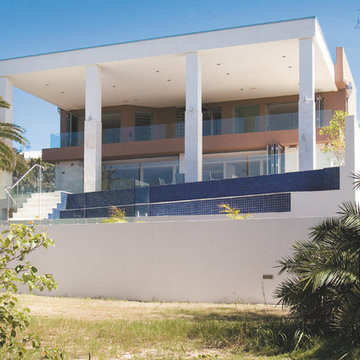
The back of the house includes a three storey high void roof with the pool located a full storey above ground to access ocean views.
サンシャインコーストにあるラグジュアリーなモダンスタイルのおしゃれな家の外観 (コンクリートサイディング) の写真
サンシャインコーストにあるラグジュアリーなモダンスタイルのおしゃれな家の外観 (コンクリートサイディング) の写真
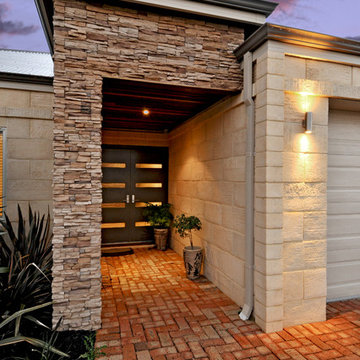
The DesignStone wall system, an architectural precast concrete wall system finished in a West Australian Limestone finish complemented with a framed portico clad with an Archistone product.
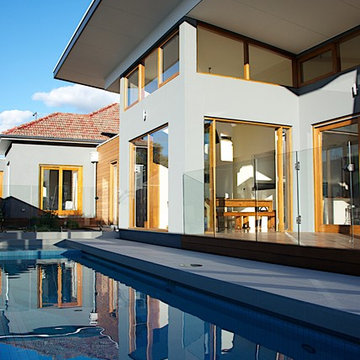
The 50's austerity house is linked lightly to the new addition and re-rendered to match the new addition.
Warwick O'Brien
アデレードにある高級な中くらいなモダンスタイルのおしゃれな家の外観 (コンクリートサイディング) の写真
アデレードにある高級な中くらいなモダンスタイルのおしゃれな家の外観 (コンクリートサイディング) の写真
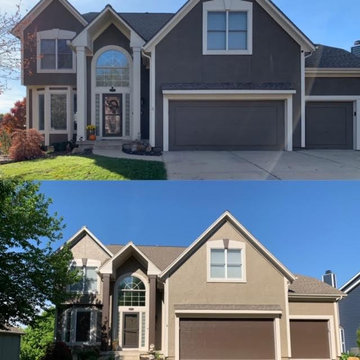
We got rid of the old outdated brown body with cream trim and changed it up to the popular lighter, greige colors. We used Sherwin Williams Warm Stone for the body and Anew gray for the trim. We simplified the bay window and took the "busyness" out of it to modernize it. The garage doors were new so the paint was matched to the pillars, front door and keys above the windows. Overall this created a brand new look that will stay timeless as well.

狭小敷地の2世帯住宅
Photo by 大島勝寛 跳ね出し見上げ
コンクリート打放しで建てた建売住宅の建て替え
狭小敷地の2世帯住宅
大阪にある小さなモダンスタイルのおしゃれな家の外観 (コンクリートサイディング) の写真
大阪にある小さなモダンスタイルのおしゃれな家の外観 (コンクリートサイディング) の写真
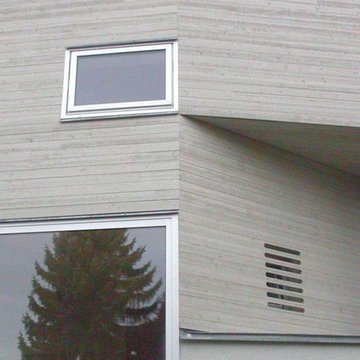
Der überwältigende Panoramablick auf die Alpen war das wichtigste Kriterium der Bauherren und passionierten Bergsteiger dieses an einem südöstlichen Moränenhang gelegene Grundstück zu erwerben.
Diesen Blick in Szene zu setzen war deshalb eine der Hauptaufgaben beim Entwurf des Wohnhauses.
Im Gegensatz zur Altbebauung wurde ein schmaler und langer Baukörper quer zum Hang platziert, dessen Bug weit aus dem Hang auskragt und dadurch einen Blick vom Karwendel bis zur Zugspitze bietet.
Durch die Querstellung des Hauses wurde es möglich einen Südgarten aufzuspannen der den gesamten Moränenhang bespielt und von der Sibirischen Zeder im unteren Garten über Terrassen, Sitzstufen und Podeste bis zu dem markanten Eichen-Buchen-Paar im oberen Garten reicht.
60
