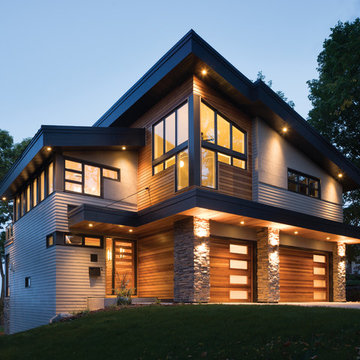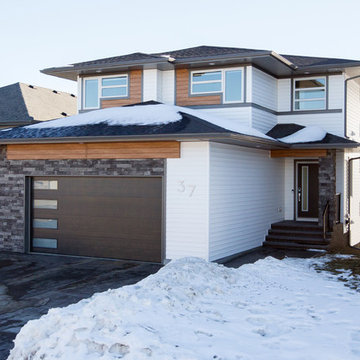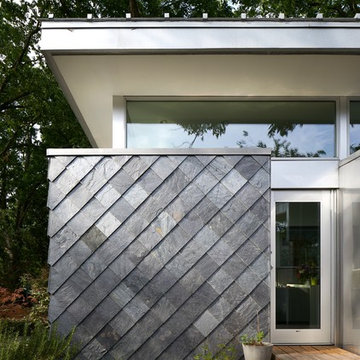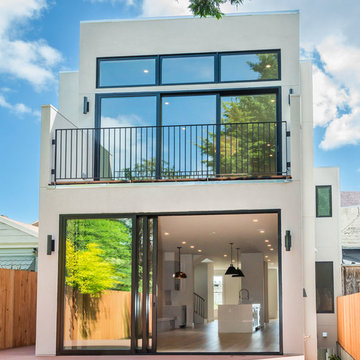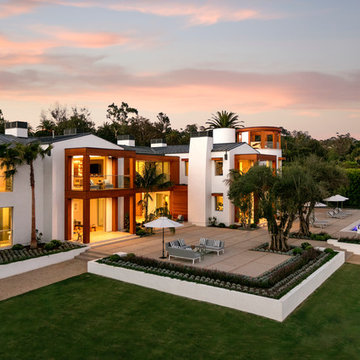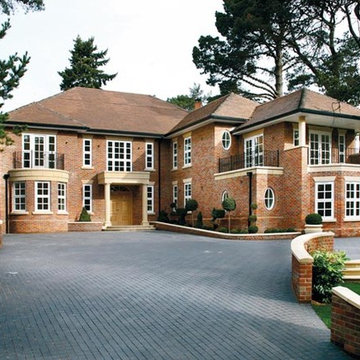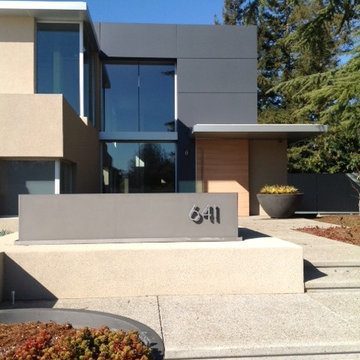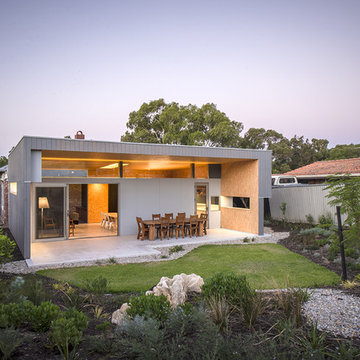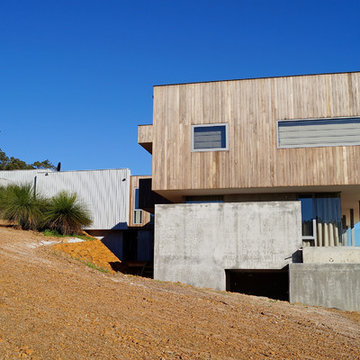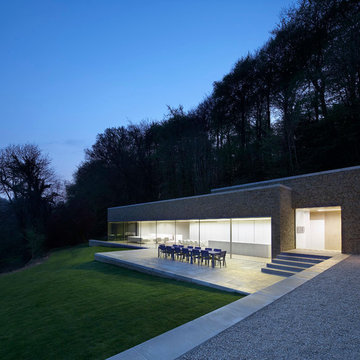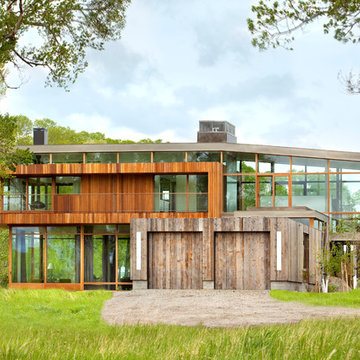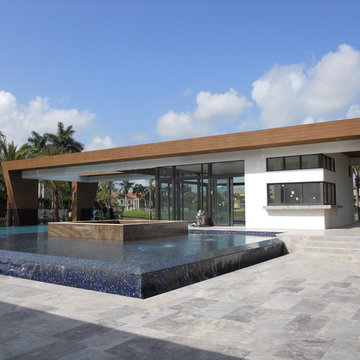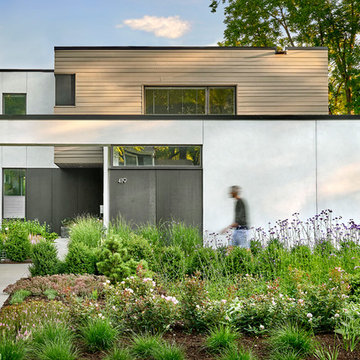モダンスタイルの家の外観 (全タイプのサイディング素材) の写真
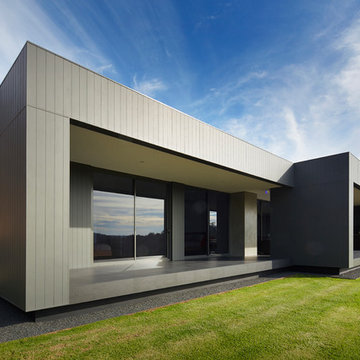
This standout contemporary home is a modern oasis against the beautiful backdrop of the countryside in Gidgegannup. The home is built to utilize the outlook of perfect 360 degree panoramic views with viewing galleries around the home. The elevated slab gives the home a floating effect, which ties in effortlessly with it’s modernist look.
Built by Nulook Homes, and designed by Paramount Desgin , Scyon Axon™ was the perfect solution to achieve the client’s requirement for a modern, minimalist finish on an affordable scale. The 3 bedroom home used Scyon throughout on the exterior walls, creating an expansive interior space with the room saved due to not using brick.
Not only is this home visually impressive, it is structurally perfect. With the use of Scyon Axon Cladding this home has been able to make a statement among its natural environment.
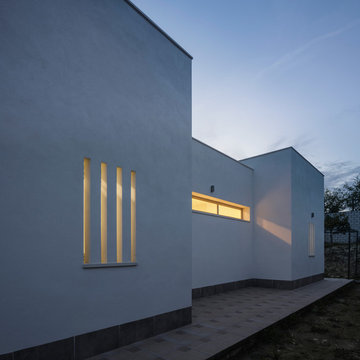
En una parcela con cierto desnivel se recibe el encargo de implantar una vivienda sencilla, mínima, de lineas neutras. Se decide hacer una composición con cuatro prismas que se suceden hacia el fondo de la parcela. Los dos delanteros corresponden a la zona de día, abiertos hacia la parcela, buscando la luz. Los dos siguientes a la zona de trabajo y noche, buscando la privacidad del fondo de la parcela. El interior se busca la sucesión de espacios teniendo como eje el vestíbulo de acceso. Actualmente en construcción.
Situación: Alcalá de Guadaíra. Sevilla.
Promotor: Privado.
Arquitecto: Víctor García Trejo.
Arquitecta colaboradora: Ariadna Zerpa Chacón.
Promotor: Privado.
Constructor: COREBO S.L.
Fotografías: Fernando Alda.
Infografías: LOGGIA3D
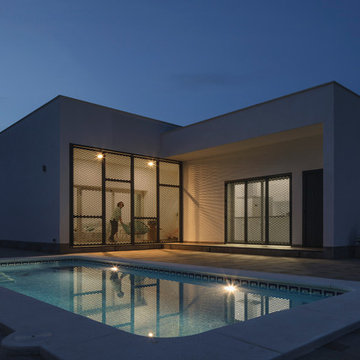
En una parcela con cierto desnivel se recibe el encargo de implantar una vivienda sencilla, mínima, de lineas neutras. Se decide hacer una composición con cuatro prismas que se suceden hacia el fondo de la parcela. Los dos delanteros corresponden a la zona de día, abiertos hacia la parcela, buscando la luz. Los dos siguientes a la zona de trabajo y noche, buscando la privacidad del fondo de la parcela. El interior se busca la sucesión de espacios teniendo como eje el vestíbulo de acceso.
Situación: Alcalá de Guadaíra. Sevilla.
Promotor: Privado.
Arquitecto: Víctor García Trejo.
Arquitecta colaboradora: Ariadna Zerpa Chacón.
Promotor: Privado.
Constructor: COREBO S.L.
Fotografías: Fernando Alda.
Infografías: LOGGIA3D
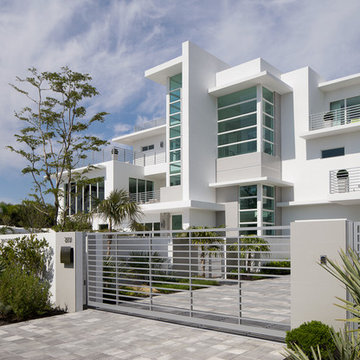
View of the Modern Gate, Fence, and the Driveway. This Majestic Modern House is Pure Joy to Come Home to Each Day.
マイアミにある巨大なモダンスタイルのおしゃれな家の外観 (コンクリートサイディング) の写真
マイアミにある巨大なモダンスタイルのおしゃれな家の外観 (コンクリートサイディング) の写真
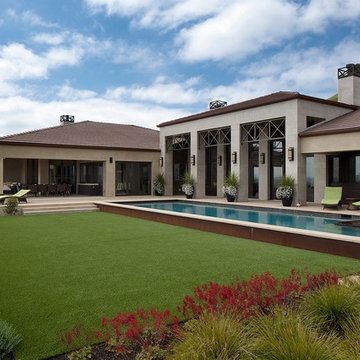
Patio and outdoor lap pool with a view. Photo by Eric Rorer.
サンフランシスコにあるモダンスタイルのおしゃれな家の外観 (混合材サイディング) の写真
サンフランシスコにあるモダンスタイルのおしゃれな家の外観 (混合材サイディング) の写真
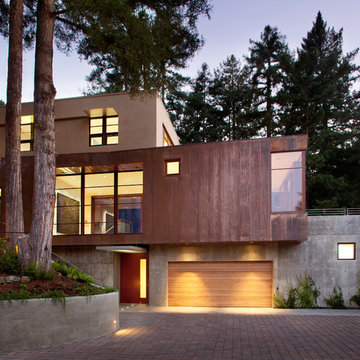
This double-height space, the spatial core of the house, has a large bay of windows focused on a grove of redwood trees just 10 feet away.
Photographer: Paul Dyer
モダンスタイルの家の外観 (全タイプのサイディング素材) の写真
80
