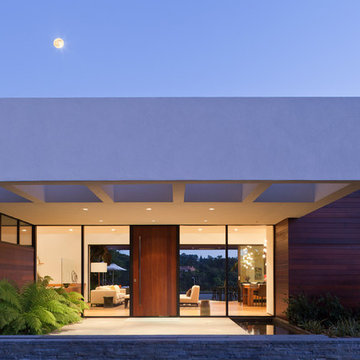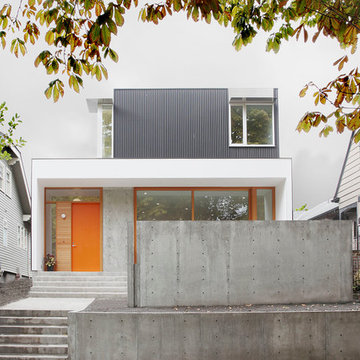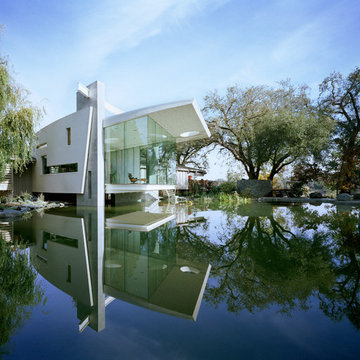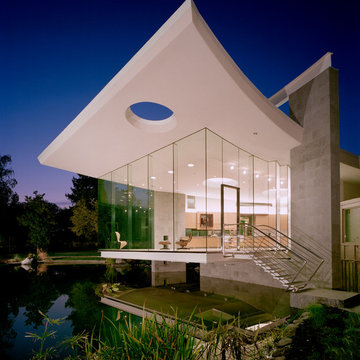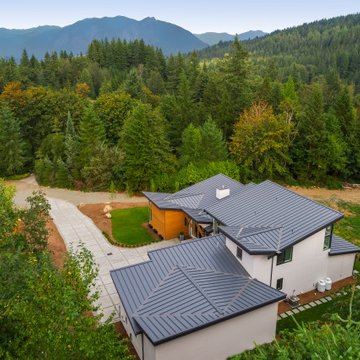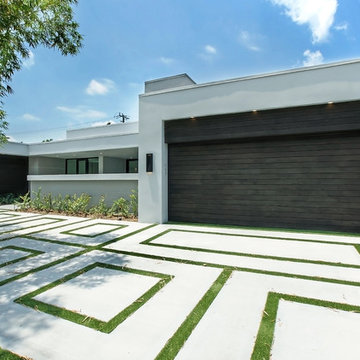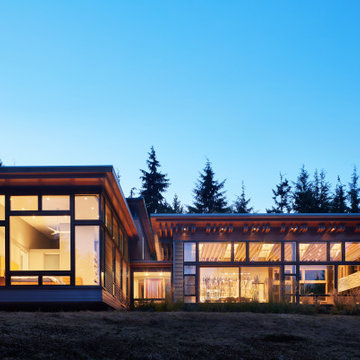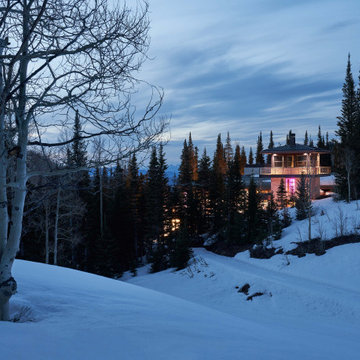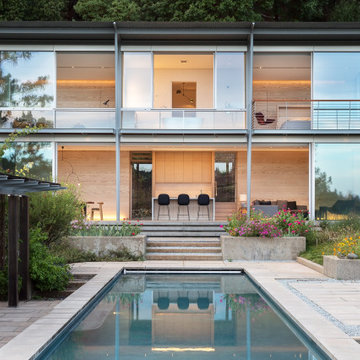モダンスタイルの家の外観 (全タイプのサイディング素材) の写真
絞り込み:
資材コスト
並び替え:今日の人気順
写真 2781〜2800 枚目(全 42,404 枚)
1/3
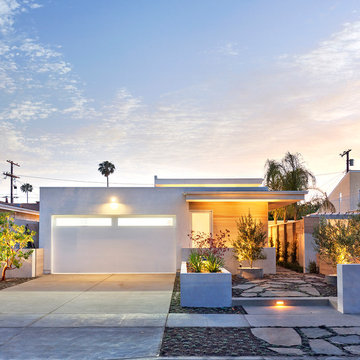
Property developed by American Residential Partners. Photo courtesy of Andrew Bramasco. Property located in Mar Vista, adjacent to Venice, CA.
ロサンゼルスにあるモダンスタイルのおしゃれな木の家の写真
ロサンゼルスにあるモダンスタイルのおしゃれな木の家の写真
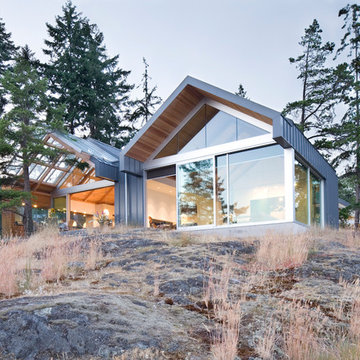
Architecture www.baiarchitects.com
Interior Design www.mbiinteriors.com
Photos by Michael Boland
バンクーバーにあるモダンスタイルのおしゃれな家の外観 (メタルサイディング) の写真
バンクーバーにあるモダンスタイルのおしゃれな家の外観 (メタルサイディング) の写真
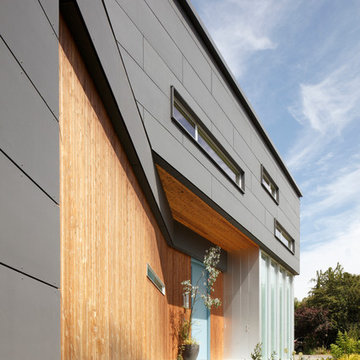
Photographer: Alex Hayden
シアトルにある中くらいなモダンスタイルのおしゃれな家の外観 (混合材サイディング) の写真
シアトルにある中くらいなモダンスタイルのおしゃれな家の外観 (混合材サイディング) の写真
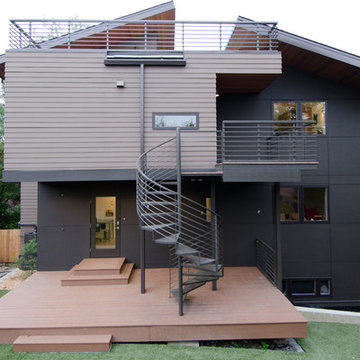
A Northwest Modern, 5-Star Builtgreen, energy efficient, panelized, custom residence using western red cedar for siding and soffits.
photographs by Miguel Edwards
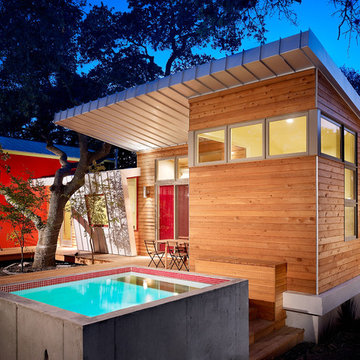
A modest remodel and addition for a couple, a writer and his wife, a professor, this project was phased in two parts to allow for the birth of the couple’s first child. Phase 1 is a standing seam-clad addition to the existing house that juts
out into the rear yard, taking cues from certain trees and landscape features. The remainder of the addition is wrapped in stained cedar siding that flows seamlessly onto the attached deck and surrounds the precast concrete
dipping pool. Paint colors create a lively palette that, even from the street, provides clues of what the backyard holds. Phase two takes continues this bold color palette into the existing house. The kitchen was completely made over, with concrete countertops and floor to ceiling windows looking out to the addition. The existing bedrooms and bathroom were reconfigured to make the spaces more useful.
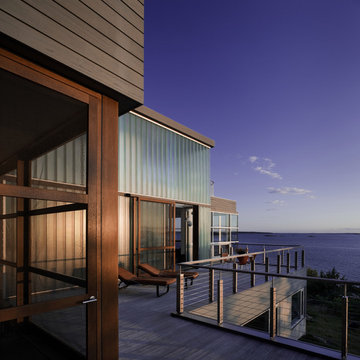
Decks and Metal Rail system. Photos by Paul Warchol, c2008.
ポートランド(メイン)にあるモダンスタイルのおしゃれな木の家の写真
ポートランド(メイン)にあるモダンスタイルのおしゃれな木の家の写真
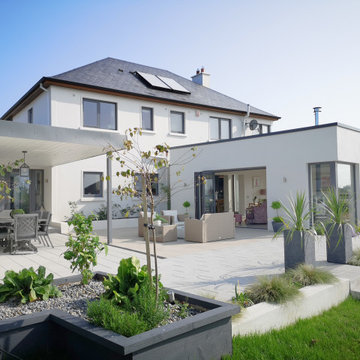
The side extension retains the language of the existing building, with hip roof and stone cladding. The design intention was to be respectful of its location within an estate of similar styles and to appear as if it had always existed.
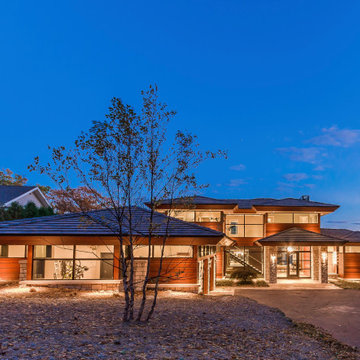
This modern waterfront home was built for today’s contemporary lifestyle with the comfort of a family cottage. Walloon Lake Residence is a stunning three-story waterfront home with beautiful proportions and extreme attention to detail to give both timelessness and character. Horizontal wood siding wraps the perimeter and is broken up by floor-to-ceiling windows and moments of natural stone veneer.
The exterior features graceful stone pillars and a glass door entrance that lead into a large living room, dining room, home bar, and kitchen perfect for entertaining. With walls of large windows throughout, the design makes the most of the lakefront views. A large screened porch and expansive platform patio provide space for lounging and grilling.
Inside, the wooden slat decorative ceiling in the living room draws your eye upwards. The linear fireplace surround and hearth are the focal point on the main level. The home bar serves as a gathering place between the living room and kitchen. A large island with seating for five anchors the open concept kitchen and dining room. The strikingly modern range hood and custom slab kitchen cabinets elevate the design.
The floating staircase in the foyer acts as an accent element. A spacious master suite is situated on the upper level. Featuring large windows, a tray ceiling, double vanity, and a walk-in closet. The large walkout basement hosts another wet bar for entertaining with modern island pendant lighting.
Walloon Lake is located within the Little Traverse Bay Watershed and empties into Lake Michigan. It is considered an outstanding ecological, aesthetic, and recreational resource. The lake itself is unique in its shape, with three “arms” and two “shores” as well as a “foot” where the downtown village exists. Walloon Lake is a thriving northern Michigan small town with tons of character and energy, from snowmobiling and ice fishing in the winter to morel hunting and hiking in the spring, boating and golfing in the summer, and wine tasting and color touring in the fall.
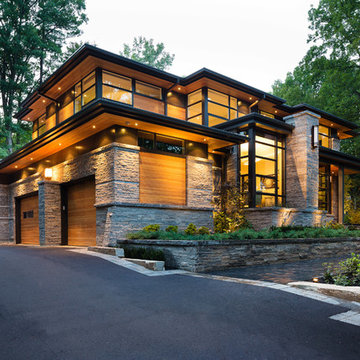
David's House, A Modern Family Home - 3800 sq ft - Ontario, Canada
Similar to horizontal lines, angled walls anchor the house to the land, contributing to the organic nature of the design. This gives the illusion that the home has risen from the land, in harmony with its surroundings. David was inspired by Frank Lloyd Wright’s Taliesin West when designing the angled walls.
The light colour of the Douglas Fir wood allowed David to emphasize the architecture of the house. It is a mix of opposites: the rustic materials juxtaposed against the smooth, refined elements. The wood accents reinforce the horizontal design, as Douglas Fir is a tight, straight-grained wood.
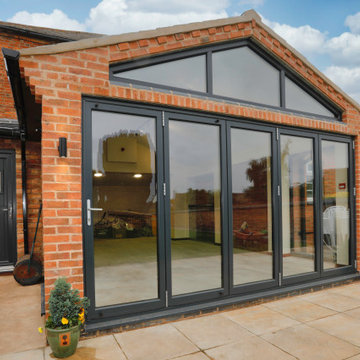
In August 2020, we sought planning permission for a single storey rear extension at Thurlaston Chapel – a Baptist church in Leicestershire.
Thurlaston Chapel had become a growing centre for the community and the extension plans were a conduit for the growing congregation to enjoy and to enable them to cater better in their events that involve the wider community.
We were tasked with designing an extension that not only provided the congregation with a functional space, but also enhanced the area and showcased the original property, its history and character.
The main feature of the design was the addition of a glass gable end and large glass panels in a more contemporary style with grey aluminium frames. These were introduced to frame the outdoor space, highlighting one of the church’s key features – the graveyard – while allowing visitors to see inside the church and the original architectural features of the property, creating a juxtaposition between the new and the old. We also wanted to maximise the beauty of the views and open the property up to the rear garden, providing churchgoers with better enjoyment of the surrounding green space, and bringing the outside in.
Internally, we added a glass partition between the original entrance hall and the new extension to link the spaces together. We also left the original wall of the previous extension in as feature wall to retain some of the original character and created a kitchen area and bar out of the original outbuilding, which we managed to tie into the new extension with a clever hipped roof layout, in order to cater for growing congregation.
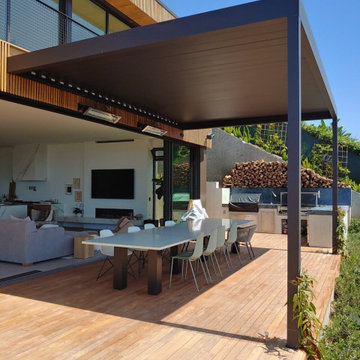
This modern masterpiece is nested on the hills of La Jolla with a commanding view of the Pacific ocean. Renson products have been carefully selected and seamlessly incorporated into the architecture of this house.
モダンスタイルの家の外観 (全タイプのサイディング素材) の写真
140
