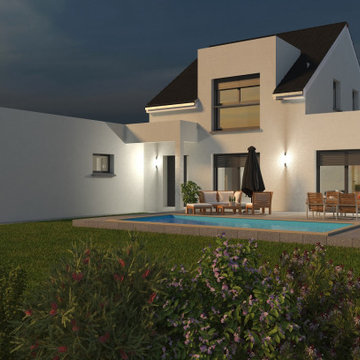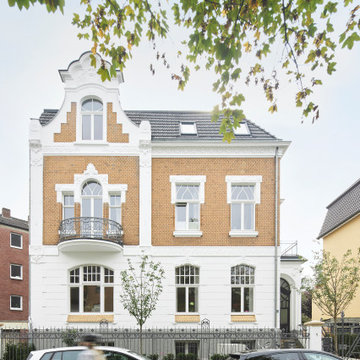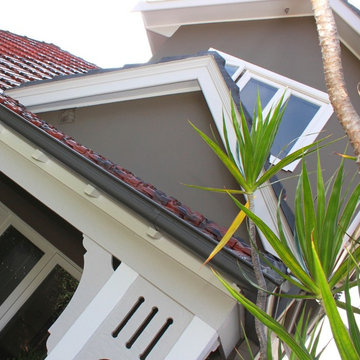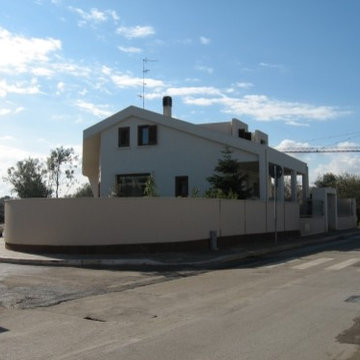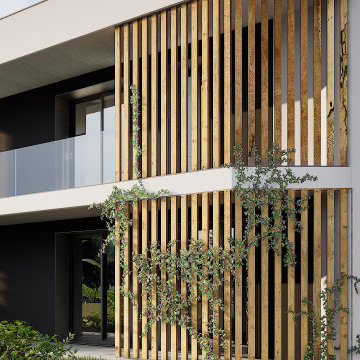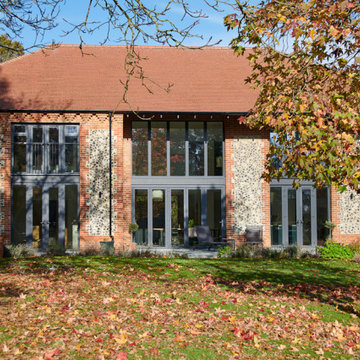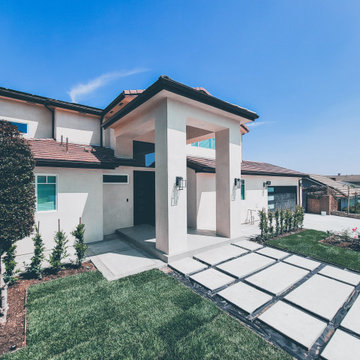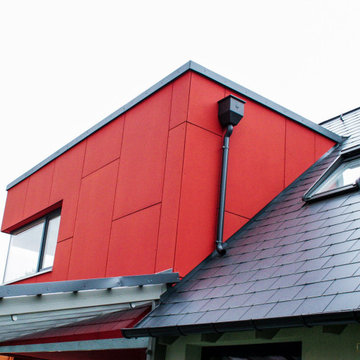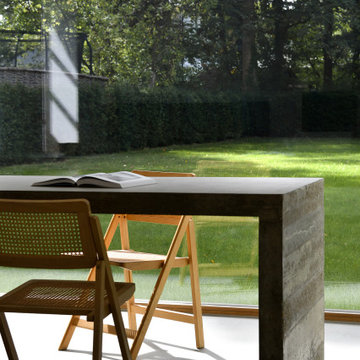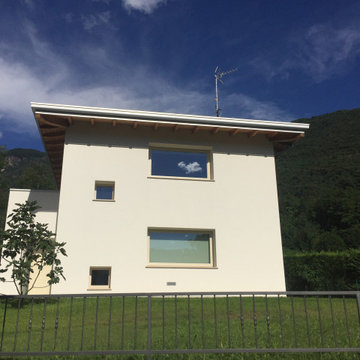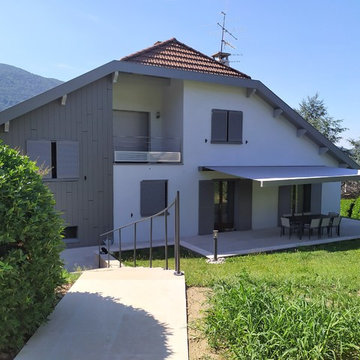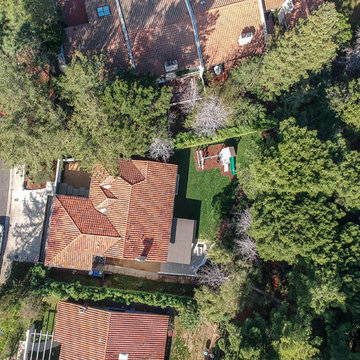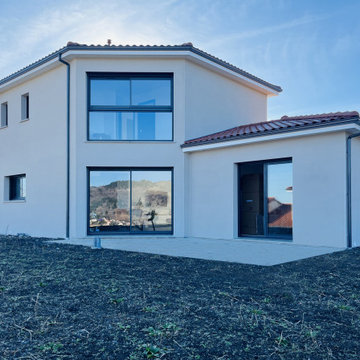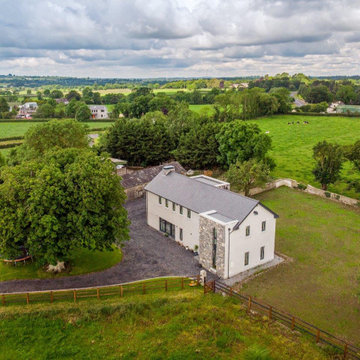モダンスタイルの瓦屋根の家の写真
絞り込み:
資材コスト
並び替え:今日の人気順
写真 1181〜1200 枚目(全 2,237 枚)
1/3
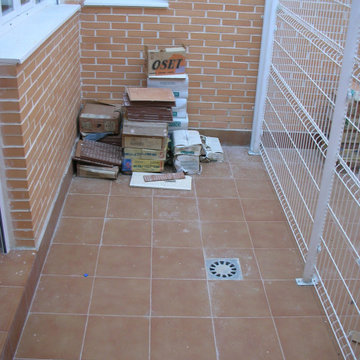
Ejecución de hoja exterior en cerramiento de fachada, de ladrillo cerámico cara vista perforado, color rojo, con junta de 1 cm de espesor, recibida con mortero de cemento blanco hidrófugo. Incluso parte proporcional de replanteo, nivelación y aplomado, mermas y roturas, enjarjes, elementos metálicos de conexión de las hojas y de soporte de la hoja exterior y anclaje al forjado u hoja interior, formación de dinteles, jambas y mochetas,
ejecución de encuentros y puntos singulares y limpieza final de la fábrica ejecutada.
Cobertura de tejas cerámicas mixta, color rojo, recibidas con mortero de cemento, directamente sobre la superficie regularizada, en cubierta inclinada.
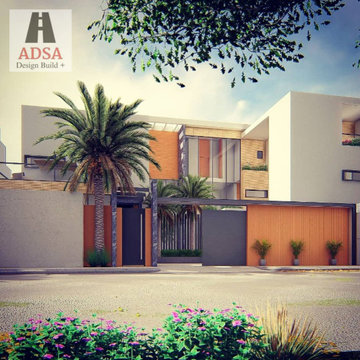
ADSA Architects was influenced by the new design trends and created this contemporary home which focus on open floor plans with prominently featured expansive windows, making them perfect for using natural light to illuminate the interior as well as for taking in a good view. Flat roofs, strong connections to outdoor space, and unornamented walls are characteristics of this luxurious modern house.
We guarantee client satisfaction from VISION to REALIZATION. #ADSAdesigns
House Model: Winz One
Construction Type: High-End
Floor Area: 280 Sqm
Price: Php 5.0M
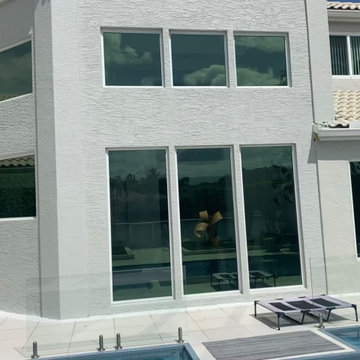
Adding 400 sq to existing house in Boca Raton florida
マイアミにある高級な中くらいなモダンスタイルのおしゃれな家の外観 (漆喰サイディング) の写真
マイアミにある高級な中くらいなモダンスタイルのおしゃれな家の外観 (漆喰サイディング) の写真
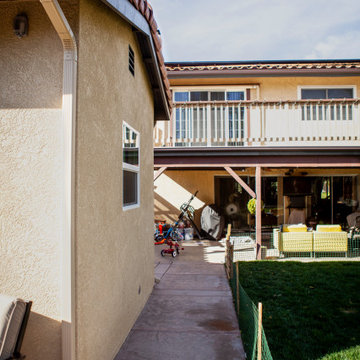
We cannot say enough about this immaculate guest home. You have heard of the tiny houses, well this can compete with those any day of the week. This guest home is 495 square feet of perfectly usable space.
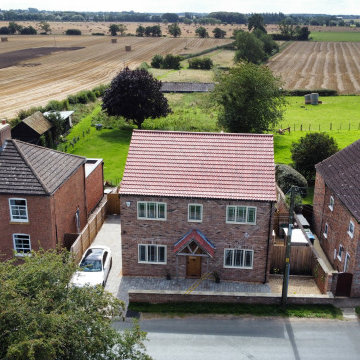
New build house in a rural setting near York
他の地域にあるお手頃価格の中くらいなモダンスタイルのおしゃれな家の外観 (レンガサイディング) の写真
他の地域にあるお手頃価格の中くらいなモダンスタイルのおしゃれな家の外観 (レンガサイディング) の写真
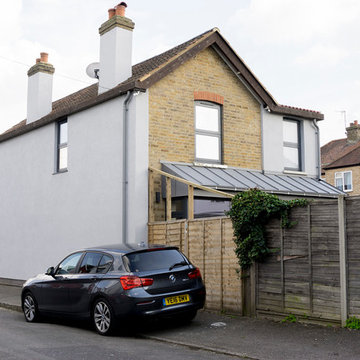
To achieve a sustainable future home with Part L energy compliance, the foundation, roof and walls have been insulated & to not lose valuable usable internal area the walls have been insulated via an ETICS (External Thermal Insulation Composite System). However, in certain areas the London Stock brick wall was partially left exposed to remind of the original house materials and design, inside as well as outside.
By insulating the roof right under the roof tiles, the loft becomes a usable heated storage space.
The landscaping and fences were still to be completed when this photo was taken.
モダンスタイルの瓦屋根の家の写真
60
