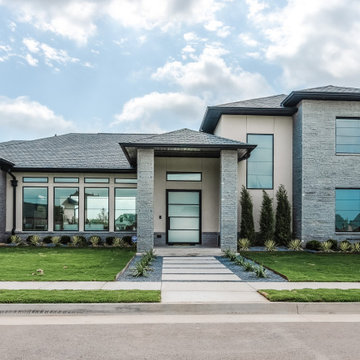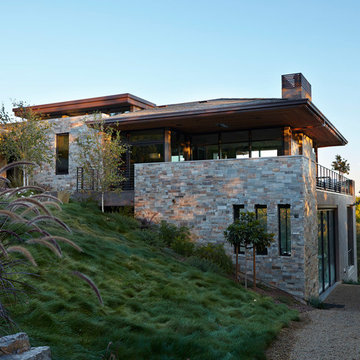モダンスタイルの家の外観の写真
絞り込み:
資材コスト
並び替え:今日の人気順
写真 1〜20 枚目(全 6,712 枚)
1/4

Lisza Coffey Photography
オマハにある高級な中くらいなモダンスタイルのおしゃれな家の外観 (石材サイディング) の写真
オマハにある高級な中くらいなモダンスタイルのおしゃれな家の外観 (石材サイディング) の写真

modern exterior with black windows, black soffits, and lap siding painted Sherwin Williams Urbane Bronze
他の地域にあるお手頃価格の中くらいなモダンスタイルのおしゃれな家の外観 (コンクリート繊維板サイディング、マルチカラーの外壁、下見板張り) の写真
他の地域にあるお手頃価格の中くらいなモダンスタイルのおしゃれな家の外観 (コンクリート繊維板サイディング、マルチカラーの外壁、下見板張り) の写真

Stadtvillenarchitektur weiter gedacht
Mit dem neuen MEDLEY 3.0 hat FingerHaus am Unternehmensstandort Frankenberg eine imposante Stadtvilla im KfW-Effizienzhaus-Standard 40 eröffnet. Das neue Musterhaus ist ein waschechtes Smart Home mit fabelhaften Komfortmerkmalen sowie Multiroom-Audio und innovativer Lichtsteuerung. Das MEDLEY 3.0 bietet auf rund 161 Quadratmetern Wohnfläche reichlich Platz für eine Familie und beeindruckt mit einer frischen und geradlinigen Architektur.
Das MEDLEY 3.0 präsentiert sich als elegante Stadtvilla. Die schneeweiß verputzte Fassade setzt sich wunderbar ab von den anthrazitfarbenen, bodentiefen Holz-Aluminium-Fenstern, der Haustür sowie dem ebenfalls dunkel gedeckten Walmdach. Ein echter Hingucker ist der Flachdacherker, der den Raum im Wohnzimmer spürbar vergrößert. Das MEDLEY 3.0 krönt ein Walmdach mit einer flachen Neigung von nur 16°. So entsteht ein zweites, großzügiges Vollgeschoss.

This Modern Prairie Bungalow was designed to capture the natural beauty of the Canadian Rocky Mountains from every space within. The sprawling horizontal design and hipped roofs echo the surrounding mountain landscape. The color palette and natural materials help the home blend seamlessly into the Rockies with dark stained wood accents, textural stone, and smooth stucco. Black metal details and unique window configurations bring an industrial-inspired modern element to this mountain retreat. As you enter through the front entry, an abundance of windows flood the home with natural light – bringing the outdoors in. Two covered exterior living spaces provide ample room for entertaining and relaxing in this Springbank Hill custom home.
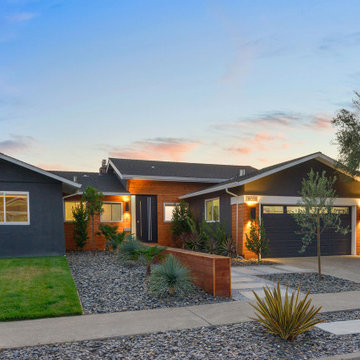
Modern front yard and exterior transformation of this ranch eichler in the Oakland Hills. The house was clad with horizontal cedar siding and painting a deep gray blue color with white trim. The landscape is mostly drought tolerant covered in extra large black slate gravel. Stamped concrete steps lead up to an oversized black front door. A redwood wall with inlay lighting serves to elegantly divide the space and provide lighting for the path.
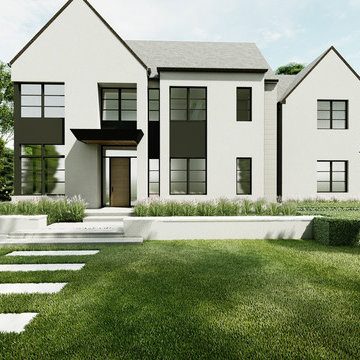
A rendering of a 3,800 square foot contemporary home currently under construction by La Marco Homes, located in downtown Birmingham, MI.
デトロイトにある高級な中くらいなモダンスタイルのおしゃれな家の外観 (漆喰サイディング) の写真
デトロイトにある高級な中くらいなモダンスタイルのおしゃれな家の外観 (漆喰サイディング) の写真
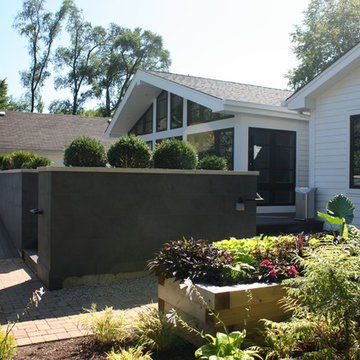
The exterior was completely transformed from a boring brick ranch to a modern black and white gem! This shows the back deck, with an integral ramp around a series of planters.

This sprawling one story, modern ranch home features walnut floors and details, Cantilevered shelving and cabinetry, and stunning architectural detailing throughout.

One level bungalow.
Photo Credit- Natalie Wyman
他の地域にある低価格の小さなモダンスタイルのおしゃれな家の外観 (混合材サイディング) の写真
他の地域にある低価格の小さなモダンスタイルのおしゃれな家の外観 (混合材サイディング) の写真
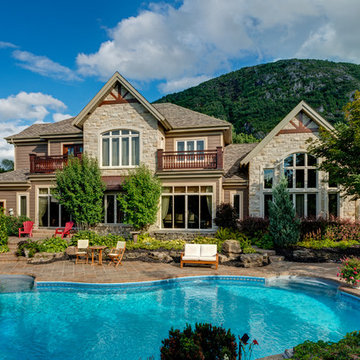
A beautiful blend of Arriscraft Laurier "Ivory White", "Maple Sugar" and "Canyon Buff" building stone with a cream mortar.
他の地域にある巨大なモダンスタイルのおしゃれな家の外観 (石材サイディング) の写真
他の地域にある巨大なモダンスタイルのおしゃれな家の外観 (石材サイディング) の写真

Brick & rendered brick - a super fresh looking modern townhouse with small outdoor deck/ entertaining area and pebble garden. A two-storey build with all interior and exterior renovations done by Smith & Sons Moreland, Melbourne.

Phillip Ennis Photography
ニューヨークにある巨大なモダンスタイルのおしゃれな家の外観 (石材サイディング) の写真
ニューヨークにある巨大なモダンスタイルのおしゃれな家の外観 (石材サイディング) の写真

Front elevation modern prairie lava rock landscape native plants and cactus 3-car garage
ソルトレイクシティにあるモダンスタイルのおしゃれな家の外観 (漆喰サイディング) の写真
ソルトレイクシティにあるモダンスタイルのおしゃれな家の外観 (漆喰サイディング) の写真
モダンスタイルの家の外観の写真
1

