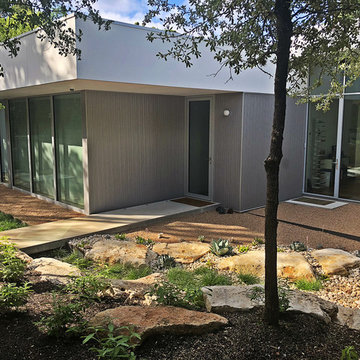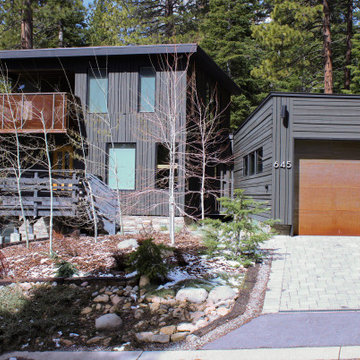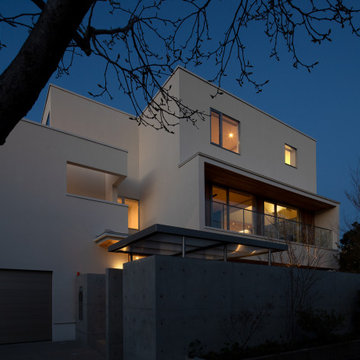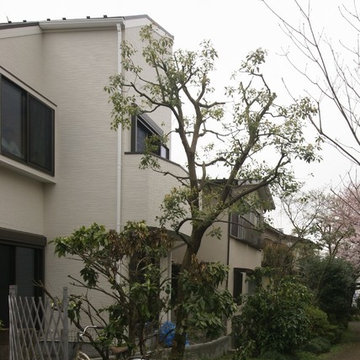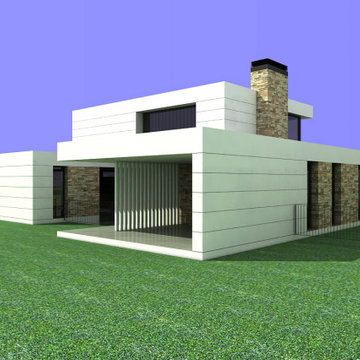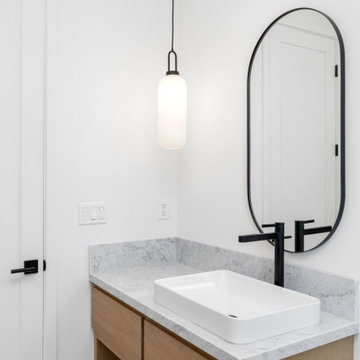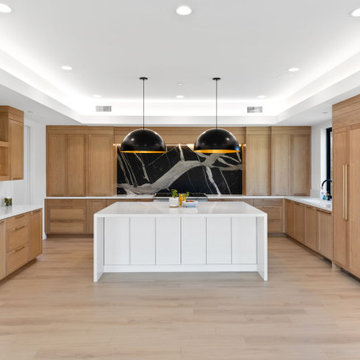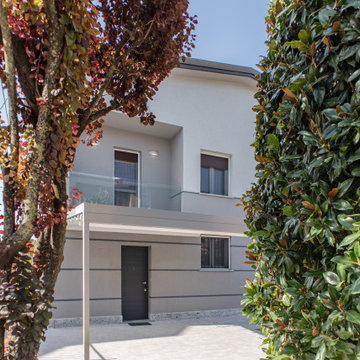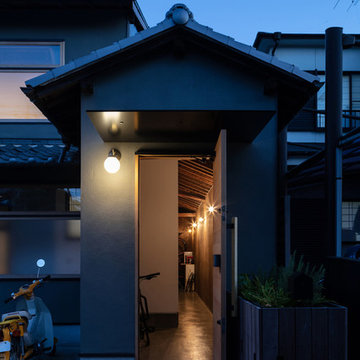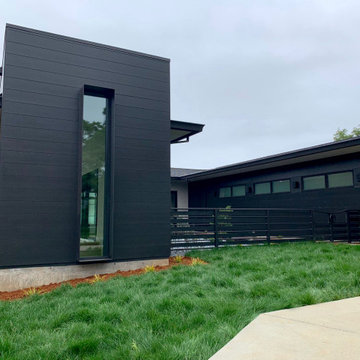モダンスタイルの家の外観 (混合材屋根) の写真
絞り込み:
資材コスト
並び替え:今日の人気順
写真 2381〜2400 枚目(全 2,535 枚)
1/3
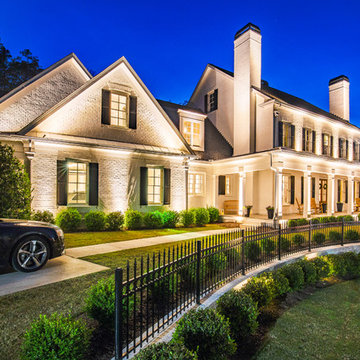
Governors Towne Club in Acworth Georgia,
アトランタにあるラグジュアリーな巨大なモダンスタイルのおしゃれな家の外観 (石材サイディング、混合材屋根) の写真
アトランタにあるラグジュアリーな巨大なモダンスタイルのおしゃれな家の外観 (石材サイディング、混合材屋根) の写真
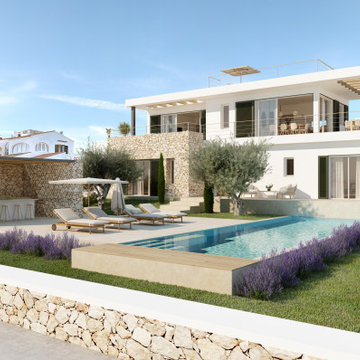
Este proyecto se sitúa en una gran parcela rodeada de otras viviendas unifamiliares, la planta primera goza de vistas prácticamente a 360º, destacando en la orientación Sur el faro de la isla del aire y en la Norte la bocana del puerto de Maó y la fortaleza de la Mola. La casa se sitúa en la parte más alta de la parcela, para maximizar las vistas a la vez que tener la mayor parte posible de jardín orientado a Sur.
La forma de la casa responde a dos cuestiones aparentemente antagónicas, maximizar las vistas a la vez que protegerse de las inclemencias meteorológicas habituales en la urbanización del levante menorquín. Respecto a la distribución interior, y en disonancia con lo usual en la urbanización, hemos decidido situar la zona de día en planta primera, con grandes terrazas conectadas con el jardín, para así asegurar las vistas desde los espacios en los que se hará más vida.
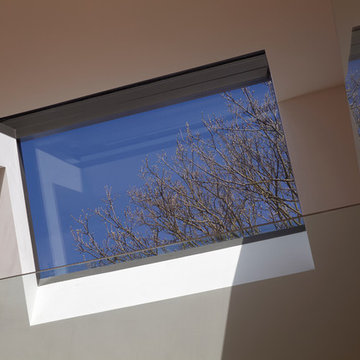
On a tiny patch of land in the borders between Southfields and Putney … we have designed and built a small two bedroom house.
The house was designed in section rather than in plan so as to maximise the potential of the restricted plot. Bedrooms and shower rooms are in the basement, the open plan kitchen and dining room are on the ground floor with the living room and and study on the first floor mezzanine.
We have engineered the building so that natural light permeates deep into the property. Although the house is modest in scale, it has a spacious feel and is filled with light.
Photo credit: Logan MacDougall
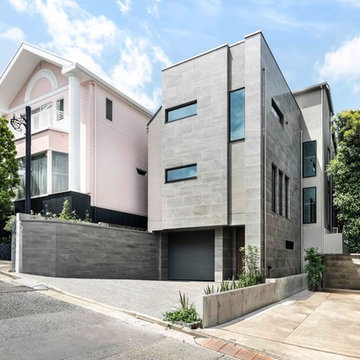
南の道路から見たファサードは、3階建に見える。
実は、地下1階+地上2階建の建物。
高低差がある敷地の建物の有効利用を実現しています。
東京23区にある中くらいなモダンスタイルのおしゃれな家の外観 (混合材屋根) の写真
東京23区にある中くらいなモダンスタイルのおしゃれな家の外観 (混合材屋根) の写真
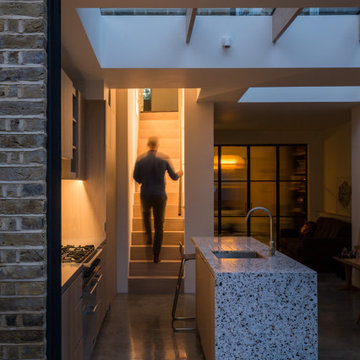
The linear stair light marks the moment of transition from the old house into the new house.
エセックスにあるお手頃価格の中くらいなモダンスタイルのおしゃれな家の外観 (レンガサイディング、黄色い外壁、タウンハウス、混合材屋根) の写真
エセックスにあるお手頃価格の中くらいなモダンスタイルのおしゃれな家の外観 (レンガサイディング、黄色い外壁、タウンハウス、混合材屋根) の写真
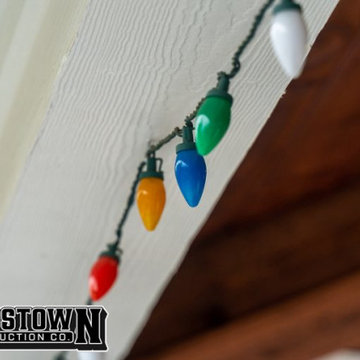
Experience the best of open-air relaxation and protected comfort with our custom patio and adjoining outdoor enclosure. Our design offers a spacious patio for sun-soaked moments, seamlessly transitioning into a sheltered enclosure for those times you seek refuge from the elements. Perfect for gatherings or quiet reflection, this combination brings versatility and style to your outdoor living.
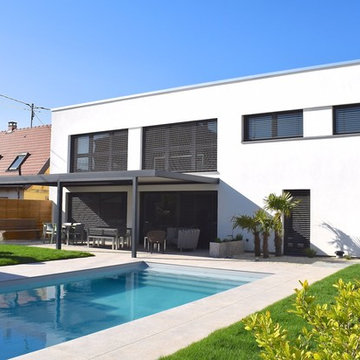
Maisons Prestige
他の地域にある高級なモダンスタイルのおしゃれな家の外観 (タウンハウス、混合材屋根) の写真
他の地域にある高級なモダンスタイルのおしゃれな家の外観 (タウンハウス、混合材屋根) の写真
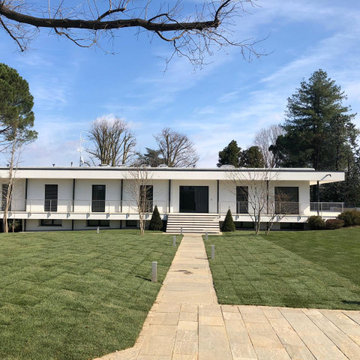
Foto del giardino e della facciata principale della villa in corso di ultimazione.
他の地域にある巨大なモダンスタイルのおしゃれな家の外観 (デュープレックス、混合材屋根) の写真
他の地域にある巨大なモダンスタイルのおしゃれな家の外観 (デュープレックス、混合材屋根) の写真

with SPACE VISION
玄関ポーチの前面は砂利敷きに枕木をアットランダムに埋めてリズム感のあるアプローチを形成している。
玄関ポーチ屋根の軒先の雨排水は、砂利敷の外構にステンレスエッジの排水砂利桝を設け、シャープにエッジの利いたステンレス製の鎖樋によって演出性を兼ね備えたあちこちにどこにでもある住まいづくりとはちょっと違った「ドコニモナイ空間タイケン」の仕掛けとしている。
玄関ポーチ床の段鼻と蹴込みは敷き瓦としているが、床面はタイル張りでもモルタル左官仕上げでもなく、豆砂利洗い出し仕上げとして、あちこちにどこにでもある住まいづくりとはちょっと違った「ドコニモナイ空間タイケン」のアプローチであることをさり気なく表現している。
玄関ポーチ柱下部の柱脚金物はステンレスフラットバーを加工したシャープにエッジの利いたデザインで特注しており、あちこちにどこにでもある住まいづくりとはちょっと違った「ドコニモナイ空間タイケン」をさり気なくアピールしている。
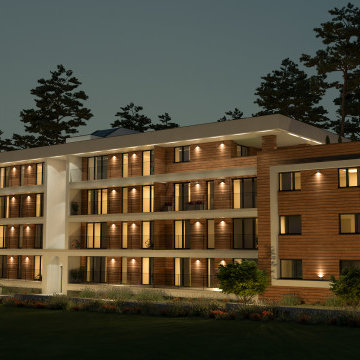
他の地域にあるラグジュアリーな中くらいなモダンスタイルのおしゃれな家の外観 (混合材サイディング、アパート・マンション、混合材屋根) の写真
モダンスタイルの家の外観 (混合材屋根) の写真
120
