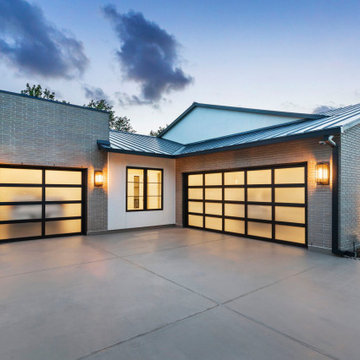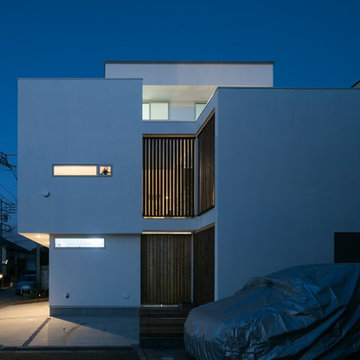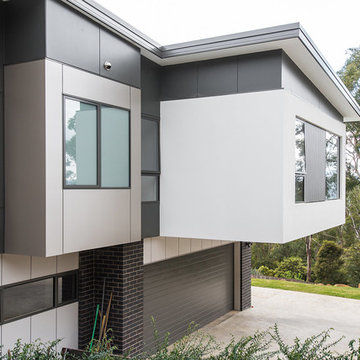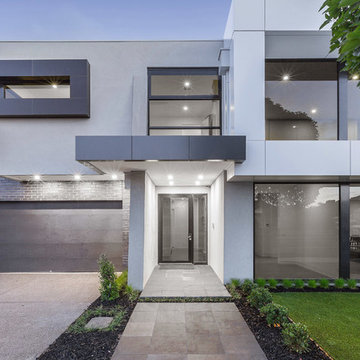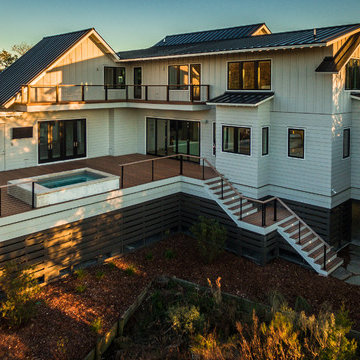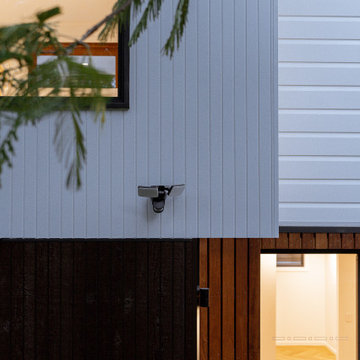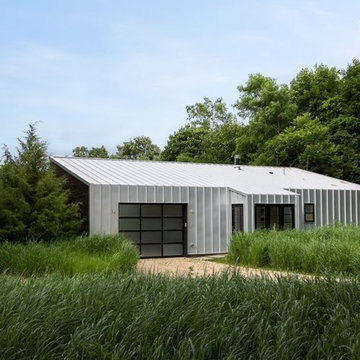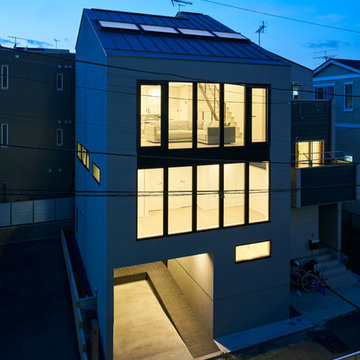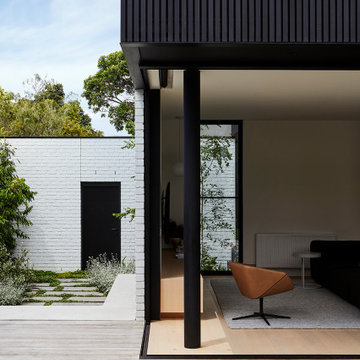モダンスタイルの金属屋根の家の写真
絞り込み:
資材コスト
並び替え:今日の人気順
写真 2381〜2400 枚目(全 10,961 枚)
1/3
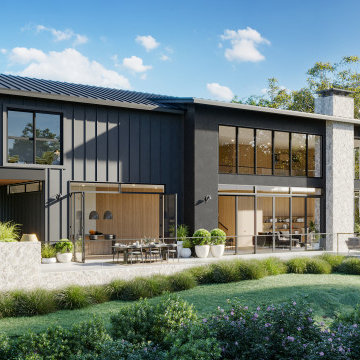
On the corner of Franklin and Mulholland, within Mulholland Scenic View Corridor, we created a rustic, modern barn home for some of our favorite repeat clients. This home was envisioned as a second family home on the property, with a recording studio and unbeatable views of the canyon. We designed a 2-story wall of glass to orient views as the home opens up to take advantage of the privacy created by mature trees and proper site placement. Large sliding glass doors allow for an indoor outdoor experience and flow to the rear patio and yard. The interior finishes include wood-clad walls, natural stone, and intricate herringbone floors, as well as wood beams, and glass railings. It is the perfect combination of rustic and modern. The living room and dining room feature a double height space with access to the secondary bedroom from a catwalk walkway, as well as an in-home office space. High ceilings and extensive amounts of glass allow for natural light to flood the home.
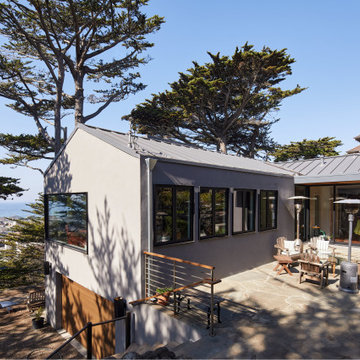
This photo is the back of the house where we created a patio off the kitchen. Note the view of the ocean.
サンフランシスコにある高級な中くらいなモダンスタイルのおしゃれな家の外観 (混合材サイディング) の写真
サンフランシスコにある高級な中くらいなモダンスタイルのおしゃれな家の外観 (混合材サイディング) の写真
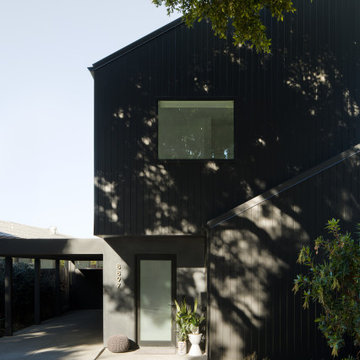
The identity of the exterior architecture is heavy, grounded, dark, and subtly reflective. The gabled geometries stack and shift to clearly identify he modest, covered entry portal.
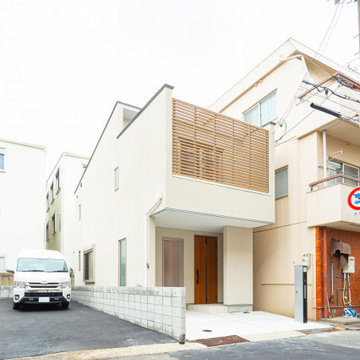
狭小地に建つ木造2階建て住宅
そんな住宅は、実は『ペットと暮らす』がメインテーマ
都会の中でプライバシーを保ちながら、そして明るさを確保する
建築始まるころに隣地が解体されて空き地になりましたが、将来何か建築される事を考慮して窓の配置とその窓からの非難を考えました
神戸にある小さなモダンスタイルのおしゃれな家の外観の写真
神戸にある小さなモダンスタイルのおしゃれな家の外観の写真
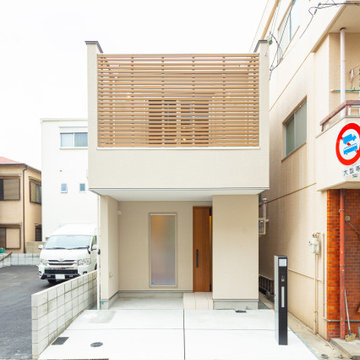
狭小地に建つ木造2階建て住宅
そんな住宅は、実は『ペットと暮らす』がメインテーマ
都会の中でプライバシーを保ちながら、そして明るさを確保する
建築始まるころに隣地が解体されて空き地になりましたが、将来何か建築される事を考慮して窓の配置とその窓からの非難を考えました
神戸にある小さなモダンスタイルのおしゃれな家の外観の写真
神戸にある小さなモダンスタイルのおしゃれな家の外観の写真
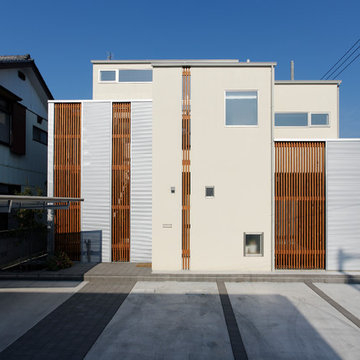
インテリアデザイン・照明設計:堀口理恵
画像提供:エアムーブ1級建築士事務所
他の地域にある高級な中くらいなモダンスタイルのおしゃれな家の外観 (コンクリートサイディング) の写真
他の地域にある高級な中くらいなモダンスタイルのおしゃれな家の外観 (コンクリートサイディング) の写真
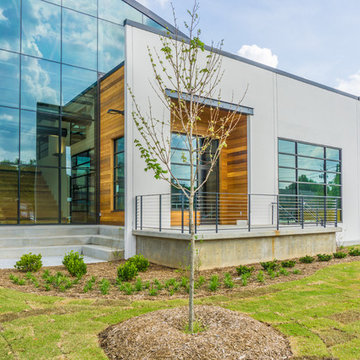
A commercial restoration with Tigerwood Decks and Cedar Siding located in Atlanta's Armour Yard district.
Developed by: Third & Urban Real Estate
Designed by: Smith Dalia Architects
Built by: Gay Construction
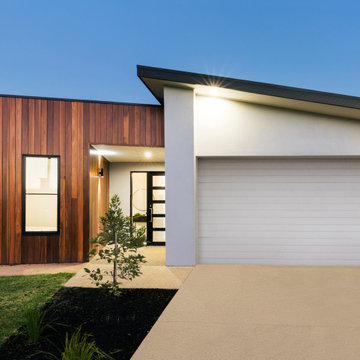
Modern-Contemporary Home - 2,150 Square Foot 4 Bedroom, 3.5 Bath, Open Concept Living Room & Kitchen with 2 Car Garage.
サンディエゴにある高級な中くらいなモダンスタイルのおしゃれな家の外観の写真
サンディエゴにある高級な中くらいなモダンスタイルのおしゃれな家の外観の写真
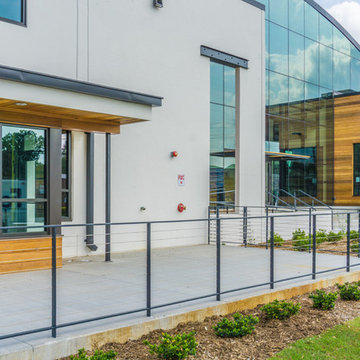
A commercial restoration with Tigerwood Decks and Cedar Siding located in Atlanta's Armour Yard district.
Developed by: Third & Urban Real Estate
Designed by: Smith Dalia Architects
Built by: Gay Construction
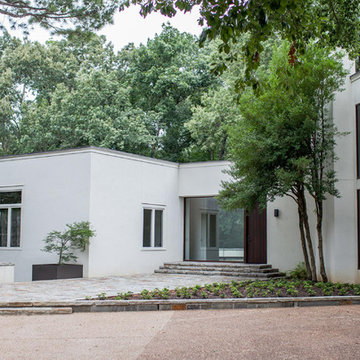
The bones of this house were modern with a stucco exterior and a flat roof. The exterior was edited to maximize it's potential. Previously, it had been a bit confused about being modern. At the entry, there was a panned entry surround, and lanterns, with Georgian detailing. We omitted all of the traditional overlays that had been incorporated from a previous owner.
Carlton Edwards provided the architecture, the interiors, and the landscape design for the house.
Interiors: Carlton Edwards in collaboration w/ Greg Baudouin
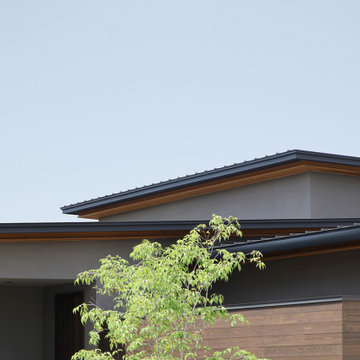
FLAT |Studio tanpopo-gumi|
四季折々の風景を楽しむ平屋
ボリュームを分節し屋根の重なりがつくりだす
落ち着いた佇まいの外観の平屋。
内部は、1つの大きな空間の中に、ボリュームの違う空間がつながり、それぞれに特徴ある居場所を創造しています。
個々の場所が緩やかにつながりながら、季節ごとに また時を経て 様々なシーンがひろがる平屋の住まい。
モダンスタイルの金属屋根の家の写真
120
