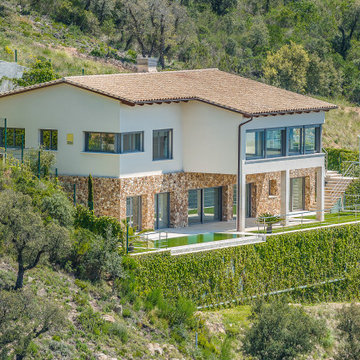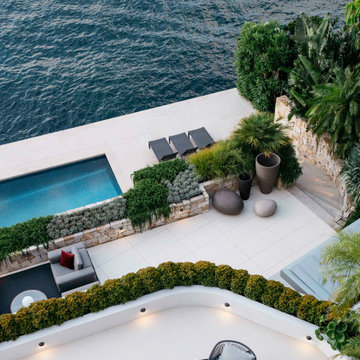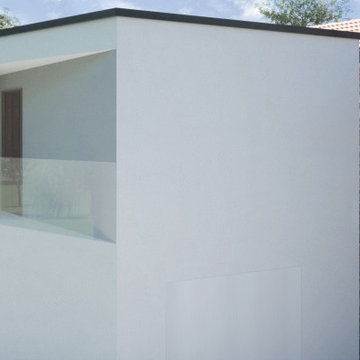モダンスタイルの家の外観の写真
絞り込み:
資材コスト
並び替え:今日の人気順
写真 1〜17 枚目(全 17 枚)
1/4
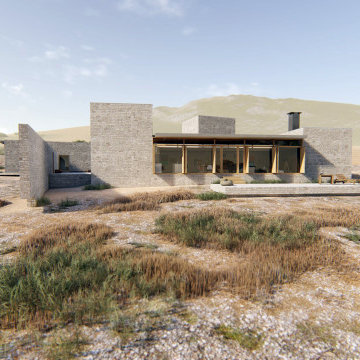
A visual artist and his fiancée’s house and studio were designed with various themes in mind, such as the physical context, client needs, security, and a limited budget.
Six options were analyzed during the schematic design stage to control the wind from the northeast, sunlight, light quality, cost, energy, and specific operating expenses. By using design performance tools and technologies such as Fluid Dynamics, Energy Consumption Analysis, Material Life Cycle Assessment, and Climate Analysis, sustainable strategies were identified. The building is self-sufficient and will provide the site with an aquifer recharge that does not currently exist.
The main masses are distributed around a courtyard, creating a moderately open construction towards the interior and closed to the outside. The courtyard contains a Huizache tree, surrounded by a water mirror that refreshes and forms a central part of the courtyard.
The house comprises three main volumes, each oriented at different angles to highlight different views for each area. The patio is the primary circulation stratagem, providing a refuge from the wind, a connection to the sky, and a night sky observatory. We aim to establish a deep relationship with the site by including the open space of the patio.
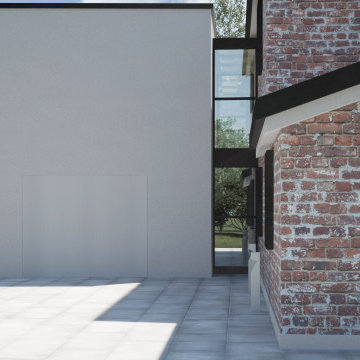
Rendering - Dettaglio rapporto edificio esistente con ampliamento
ヴェネツィアにある低価格の中くらいなモダンスタイルのおしゃれな家の外観 (レンガサイディング) の写真
ヴェネツィアにある低価格の中くらいなモダンスタイルのおしゃれな家の外観 (レンガサイディング) の写真
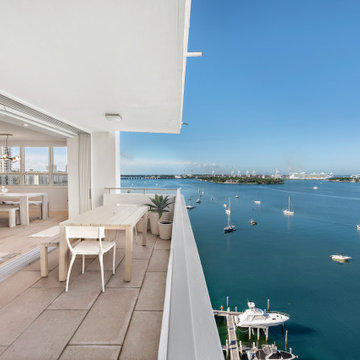
Welcome to your dream coastal retreat! Step onto the enchanting balcony of this beach house and immerse yourself in the soothing atmosphere. The beach house exterior showcases a perfect blend of tranquility and sophistication, with boats gently rocking in the distance.
As you enter, the warm glow of ceiling lights welcomes you to a space adorned with carefully curated furniture and decor. Take a seat in the comfortable chairs or lounging sofas strategically placed to offer panoramic views of the outdoor beauty.
The chandelier above casts a soft glow, creating an ambiance that seamlessly transitions from day to night. Large glass windows frame the exterior, allowing natural light to flood the space and providing a seamless connection to the outdoors.
This home boasts a thoughtful combination of home decor elements, including indoor plants that bring a touch of nature indoors. The house balcony beckons you to unwind, with its inviting atmosphere and a perfect spot for enjoying the coastal breeze.
Explore the house's exterior, adorned with carefully chosen furniture and charming details. The sofas provide a cozy spot to relax, while the tables offer space for gathering with loved ones. The indoor plants complement the tile flooring, creating a harmonious and inviting environment.
Whether you're captivated by the view from the balcony, the elegance of the house exterior, or the comfort of the interior sofas, this beach house is a sanctuary where every detail has been carefully considered. Welcome to a home where the coastal lifestyle meets timeless sophistication.
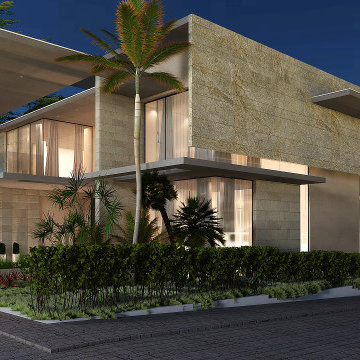
House with an exquisite modern style with impressive balconies and terraces to enjoy a beach atmosphere.
他の地域にある中くらいなモダンスタイルのおしゃれな家の外観 (石材サイディング) の写真
他の地域にある中くらいなモダンスタイルのおしゃれな家の外観 (石材サイディング) の写真
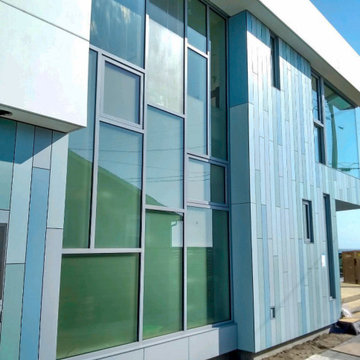
New construction glass windows cleaned and treated with Diamon-Fusion® protective glass coating to help prevent stains and make the glass significantly easier to clean.
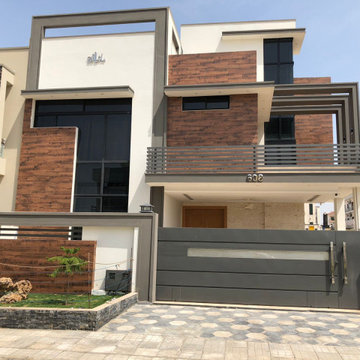
Finished, executed, and occupied form of the project.
他の地域にあるラグジュアリーな中くらいなモダンスタイルのおしゃれな家の外観 (レンガサイディング、マルチカラーの外壁、タウンハウス、下見板張り) の写真
他の地域にあるラグジュアリーな中くらいなモダンスタイルのおしゃれな家の外観 (レンガサイディング、マルチカラーの外壁、タウンハウス、下見板張り) の写真

A visual artist and his fiancée’s house and studio were designed with various themes in mind, such as the physical context, client needs, security, and a limited budget.
Six options were analyzed during the schematic design stage to control the wind from the northeast, sunlight, light quality, cost, energy, and specific operating expenses. By using design performance tools and technologies such as Fluid Dynamics, Energy Consumption Analysis, Material Life Cycle Assessment, and Climate Analysis, sustainable strategies were identified. The building is self-sufficient and will provide the site with an aquifer recharge that does not currently exist.
The main masses are distributed around a courtyard, creating a moderately open construction towards the interior and closed to the outside. The courtyard contains a Huizache tree, surrounded by a water mirror that refreshes and forms a central part of the courtyard.
The house comprises three main volumes, each oriented at different angles to highlight different views for each area. The patio is the primary circulation stratagem, providing a refuge from the wind, a connection to the sky, and a night sky observatory. We aim to establish a deep relationship with the site by including the open space of the patio.
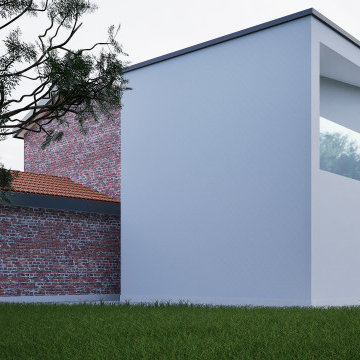
Rendering - Dettaglio rapporto edificio esistente con ampliamento
ヴェネツィアにある低価格の中くらいなモダンスタイルのおしゃれな家の外観 (レンガサイディング) の写真
ヴェネツィアにある低価格の中くらいなモダンスタイルのおしゃれな家の外観 (レンガサイディング) の写真
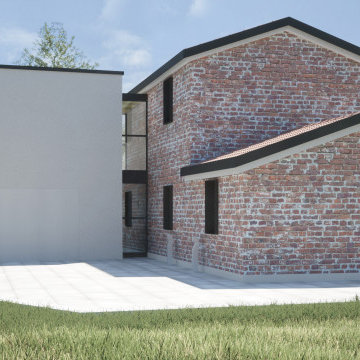
Rendering - Dettaglio rapporto edificio esistente con ampliamento
ヴェネツィアにある低価格の中くらいなモダンスタイルのおしゃれな家の外観 (レンガサイディング) の写真
ヴェネツィアにある低価格の中くらいなモダンスタイルのおしゃれな家の外観 (レンガサイディング) の写真
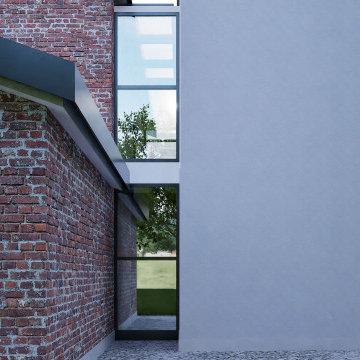
Rendering - Dettaglio rapporto edificio esistente con ampliamento
ヴェネツィアにある低価格の中くらいなモダンスタイルのおしゃれな家の外観 (レンガサイディング) の写真
ヴェネツィアにある低価格の中くらいなモダンスタイルのおしゃれな家の外観 (レンガサイディング) の写真
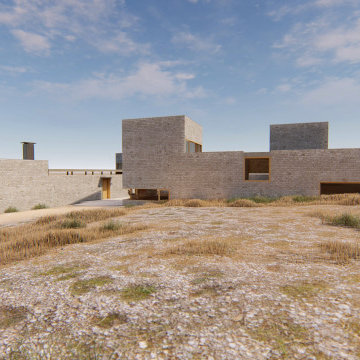
A visual artist and his fiancée’s house and studio were designed with various themes in mind, such as the physical context, client needs, security, and a limited budget.
Six options were analyzed during the schematic design stage to control the wind from the northeast, sunlight, light quality, cost, energy, and specific operating expenses. By using design performance tools and technologies such as Fluid Dynamics, Energy Consumption Analysis, Material Life Cycle Assessment, and Climate Analysis, sustainable strategies were identified. The building is self-sufficient and will provide the site with an aquifer recharge that does not currently exist.
The main masses are distributed around a courtyard, creating a moderately open construction towards the interior and closed to the outside. The courtyard contains a Huizache tree, surrounded by a water mirror that refreshes and forms a central part of the courtyard.
The house comprises three main volumes, each oriented at different angles to highlight different views for each area. The patio is the primary circulation stratagem, providing a refuge from the wind, a connection to the sky, and a night sky observatory. We aim to establish a deep relationship with the site by including the open space of the patio.
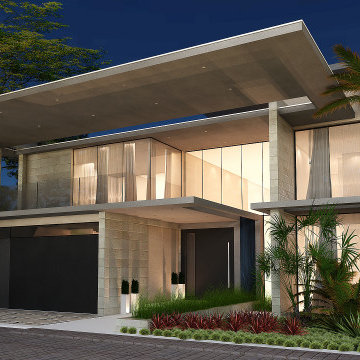
House with an exquisite modern style with impressive balconies and terraces to enjoy a beach atmosphere.
他の地域にある中くらいなモダンスタイルのおしゃれな家の外観 (石材サイディング) の写真
他の地域にある中くらいなモダンスタイルのおしゃれな家の外観 (石材サイディング) の写真
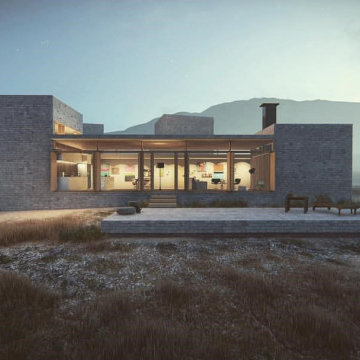
A visual artist and his fiancée’s house and studio were designed with various themes in mind, such as the physical context, client needs, security, and a limited budget.
Six options were analyzed during the schematic design stage to control the wind from the northeast, sunlight, light quality, cost, energy, and specific operating expenses. By using design performance tools and technologies such as Fluid Dynamics, Energy Consumption Analysis, Material Life Cycle Assessment, and Climate Analysis, sustainable strategies were identified. The building is self-sufficient and will provide the site with an aquifer recharge that does not currently exist.
The main masses are distributed around a courtyard, creating a moderately open construction towards the interior and closed to the outside. The courtyard contains a Huizache tree, surrounded by a water mirror that refreshes and forms a central part of the courtyard.
The house comprises three main volumes, each oriented at different angles to highlight different views for each area. The patio is the primary circulation stratagem, providing a refuge from the wind, a connection to the sky, and a night sky observatory. We aim to establish a deep relationship with the site by including the open space of the patio.
モダンスタイルの家の外観の写真
1

