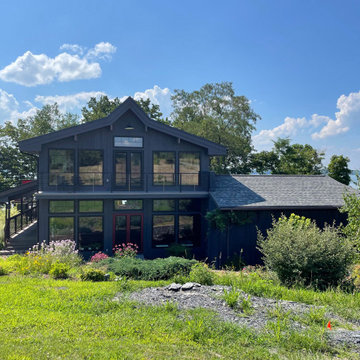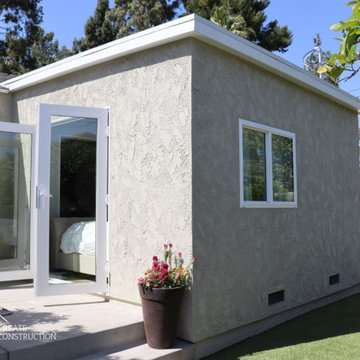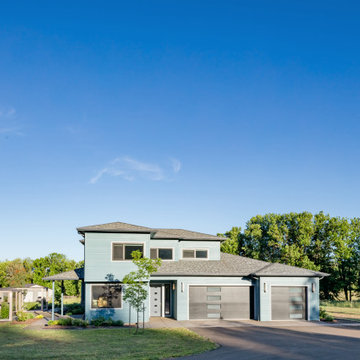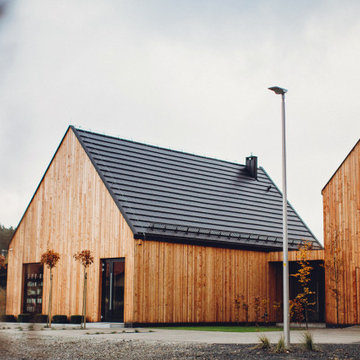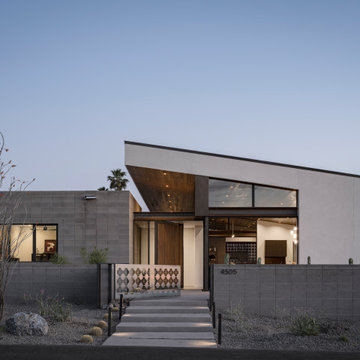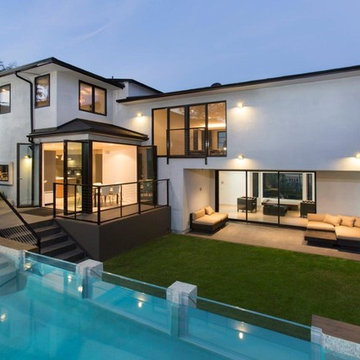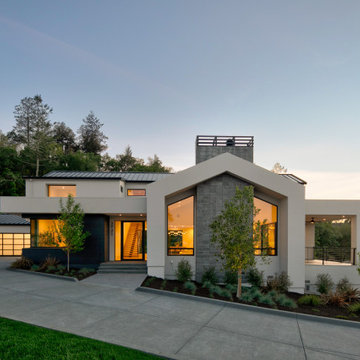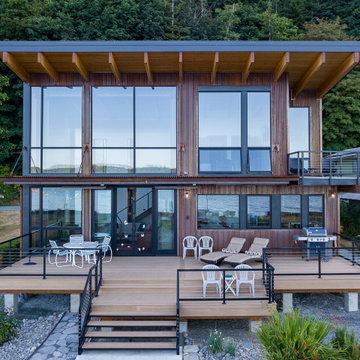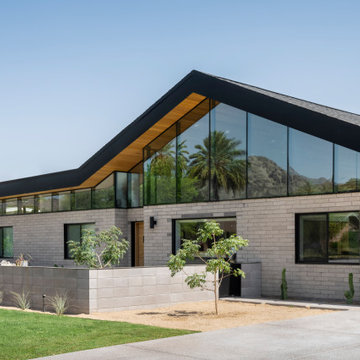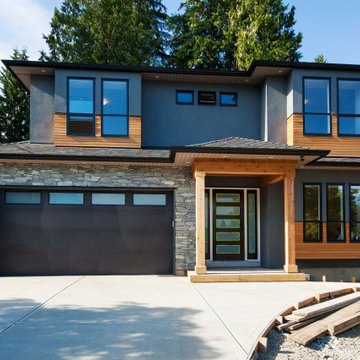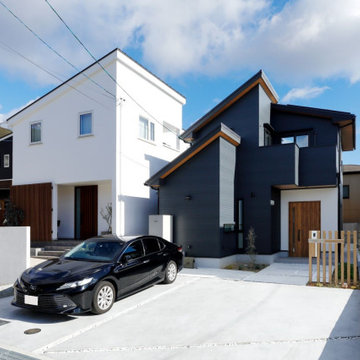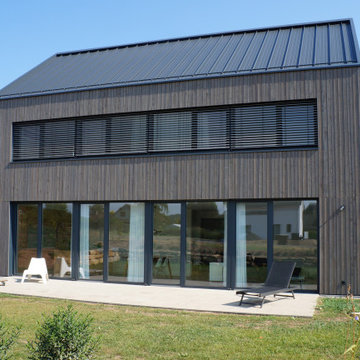モダンスタイルの黒い屋根の家の写真
絞り込み:
資材コスト
並び替え:今日の人気順
写真 781〜800 枚目(全 2,943 枚)
1/3
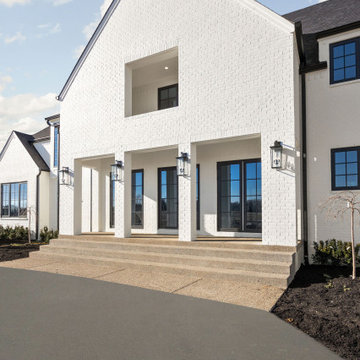
Beautiful modern tudor home with front lights and custom windows, white brick and black roof
インディアナポリスにあるラグジュアリーな巨大なモダンスタイルのおしゃれな家の外観 (レンガサイディング) の写真
インディアナポリスにあるラグジュアリーな巨大なモダンスタイルのおしゃれな家の外観 (レンガサイディング) の写真
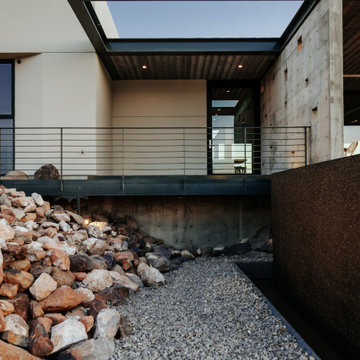
Entry showing the steel cantilevered roof, cast-in-place concrete columns, steel railing, steel deck and desert landscape.
フェニックスにある高級なモダンスタイルのおしゃれな家の外観 (コンクリートサイディング) の写真
フェニックスにある高級なモダンスタイルのおしゃれな家の外観 (コンクリートサイディング) の写真
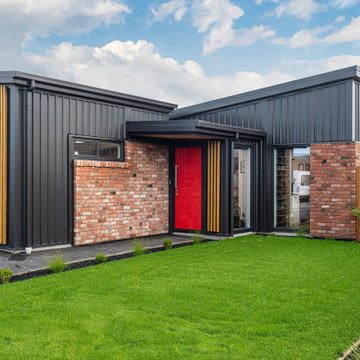
Exterior front facade with recycled brick and metal cladding
クライストチャーチにある小さなモダンスタイルのおしゃれな家の外観 (メタルサイディング) の写真
クライストチャーチにある小さなモダンスタイルのおしゃれな家の外観 (メタルサイディング) の写真
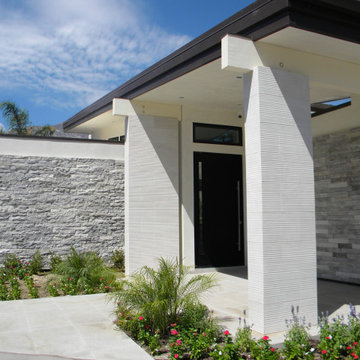
Orientation is the key to this.
ロサンゼルスにあるラグジュアリーなモダンスタイルのおしゃれな家の外観 (石材サイディング) の写真
ロサンゼルスにあるラグジュアリーなモダンスタイルのおしゃれな家の外観 (石材サイディング) の写真
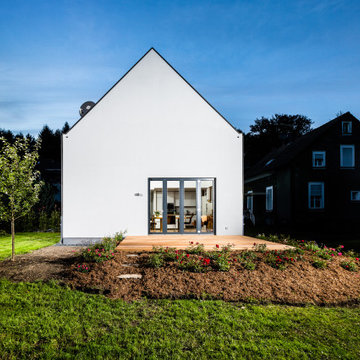
Nüchtern, streng und schnörkellos präsentiert sich das schiefergraue Gebäude inmitten des historischen Dorfkernes. Im krassen Gegensatz dazu überraschen lichtdurchflutete und offene Räume im Inneren des Hauses, die durch eine enorme Deckenhöhe, spannende Sichtbezüge und zahlreiche Fenster faszinieren.
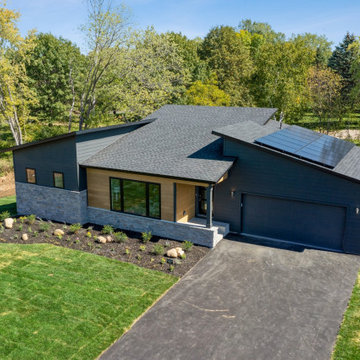
The exterior of this home blends the natural elements of wood and stone characteristic of EcoRidge with the durability and 9uality fundamental to Green Halo. This model features James Hardie Siding paired with stone by Cascade Stone in New Brighton.
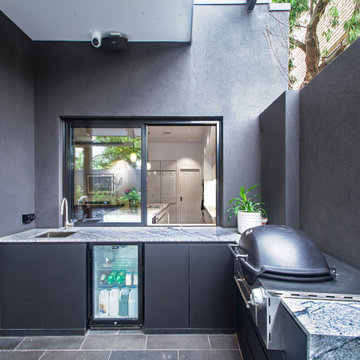
Period home is transformed into an inner city oasis.
メルボルンにあるお手頃価格の小さなモダンスタイルのおしゃれな家の外観 (コンクリートサイディング) の写真
メルボルンにあるお手頃価格の小さなモダンスタイルのおしゃれな家の外観 (コンクリートサイディング) の写真
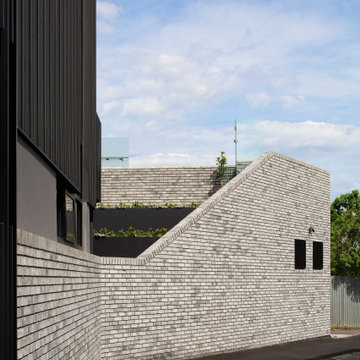
Esplanade House has a simple, limited palette on an exceptionally tight site. Yet the team at Mills Gorman Architects has worked its magic to create a light and spacious contemporary home in the heart of Port Melbourne that is nothing short of spectacular.
This flexible and highly functional space for a mature family of four contains the main living spaces on the upper level overlooking the terraced garden and pool. Downstairs houses two bedrooms, a bathroom, family room and kitchen opening up to the intriguing rear garden.
The simple palette of Petersen D91 bricks, glass and black colour bond roofing and side walls with a standing seam bring this edgy, contemporary home to life. The owners chose the Petersen bricks as they saw them elsewhere and fell in love with their textural beauty and tone.
Though this is the first time Mills Gorman has used Petersen bricks, it’s quite possibly not the last. “We are pretty wrapped in them; the Petersen bricks are wonderful. They’re such a beautiful brick and it adds an extra layer of quality to the whole building … The brick stands out because the colour bond roofing and the side walls are black and the brick is a light grey and it has beautiful textures to it, so they go together beautifully,” says Peter.
モダンスタイルの黒い屋根の家の写真
40
