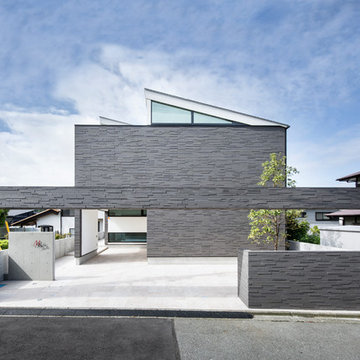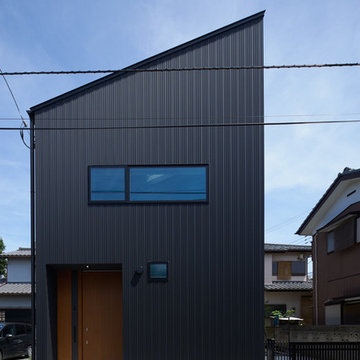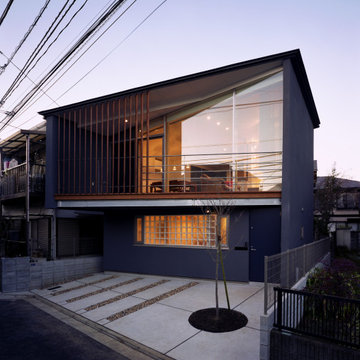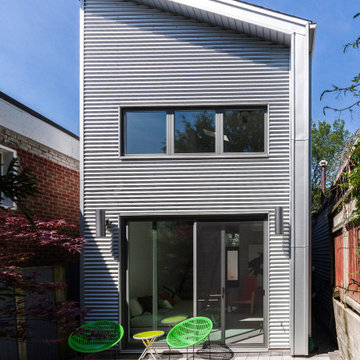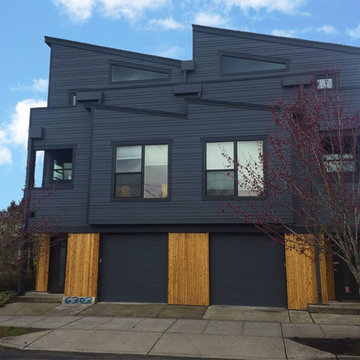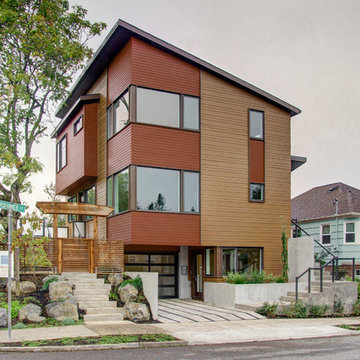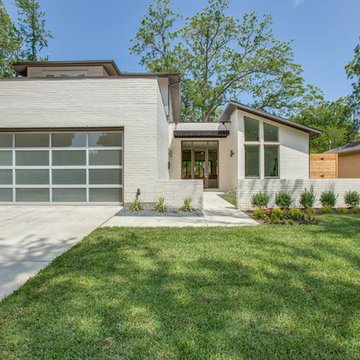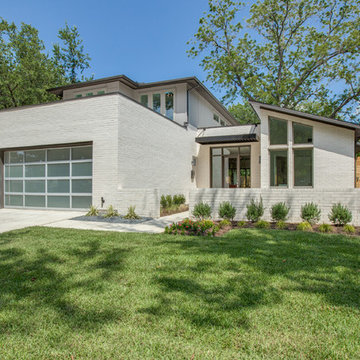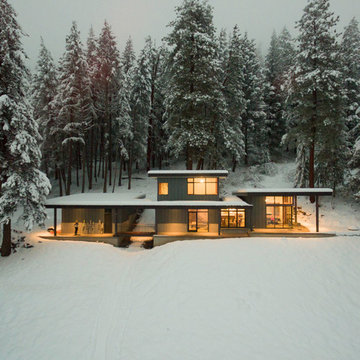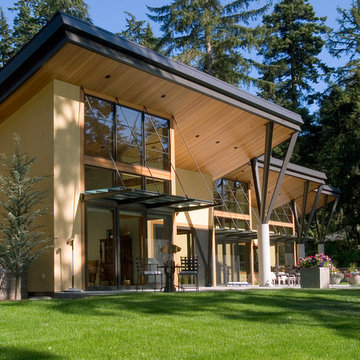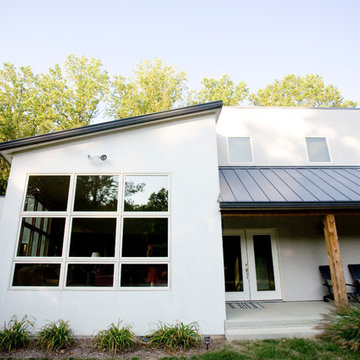モダンスタイルの片流れ屋根の写真
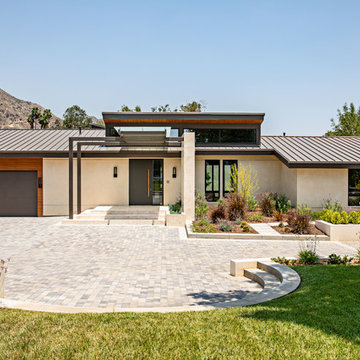
A Southern California contemporary residence designed by Atelier R Design with the Glo European Windows D1 Modern Entry door accenting the modern aesthetic.
Sterling Reed Photography
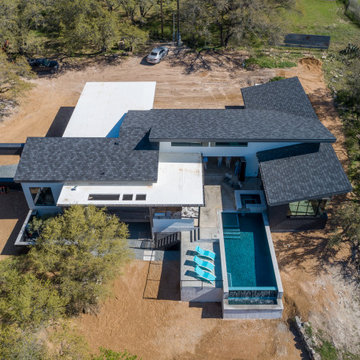
This Austin home is an efficient modern design which capitalizes on the Lake views while still maintaining privacy from the neighbors.
オースティンにある高級な中くらいなモダンスタイルのおしゃれな家の外観 (レンガサイディング) の写真
オースティンにある高級な中くらいなモダンスタイルのおしゃれな家の外観 (レンガサイディング) の写真
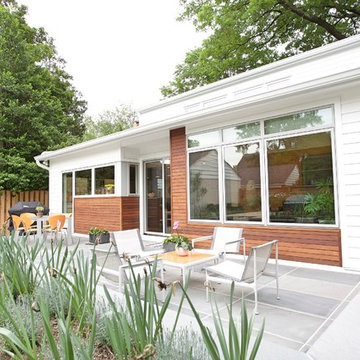
Andrew Sariti
The owners of this Cape Cod wanted to enlarge their kitchen and create a more open, light-filled living space on the main floor. The clients are Mid-Century enthusiasts—this is reflected in their existing décor. They thought an addition in that style would be appropriate. Given the simplicity of the existing 1933 home, our designer fully agreed. Our designer extended the rear of the home by 13 feet along the whole width of the house. This provided an additional 475 square feet to the existing 1000 square feet on the main floor. This allowed for a large kitchen with an island and a sitting room.
The windows are fiberglass in a modern style with a light blue finish on the exterior and interior. A sliding door fits in a recessed alcove. A small window on the left of the alcove brings even more light into the kitchen and provides a feel of light wrapping around the corner.
There are no windows on the sides of the addition. This maintains privacy and maximizes space for cabinets in the kitchen and furniture/television in the sitting room.
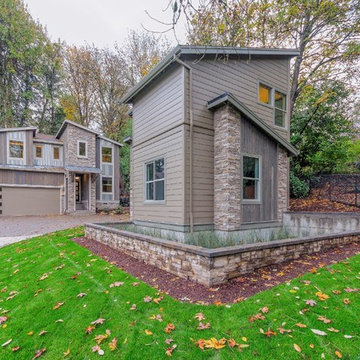
House and accessory dwelling unit (ADU), 3213 total square feet. House is 2,797 sf with 3 BR/2.5 baths, office, great room, bonus room and 2+ car garage. ADU features 1 BR/1 bath studio with walk in closet above a 1 car garage.
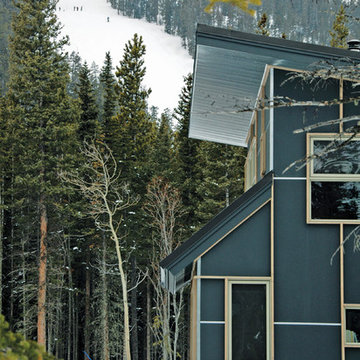
Embedded in a Colorado ski resort and accessible only via snowmobile during the winter season, this 1,000 square foot cabin rejects anything ostentatious and oversized, instead opting for a cozy and sustainable retreat from the elements.
This zero-energy grid-independent home relies greatly on passive solar siting and thermal mass to maintain a welcoming temperature even on the coldest days.
The Wee Ski Chalet was recognized as the Sustainability winner in the 2008 AIA Colorado Design Awards, and was featured in Colorado Homes & Lifestyles magazine’s Sustainability Issue.
Michael Shopenn Photography
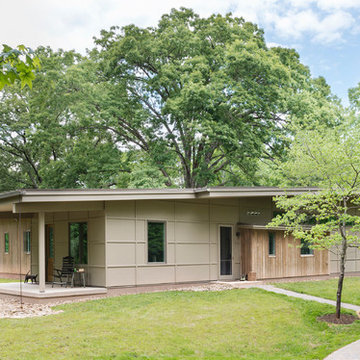
A new interpretation of utilitarian farm structures. This mountain modern home sits in the foothills of North Carolina and brings a distinctly modern element to a rural working farm. It got its name because it was built to structurally support a series of hammocks that can be hung when the homeowners family comes for extended stays biannually. The hammocks can easily be taken down or moved to a different location and allows the home to hold many people comfortably under one roof.
2016 Todd Crawford Photography
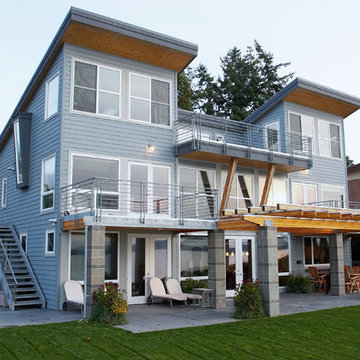
View from beach. Photography by Ian Gleadle.
シアトルにある高級な中くらいなモダンスタイルのおしゃれな家の外観 (コンクリート繊維板サイディング) の写真
シアトルにある高級な中くらいなモダンスタイルのおしゃれな家の外観 (コンクリート繊維板サイディング) の写真
モダンスタイルの片流れ屋根の写真
60
