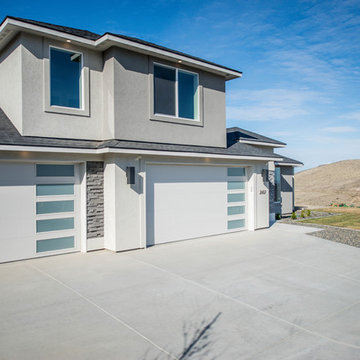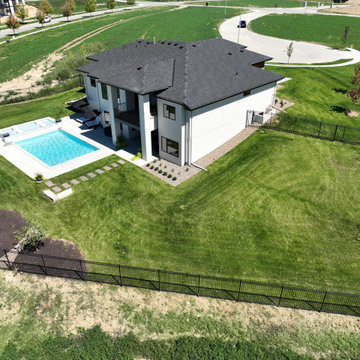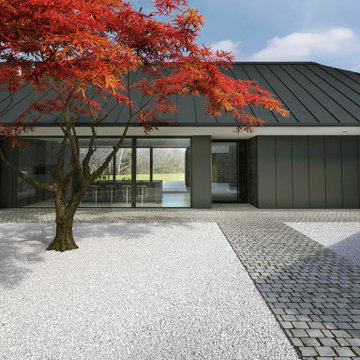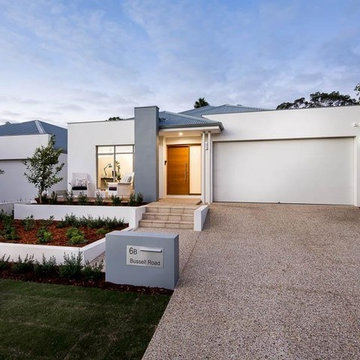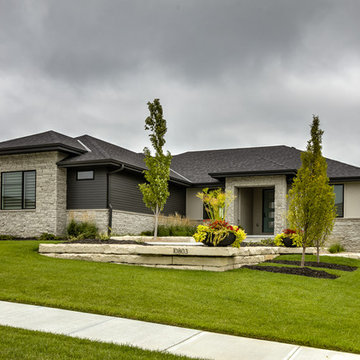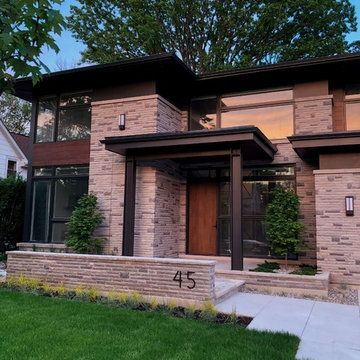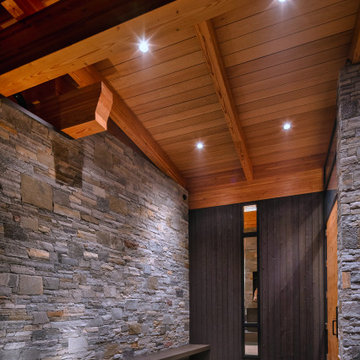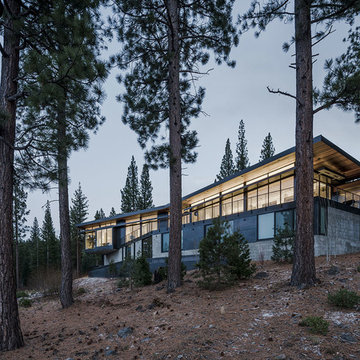モダンスタイルの寄棟屋根の家の写真
絞り込み:
資材コスト
並び替え:今日の人気順
写真 781〜800 枚目(全 3,344 枚)
1/3
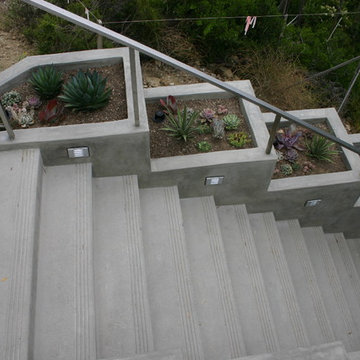
The planters here lead to the front door.
オレンジカウンティにあるモダンスタイルのおしゃれな家の外観 (漆喰サイディング) の写真
オレンジカウンティにあるモダンスタイルのおしゃれな家の外観 (漆喰サイディング) の写真
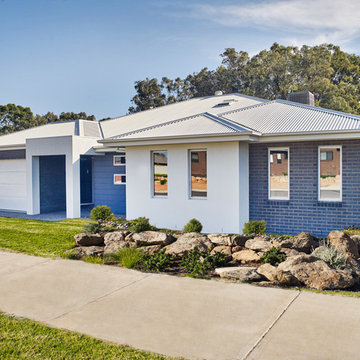
Home by Alatalo Bros, Cabinets by Flair Cabinets ,colour consulting Anni Alatalo
他の地域にあるモダンスタイルのおしゃれな家の外観 (混合材サイディング) の写真
他の地域にあるモダンスタイルのおしゃれな家の外観 (混合材サイディング) の写真
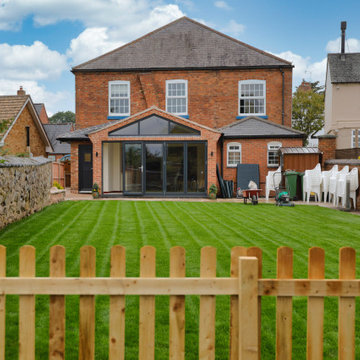
In August 2020, we sought planning permission for a single storey rear extension at Thurlaston Chapel – a Baptist church in Leicestershire.
Thurlaston Chapel had become a growing centre for the community and the extension plans were a conduit for the growing congregation to enjoy and to enable them to cater better in their events that involve the wider community.
We were tasked with designing an extension that not only provided the congregation with a functional space, but also enhanced the area and showcased the original property, its history and character.
The main feature of the design was the addition of a glass gable end and large glass panels in a more contemporary style with grey aluminium frames. These were introduced to frame the outdoor space, highlighting one of the church’s key features – the graveyard – while allowing visitors to see inside the church and the original architectural features of the property, creating a juxtaposition between the new and the old. We also wanted to maximise the beauty of the views and open the property up to the rear garden, providing churchgoers with better enjoyment of the surrounding green space, and bringing the outside in.
Internally, we added a glass partition between the original entrance hall and the new extension to link the spaces together. We also left the original wall of the previous extension in as feature wall to retain some of the original character and created a kitchen area and bar out of the original outbuilding, which we managed to tie into the new extension with a clever hipped roof layout, in order to cater for growing congregation.
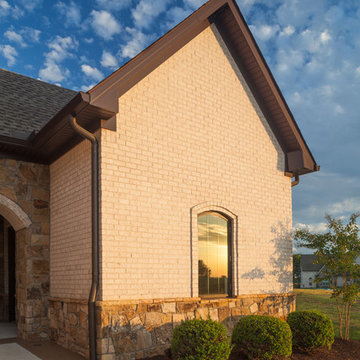
Beautiful brick home featuring a trendy white brick called "Snowy Ridge" with federal white/brown mortar.
他の地域にあるモダンスタイルのおしゃれな家の外観 (レンガサイディング) の写真
他の地域にあるモダンスタイルのおしゃれな家の外観 (レンガサイディング) の写真
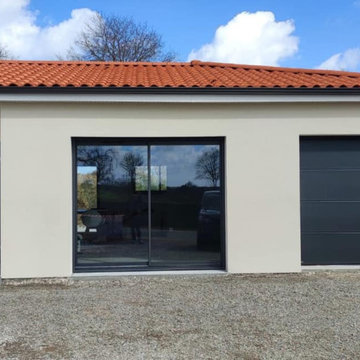
Présentation des façades extérieures de la maison.
クレルモン・フェランにある高級な中くらいなモダンスタイルのおしゃれな家の外観の写真
クレルモン・フェランにある高級な中くらいなモダンスタイルのおしゃれな家の外観の写真
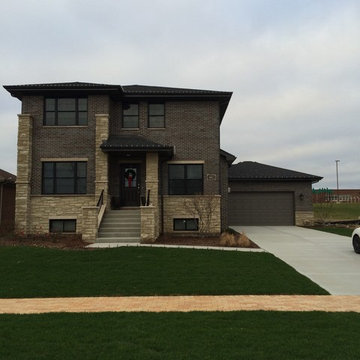
Finished home in southwest Chicago suburbs, approx 2500 SF on two floors plus full basement with windows and two-car garage, mild prarie influence with unique stonework. Photo by F. Beauregard
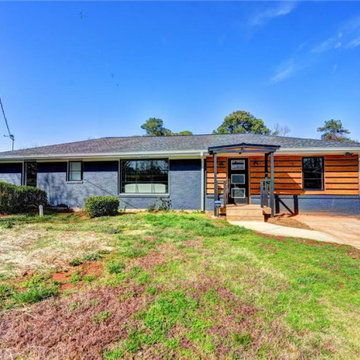
Open Joint oak rain screen feature
アトランタにあるラグジュアリーなモダンスタイルのおしゃれな家の外観 (レンガサイディング) の写真
アトランタにあるラグジュアリーなモダンスタイルのおしゃれな家の外観 (レンガサイディング) の写真

The Intrepid- A has a clean and sophisticated look using a low roof pitch, large offset windows, and cantilevered upper level with mixed finishes. The interior continues the feel with varying ceiling heights through the open concept, including a tray ceiling in the living room and 10' ceilings in the kitchen and dining. There are two secondary bedrooms that have walk-in closets with a bath to share on the upper level and an office/fourth bedroom on the main level. The master suite is very spacious and has a nice four piece bath with a large walk-in closet.
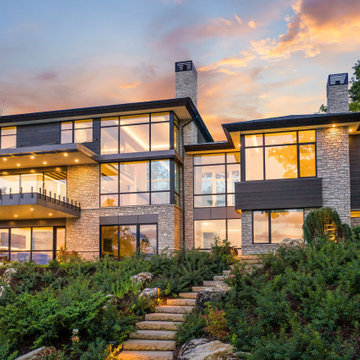
Nestled along the shore of Lake Michigan lies this modern and sleek outdoor living focused home. The intentional design of the home allows for views of the lake from all levels. The black trimmed floor-to-ceiling windows and overhead doors are subdivided into horizontal panes of glass, further reinforcing the modern aesthetic.
The rear of the home overlooks the calm waters of the lake and showcases an outdoor lover’s dream. The rear elevation highlights several gathering areas including a covered patio, hot tub, lakeside seating, and a large campfire space for entertaining.
This modern-style home features crisp horizontal lines and outdoor spaces that playfully offset the natural surrounding. Stunning mixed materials and contemporary design elements elevate this three-story home. Dark horinizoal siding and natural stone veneer are set against black windows and a dark hip roof with metal accents.
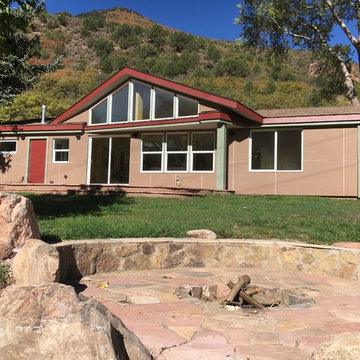
デンバーにある高級な小さなモダンスタイルのおしゃれな家の外観 (コンクリート繊維板サイディング、マルチカラーの外壁、混合材屋根) の写真
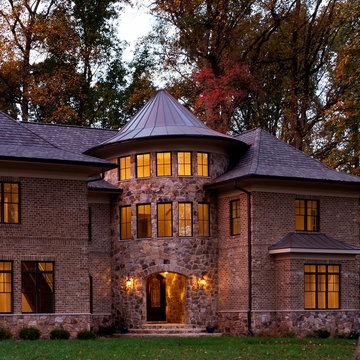
AV Architects + Builders
Location: McLean, VA, USA
This fabulous rustic-modern home measures more than 10,000 square feet with 2,000 square feet of customized outdoor spaces. The focus of our design was to create an open-floor layout and have each room connect with the next. Suitable for both family and entertaining purposes, our design offers all natural materials both on the interior and exterior. Not only does the interior offer plenty of room for entertaining, but we added a grotto and a pool to help move the fun to the outdoors. It truly is meant to make you feel like you’re on vacation all-year round.
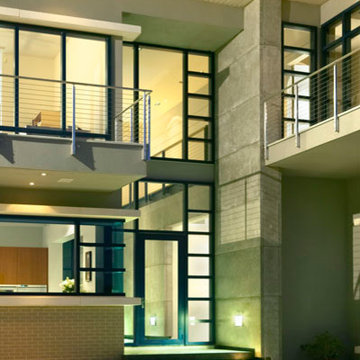
This floor to ceiling window entry provides an inviting element.
Photo Credit: Steven P. Widoff
タンパにあるラグジュアリーな中くらいなモダンスタイルのおしゃれな家の外観 (コンクリートサイディング) の写真
タンパにあるラグジュアリーな中くらいなモダンスタイルのおしゃれな家の外観 (コンクリートサイディング) の写真
モダンスタイルの寄棟屋根の家の写真
40
