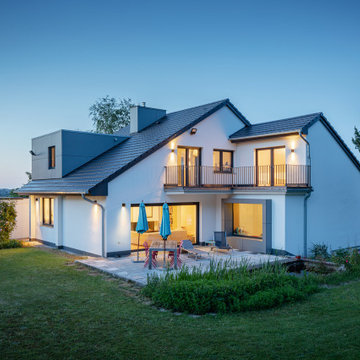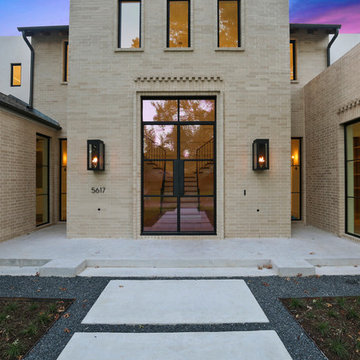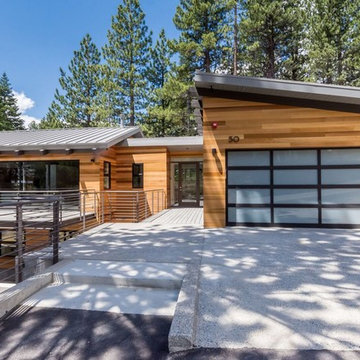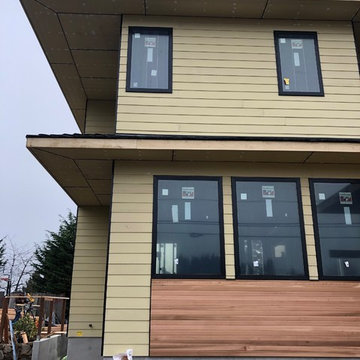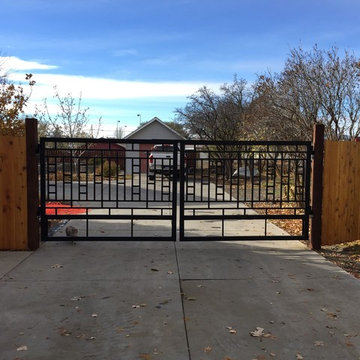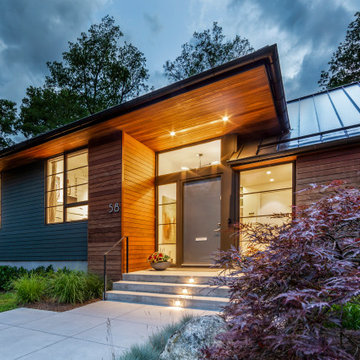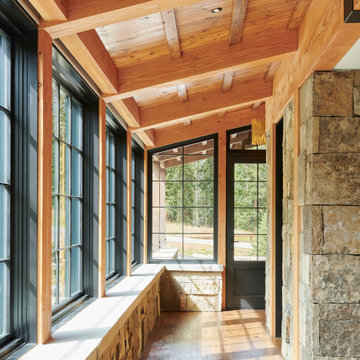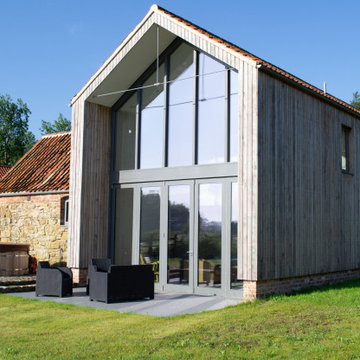モダンスタイルの切妻屋根の家の写真
絞り込み:
資材コスト
並び替え:今日の人気順
写真 1581〜1600 枚目(全 7,724 枚)
1/3
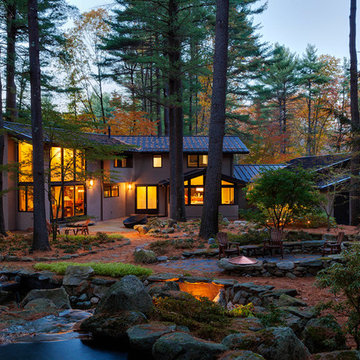
This 1950s home was completely renovated with an all-new addition. The natural setting of the property significantly influenced the design. All new Marvin windows and doors worked in harmony with the updated layout to connect the interior of the home with the mature specimen trees outdoors. This provided a feeling of intimacy with the forest and privacy within the home.
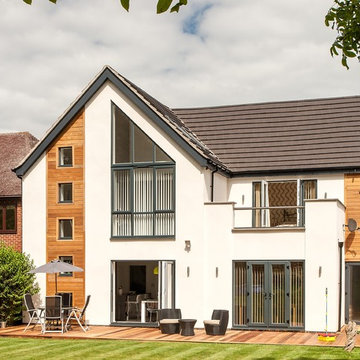
New Build Home in Rearsby, Leicester. Architectural Design by PD Architecture:
http://www.pd-architecture.co.uk
Photography by: Steve Taylor
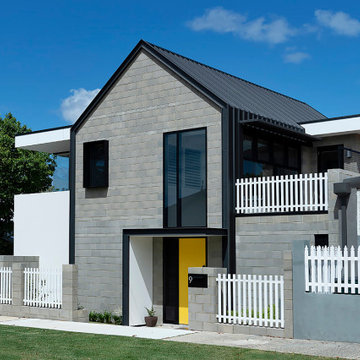
200m2 home on a 173m2 lot featuring a double garage, 3 bedrooms, 2 bathrooms and powder room.
パースにある小さなモダンスタイルのおしゃれな家の外観 (レンガサイディング) の写真
パースにある小さなモダンスタイルのおしゃれな家の外観 (レンガサイディング) の写真
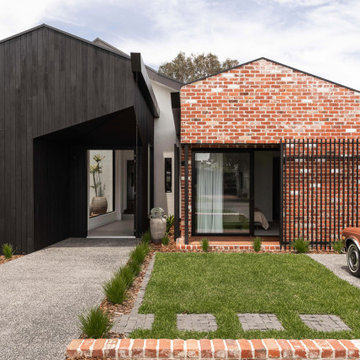
Major Renovation and Reuse Theme to existing residence
Architect: X-Space Architects
パースにある高級な中くらいなモダンスタイルのおしゃれな家の外観 (レンガサイディング、縦張り) の写真
パースにある高級な中くらいなモダンスタイルのおしゃれな家の外観 (レンガサイディング、縦張り) の写真
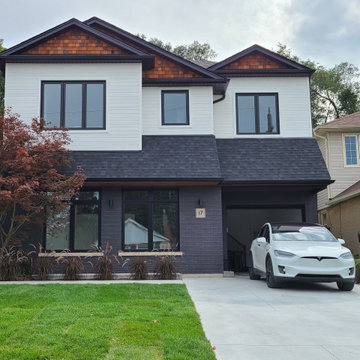
A stunning, two storey, modern home reconstructed on the bones of a 1960s 1 storey brick bungalow.
トロントにある高級なモダンスタイルのおしゃれな家の外観 (混合材サイディング) の写真
トロントにある高級なモダンスタイルのおしゃれな家の外観 (混合材サイディング) の写真
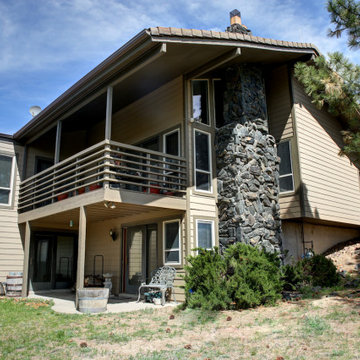
This Parker home was built in 1970 with the original owners still living there. This impressive ranch home had been maintained over the years. But any home will need new siding after 50 years. The home had T1-11 siding which was in need of replacement. For those of you who don’t know, T1-11 is a compressed engineered wood, like plywood, that is installed vertically in sheets. The homeowner trusted Colorado Siding Repair with this extensive exterior renovation. We included Rigid Foam Insulation Board in areas that needed it and we installed HardiePlank in the courtyard to make the whole exterior remodel complete.
Colorado Siding Repair installed James Hardie Color Plus lap siding in Khaki Brown with trim in Timber Bark. The homeowner also had us replace all their gutters and downspouts in this upgrade. What do you think of the new look?
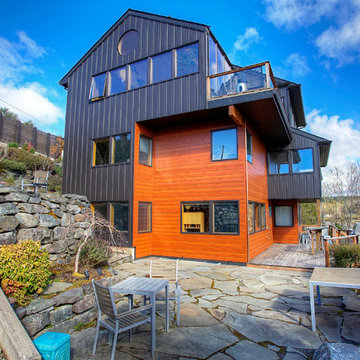
It was time to replace/repair the exterior siding on this three story modern view home. The homeowners wanted a modern, unique look with low maintenance. We found three products, normally used for commercial applications that the homeowners loved. New custom gutters, Andersen windows and custom garage doors were installed. The biggest obstacle on this project was the elevation 56 steps. A new larger walkway was built with an upgraded railing. New structural concrete stairs were poured. A new roof, new exterior lights and a new front door completed the project.
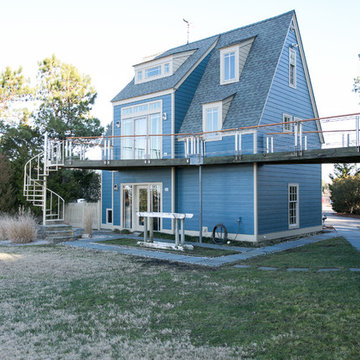
Modern, custom beach house designed by a partner architect of our company. Sage did complete exterior renovations including decks, windows, roof, and siding on this property.
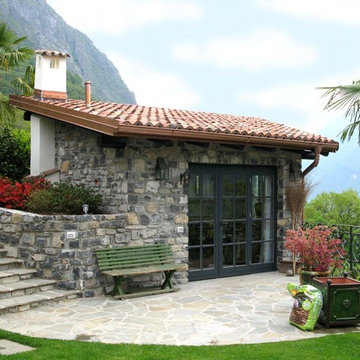
Luxury Home In Italy by Fratantoni Design.
Follow us on Twitter, Instagram, Facebook and Pinterest for more inspirational photos!
フェニックスにあるラグジュアリーな巨大なモダンスタイルのおしゃれな家の外観 (石材サイディング) の写真
フェニックスにあるラグジュアリーな巨大なモダンスタイルのおしゃれな家の外観 (石材サイディング) の写真
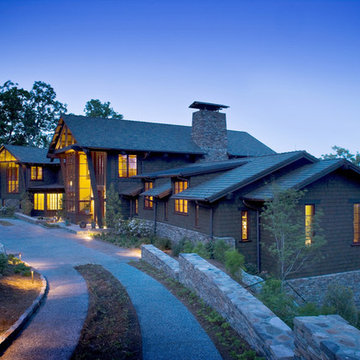
This custom mountain modern home in north Asheville is a unique interpretation of mountain modern architecture with a Japanese influence. Spectacular views of the Blue Ridge mountains and downtown Asheville are enjoyed from many rooms. Thoughtful attention was given to materials, color selection and landscaping to ensure the home seamlessly integrates with its natural surroundings. The home showcases custom millwork, cabinetry, and furnishings by Asheville artists and craftsmen.
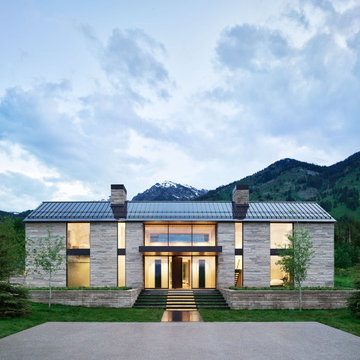
Five Shadows' exteriors are clad simply in stone, with subtle steel detailing. The seeming simplicity of forms and materiality is the result of rigorous alignments and geometries.
Architecture by CLB – Jackson, Wyoming – Bozeman, Montana.
モダンスタイルの切妻屋根の家の写真
80
