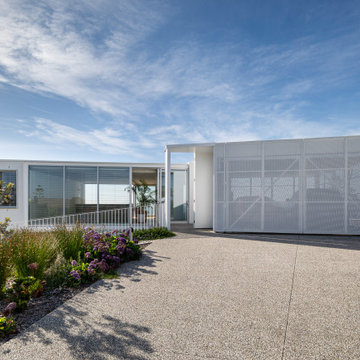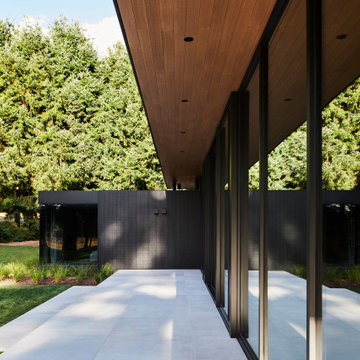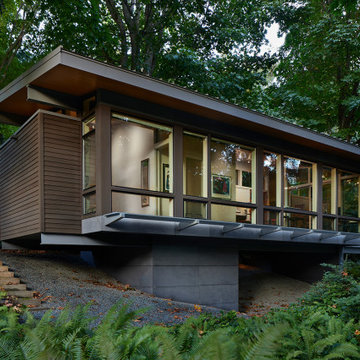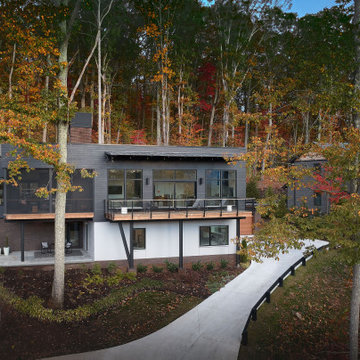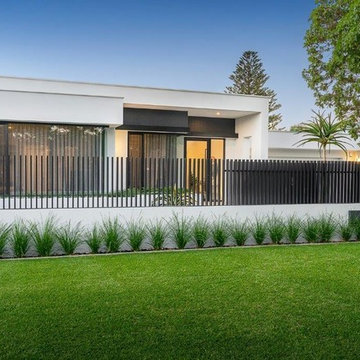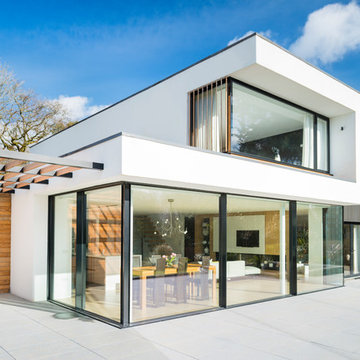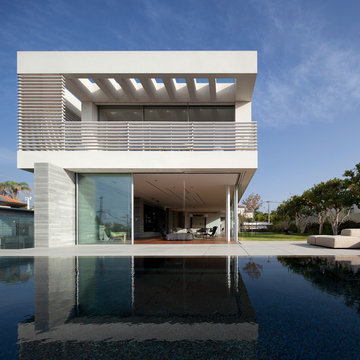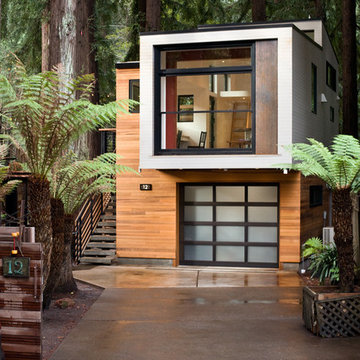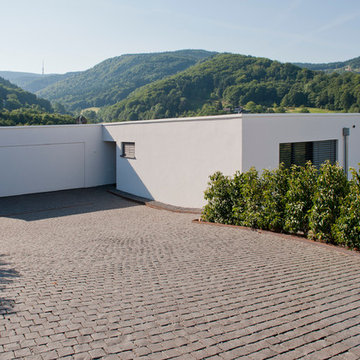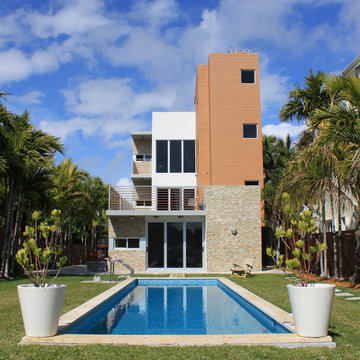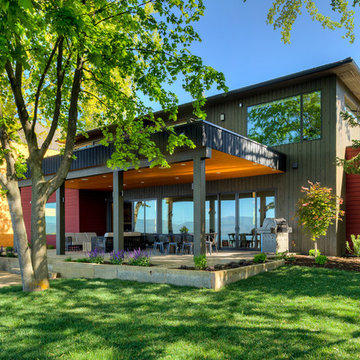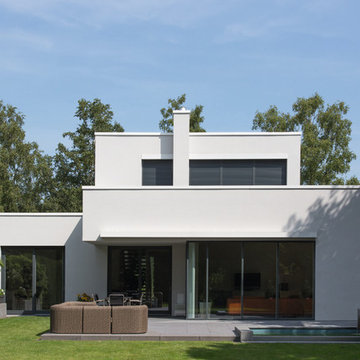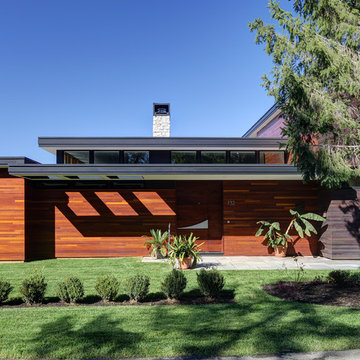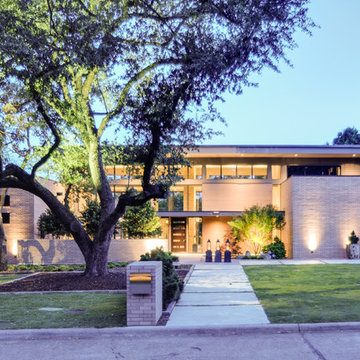モダンスタイルの陸屋根の写真
絞り込み:
資材コスト
並び替え:今日の人気順
写真 781〜800 枚目(全 16,256 枚)
1/3
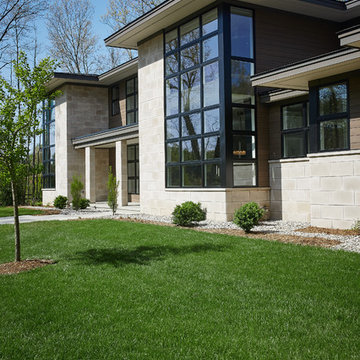
Modern architectural design and large feature windows.
Photo by Ashley Avila Photography
グランドラピッズにあるモダンスタイルのおしゃれな家の外観 (混合材サイディング) の写真
グランドラピッズにあるモダンスタイルのおしゃれな家の外観 (混合材サイディング) の写真
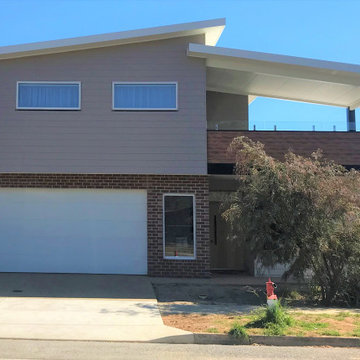
A modern, double storey extension on an existing home to update & create more space. Matching the paint colours to the brickwork & creaing a private outdoor living space with fantastic views.

Project Overview:
This modern ADU build was designed by Wittman Estes Architecture + Landscape and pre-fab tech builder NODE. Our Gendai siding with an Amber oil finish clads the exterior. Featured in Dwell, Designmilk and other online architectural publications, this tiny project packs a punch with affordable design and a focus on sustainability.
This modern ADU build was designed by Wittman Estes Architecture + Landscape and pre-fab tech builder NODE. Our shou sugi ban Gendai siding with a clear alkyd finish clads the exterior. Featured in Dwell, Designmilk and other online architectural publications, this tiny project packs a punch with affordable design and a focus on sustainability.
“A Seattle homeowner hired Wittman Estes to design an affordable, eco-friendly unit to live in her backyard as a way to generate rental income. The modern structure is outfitted with a solar roof that provides all of the energy needed to power the unit and the main house. To make it happen, the firm partnered with NODE, known for their design-focused, carbon negative, non-toxic homes, resulting in Seattle’s first DADU (Detached Accessory Dwelling Unit) with the International Living Future Institute’s (IFLI) zero energy certification.”
Product: Gendai 1×6 select grade shiplap
Prefinish: Amber
Application: Residential – Exterior
SF: 350SF
Designer: Wittman Estes, NODE
Builder: NODE, Don Bunnell
Date: November 2018
Location: Seattle, WA
Photos courtesy of: Andrew Pogue
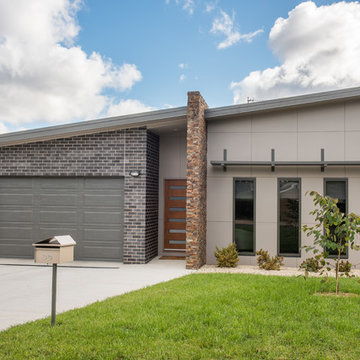
This modern home features indoor-outdoor living, with sliding doors opening to a generous deck that extends the open plan living zone. Complemented by an elegant kitchen featuring stainless steel appliances and fully tiled bathrooms, this beautiful home is low maintenance living at its best.
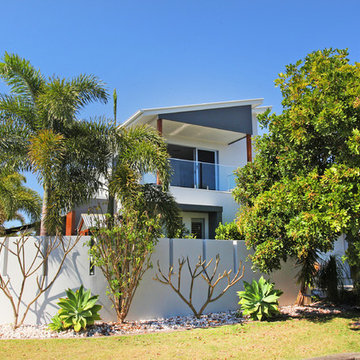
Our clients wanted a second story addition to their home in Parreara (Kawana Island) to fit more of their extended family and created a beautiful modern new space.
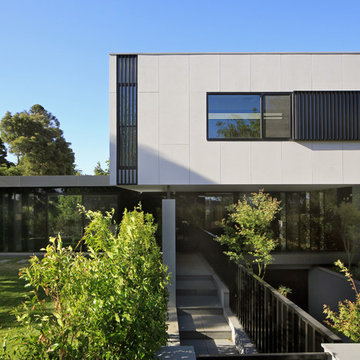
Design by Vibe Design Group
Photography by Peter Hyatt
The barcode-like street façade on the “Grange” project is an abstraction of the view through a picket fence. The Canterbury area is populated with a mix of heritage-style homes, and the timber picket fence is a common theme. The concept results in a front façade window break up with irregular black glass interruptions reflecting the surrounding trees, offering privacy to the occupants, and alluding to the architecture of its surroundings.
モダンスタイルの陸屋根の写真
40
