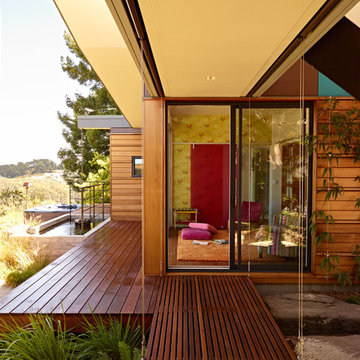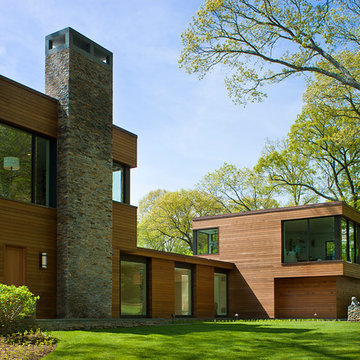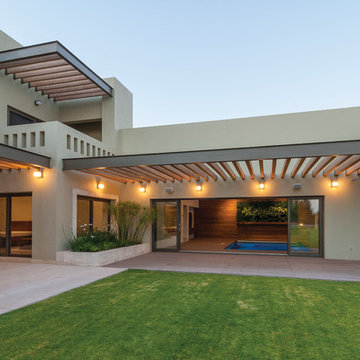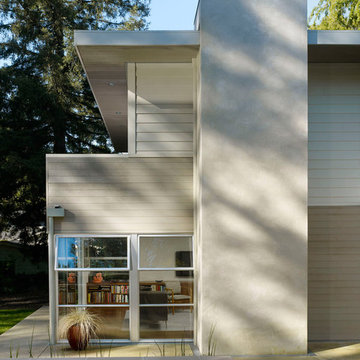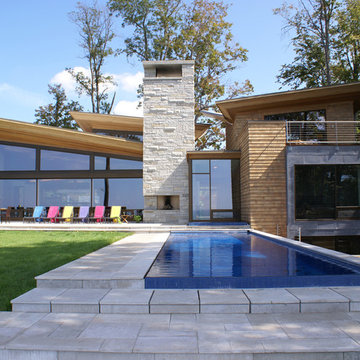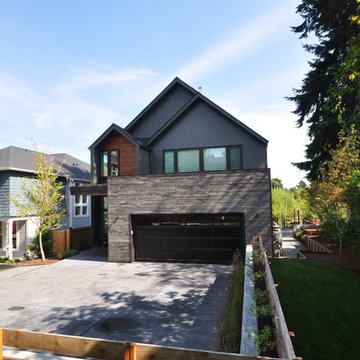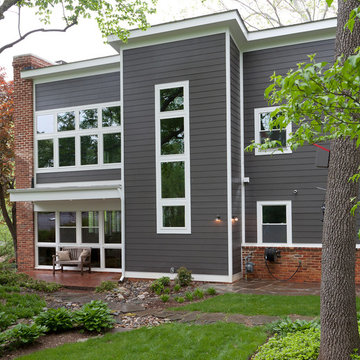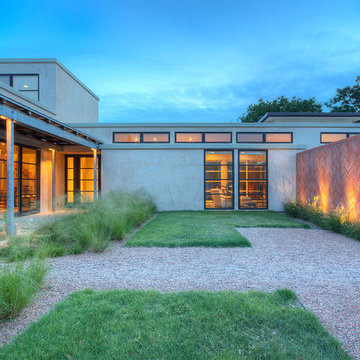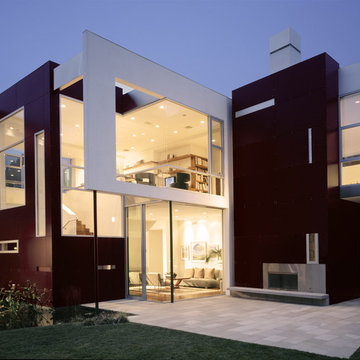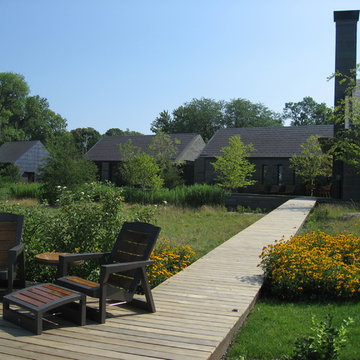モダンスタイルの家の外観の写真
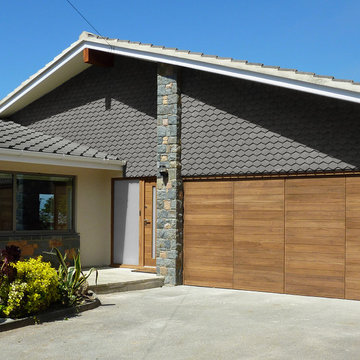
our new bi-fold two-by-two garage door in american black walnut with automated opening in our parma design, the sleek contemporary design will finish any project beautifully.
希望の作業にぴったりな専門家を見つけましょう

This modern lake house is located in the foothills of the Blue Ridge Mountains. The residence overlooks a mountain lake with expansive mountain views beyond. The design ties the home to its surroundings and enhances the ability to experience both home and nature together. The entry level serves as the primary living space and is situated into three groupings; the Great Room, the Guest Suite and the Master Suite. A glass connector links the Master Suite, providing privacy and the opportunity for terrace and garden areas.
Won a 2013 AIANC Design Award. Featured in the Austrian magazine, More Than Design. Featured in Carolina Home and Garden, Summer 2015.
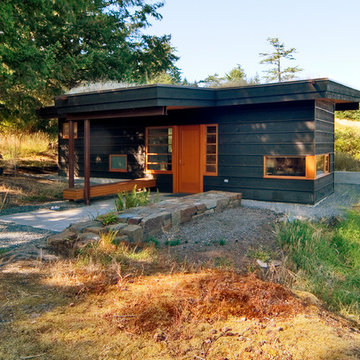
Photographer: Michael Skott
シアトルにある小さなモダンスタイルのおしゃれな家の外観 (混合材サイディング) の写真
シアトルにある小さなモダンスタイルのおしゃれな家の外観 (混合材サイディング) の写真
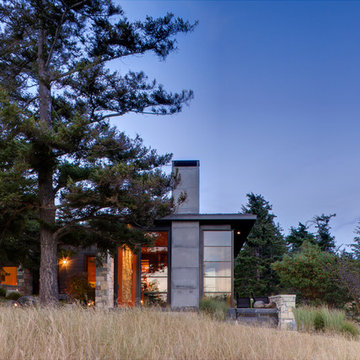
Photographer: Jay Goodrich
This 2800 sf single-family home was completed in 2009. The clients desired an intimate, yet dynamic family residence that reflected the beauty of the site and the lifestyle of the San Juan Islands. The house was built to be both a place to gather for large dinners with friends and family as well as a cozy home for the couple when they are there alone.
The project is located on a stunning, but cripplingly-restricted site overlooking Griffin Bay on San Juan Island. The most practical area to build was exactly where three beautiful old growth trees had already chosen to live. A prior architect, in a prior design, had proposed chopping them down and building right in the middle of the site. From our perspective, the trees were an important essence of the site and respectfully had to be preserved. As a result we squeezed the programmatic requirements, kept the clients on a square foot restriction and pressed tight against property setbacks.
The delineate concept is a stone wall that sweeps from the parking to the entry, through the house and out the other side, terminating in a hook that nestles the master shower. This is the symbolic and functional shield between the public road and the private living spaces of the home owners. All the primary living spaces and the master suite are on the water side, the remaining rooms are tucked into the hill on the road side of the wall.
Off-setting the solid massing of the stone walls is a pavilion which grabs the views and the light to the south, east and west. Built in a position to be hammered by the winter storms the pavilion, while light and airy in appearance and feeling, is constructed of glass, steel, stout wood timbers and doors with a stone roof and a slate floor. The glass pavilion is anchored by two concrete panel chimneys; the windows are steel framed and the exterior skin is of powder coated steel sheathing.
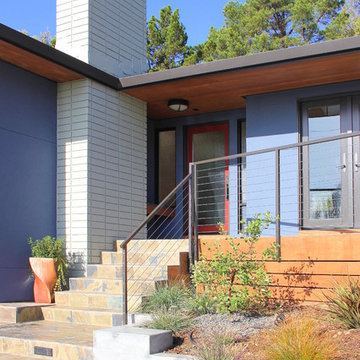
Front entry & steps: The existing steps up to the original porch were retained, but clad in California Gold 12x12 slate. A built-in bench is provided beside the front door for shoe removal. The existing brick chimney remains, with the 1960s brick layout providing a textural counterbalance to the otherwise smooth surfaces. The chimney's new color scheme makes it a strong centering feature to the rambling exterior layout, as well as creating a strong vertical counterpoint to the home's horizontal lines.

This small guest house is built into the side of the hill and opens up to majestic views of Vail Mountain. The living room cantilevers over the garage below and helps create the feeling of the room floating over the valley below. The house also features a green roof to help minimize the impacts on the house above.
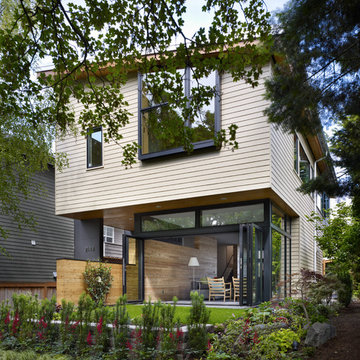
Full-width slide/fold doors and a continuous cedar-clad wall provides a seamless connection between interior and exterior spaces. This expands both the feeling and use of limited space on the narrow urban lot.
photo: Ben Benschneider
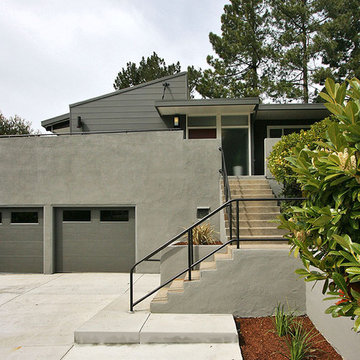
Mid Century restoration exterior details including Front of home with salvaged ship bracket used to cantilever front entry porch, back patio and deconstructed original green house re-imagined as Asian inspired Tea House.
モダンスタイルの家の外観の写真
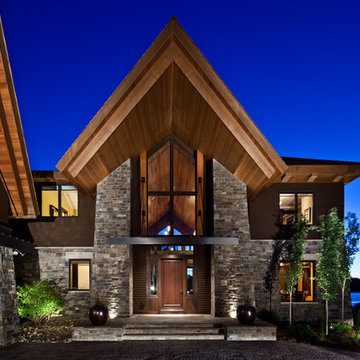
Residential Design: Peter Eskuche, AIA, Eskuche Associates
Photography by A.J. Mueller
ミネアポリスにある巨大なモダンスタイルのおしゃれな家の外観 (石材サイディング) の写真
ミネアポリスにある巨大なモダンスタイルのおしゃれな家の外観 (石材サイディング) の写真
240
