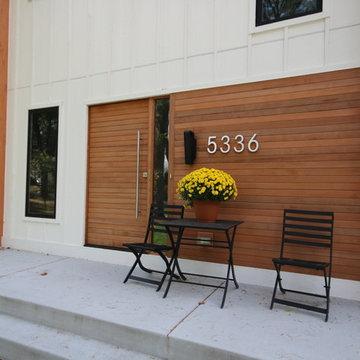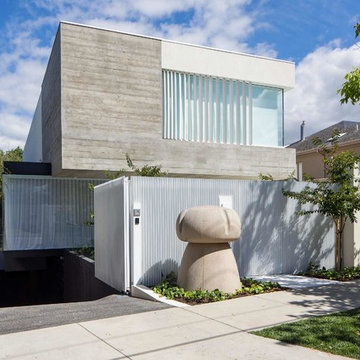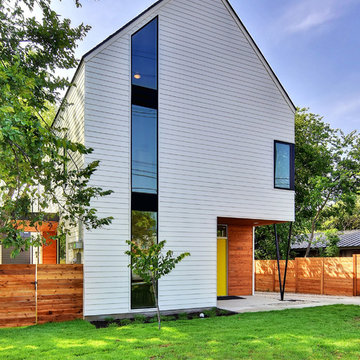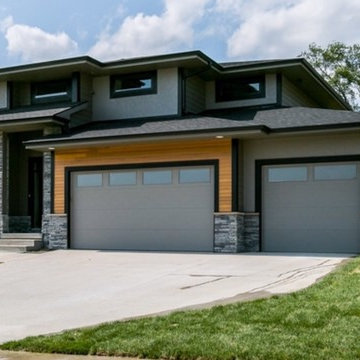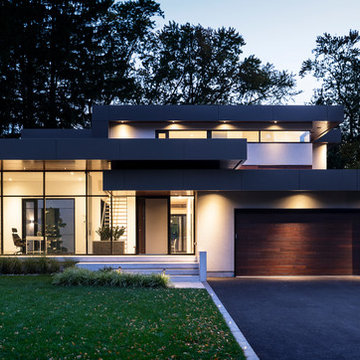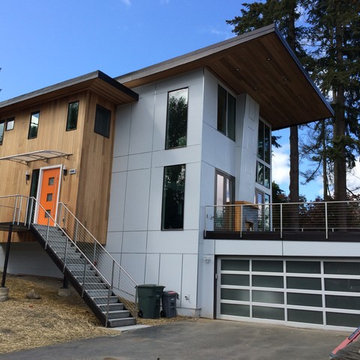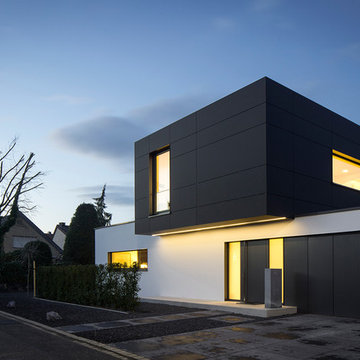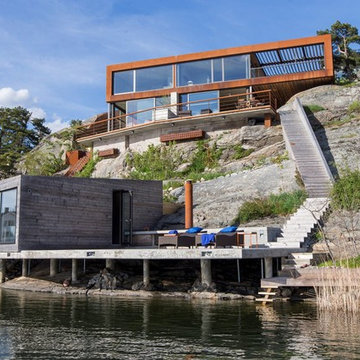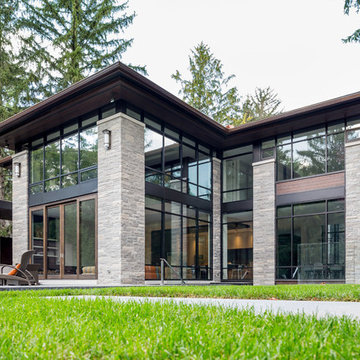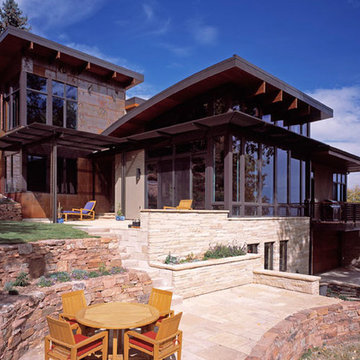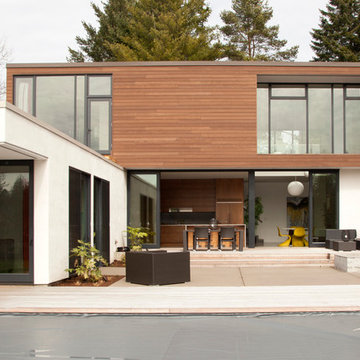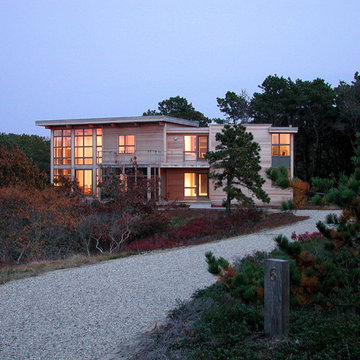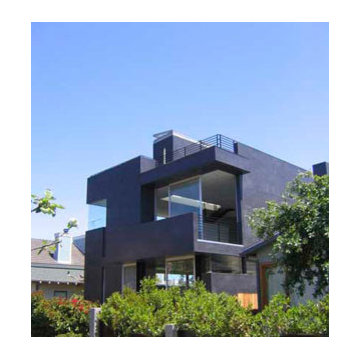モダンスタイルの二階建ての家の写真
絞り込み:
資材コスト
並び替え:今日の人気順
写真 781〜800 枚目(全 27,994 枚)
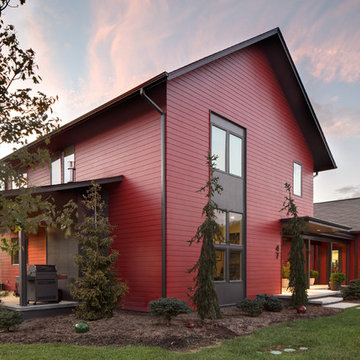
Sterling Stevens - Sterling E. Stevens Design Photo
高級な中くらいなモダンスタイルのおしゃれな家の外観 (コンクリート繊維板サイディング) の写真
高級な中くらいなモダンスタイルのおしゃれな家の外観 (コンクリート繊維板サイディング) の写真
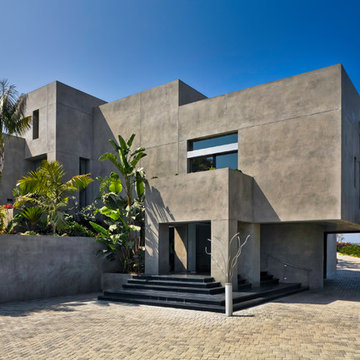
This modern home is finished with a plaster made to look like concrete. The protruding windows on the right are part of the master bedroom, which has views of Newport Beach's Back Bay.
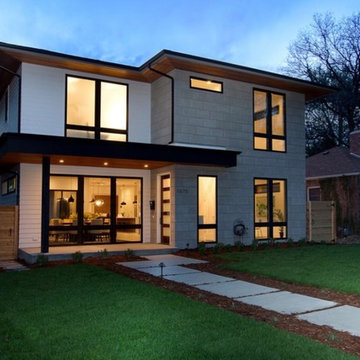
Exterior designs that integrate vibrant textiles, creative fireplace design, and black window trim- everything one needs for modern outdoor spaces.
Designed by Denver, Colorado’s MARGARITA BRAVO who also serves Cherry Hills Village, Englewood, Greenwood Village, and Bow Mar.
For more about MARGARITA BRAVO, click here: https://www.margaritabravo.com/
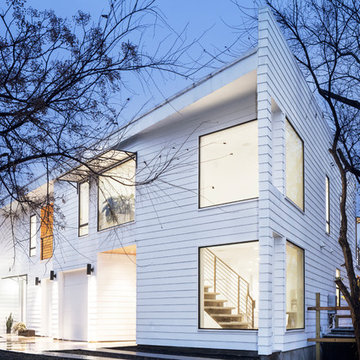
Unique site configuration informs a volumetric building envelope housing 2 units with distinctive character.
オースティンにあるモダンスタイルのおしゃれな家の外観 (デュープレックス、下見板張り) の写真
オースティンにあるモダンスタイルのおしゃれな家の外観 (デュープレックス、下見板張り) の写真
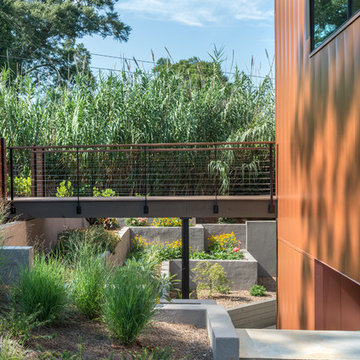
Situated on a sloping site with a shared driveway and prescribed parking on the lower level, the home was designed to maximize daylight into the walk-out basement. In placing the parking in the center and wrapping the basement spaces around it, all rooms are afforded exterior views. By locating much of the home’s program below street level, the 3244 s.f. house is able to maintain a scale in keeping with the surrounding residences. The grade along the front of the site was pulled back from the home with stepped retaining walls revealing a sunken garden and above-ground basement walls. An entry bridge allows access to the front door above the sunken garden.
UV-responsive, color-changing metal siding and cedar rainscreen clad the flat roof volumes of the home while fiber cement boards encase the shed roof volume. The shed was created to provide passive solar daylighting and conditioning in the vaulted living and dining rooms as well as an ideal surface for future solar panels.
The home possesses a myriad of outdoor living spaces including a front balcony and sunken courtyard, side balcony terrace, and rear screened porch and deck above a covered patio. The south side balcony is wrapped with a metal and cedar clad bamboo planter which acts as a privacy screen and shading device.
Accessibility was a strong consideration in the design as the homeowners were forward-thinking about aging in place. ADA-sized doorways and thresholds are provided as well as a shelled elevator shaft from the basement level.
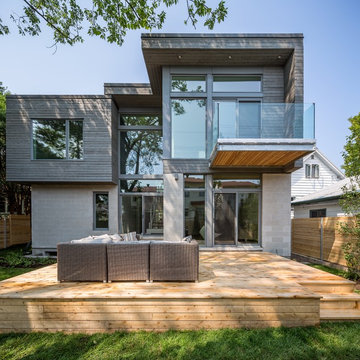
Architect: Christopher Simmonds Architect
オタワにある高級なモダンスタイルのおしゃれな家の外観 (混合材サイディング) の写真
オタワにある高級なモダンスタイルのおしゃれな家の外観 (混合材サイディング) の写真
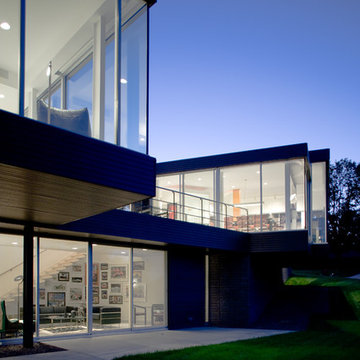
For this house “contextual” means focusing the good view and taking the bad view out of focus. In order to accomplish this, the form of the house was inspired by horse blinders. Conceived as two tubes with directed views, one tube is for entertaining and the other one for sleeping. Directly across the street from the house is a lake, “the good view.” On all other sides of the house are neighbors of very close proximity which cause privacy issues and unpleasant views – “the bad view.” Thus the sides and rear are mostly solid in order to block out the less desirable views and the front is completely transparent in order to frame and capture the lake – “horse blinders.” There are several sustainable features in the house’s detailing. The entire structure is made of pre-fabricated recycled steel and concrete. Through the extensive use of high tech and super efficient glass, both as windows and clerestories, there is no need for artificial light during the day. The heating for the building is provided by a radiant system composed of several hundred feet of tubes filled with hot water embedded into the concrete floors. The façade is made up of composite board that is held away from the skin in order to create ventilated façade. This ventilation helps to control the temperature of the building envelope and a more stable temperature indoors. Photo Credit: Alistair Tutton
モダンスタイルの二階建ての家の写真
40
