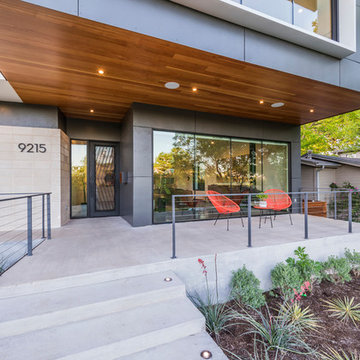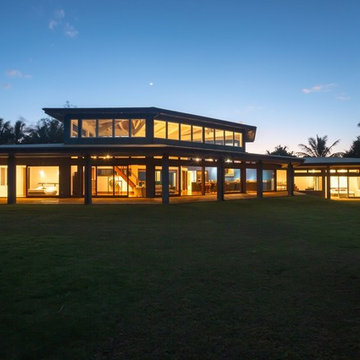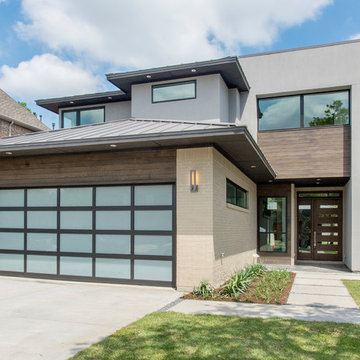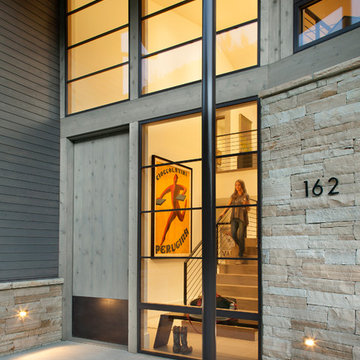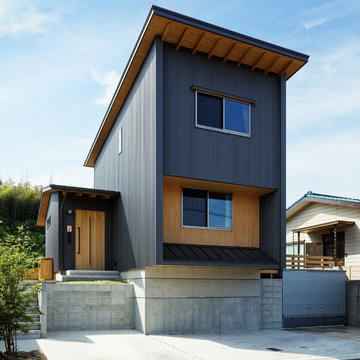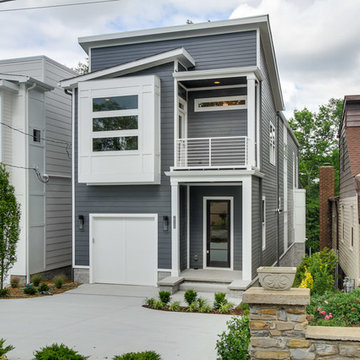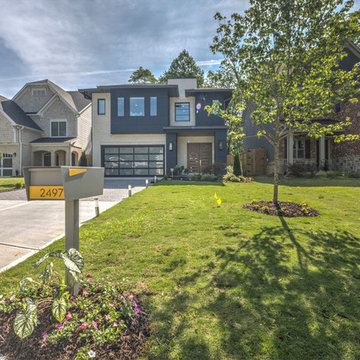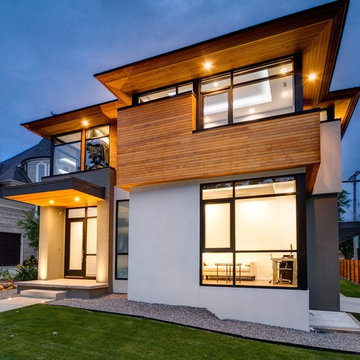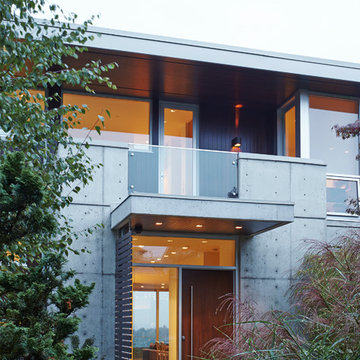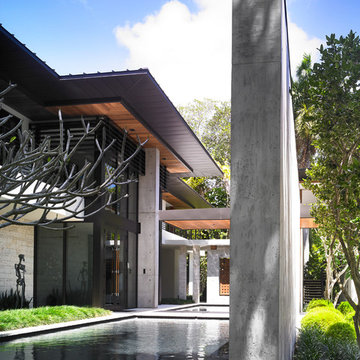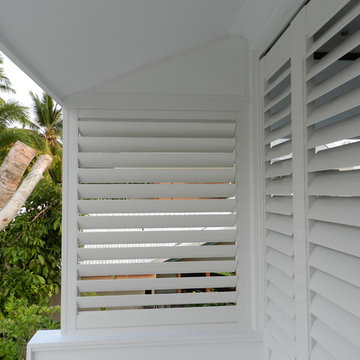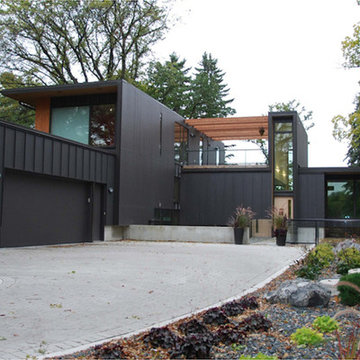モダンスタイルの二階建ての家の写真
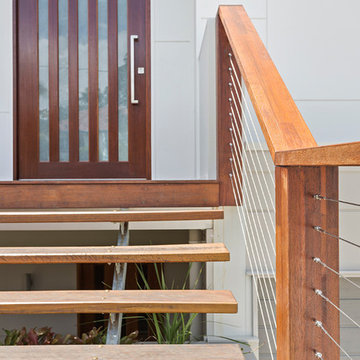
This Award Winning 411m2 architecturally designed house is built on an elevated platform perfectly positioned to enjoy the city lights and northerly breezes from the rear deck. An upper level ceiling height of 3m combined with a cool colour palate and clever tiling provides a canvas of grandeur and space. Modern influences have dramatically changed the authentic home design of the conventional Queensland home however the designers have made great use of the natural light and kept the high ceilings providing a very light and airy home design incorporating large windows and doors. Unlike old Queenslander designs this modern house has incorporated a seamless transition between indoor and outdoor living. Staying true to the roots of original Queensland houses which feature wooden flooring, the internal flooring of this house is made from hardwood Hermitage Oak. It’s a strong and resilient wood that looks great and will stand the test of time. This home also features some added modern extras you probably won't see in traditional Queensland homes, such as floor to ceiling tiles, separate butlers’ pantries and stone benches. So, although aesthetically different from traditional designs, this modern Queensland home has kept all the advantages of the older design but with a unique and stylish new twist.
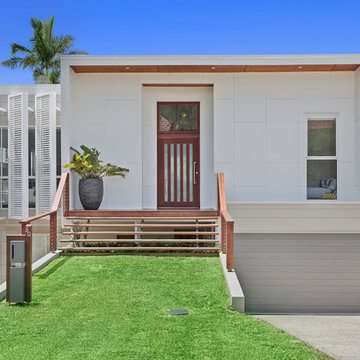
This Award Winning 411m2 architecturally designed house is built on an elevated platform perfectly positioned to enjoy the city lights and northerly breezes from the rear deck. An upper level ceiling height of 3m combined with a cool colour palate and clever tiling provides a canvas of grandeur and space. Modern influences have dramatically changed the authentic home design of the conventional Queensland home however the designers have made great use of the natural light and kept the high ceilings providing a very light and airy home design incorporating large windows and doors. Unlike old Queenslander designs this modern house has incorporated a seamless transition between indoor and outdoor living. Staying true to the roots of original Queensland houses which feature wooden flooring, the internal flooring of this house is made from hardwood Hermitage Oak. It’s a strong and resilient wood that looks great and will stand the test of time. This home also features some added modern extras you probably won't see in traditional Queensland homes, such as floor to ceiling tiles, separate butlers’ pantries and stone benches. So, although aesthetically different from traditional designs, this modern Queensland home has kept all the advantages of the older design but with a unique and stylish new twist.
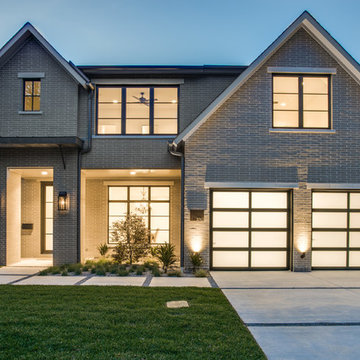
Shoot to Sell
ダラスにある高級な中くらいなモダンスタイルのおしゃれな家の外観 (レンガサイディング) の写真
ダラスにある高級な中くらいなモダンスタイルのおしゃれな家の外観 (レンガサイディング) の写真
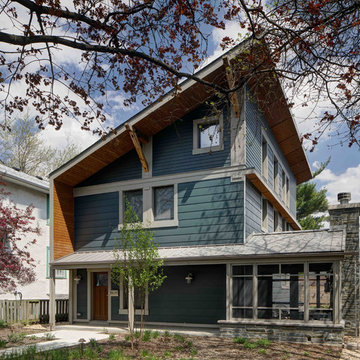
This is a “right-sized” new home, designed by TBDA in Oak Park, IL. While its space planning and technology are entirely 21st-century, its form echoes the scale and detailing of its bungalow and foursquare neighbors. Indoor-outdoor experience is optimized with a front screened porch, complete with a wood-burning fireplace. This house is LEED for Homes Platinum certified, and pre-certified through the Passive House Institute US PHIUS+2015 program. In addition to the efficiency, durability, and inherent air quality that result from Passive House design and building methods, we have strictly controlled adhesives, caulks, sealants, and paints to minimize VOCs, and have used no-added-formaldehyde cabinetry and insulation. We engage a third party air quality testing agency at the end of construction to provide a report on air quality. The house that was on this lot was deconstructed and some pieces of it were used in this house—a transom window, an old door, and a lot of framing lumber.
ERIC HAUSMAN PHOTOGRAPHY
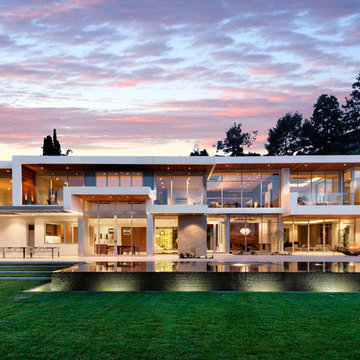
Installation by Century Custom Hardwood Floor in Los Angeles, CA
ロサンゼルスにあるラグジュアリーな巨大なモダンスタイルのおしゃれな家の外観の写真
ロサンゼルスにあるラグジュアリーな巨大なモダンスタイルのおしゃれな家の外観の写真
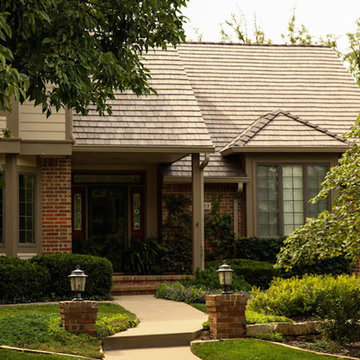
DaVinci Multi-width Shake in a straight pattern
ウィチタにあるモダンスタイルのおしゃれな家の外観 (レンガサイディング) の写真
ウィチタにあるモダンスタイルのおしゃれな家の外観 (レンガサイディング) の写真
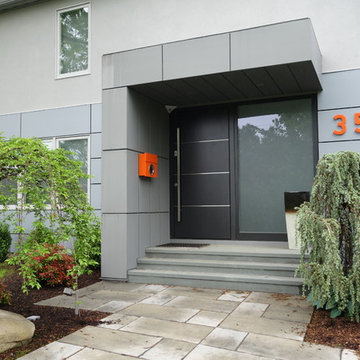
Modern Front door custom designed by BellaPorta, made to the size in Austria
ニューヨークにある高級なモダンスタイルのおしゃれな家の外観 (漆喰サイディング) の写真
ニューヨークにある高級なモダンスタイルのおしゃれな家の外観 (漆喰サイディング) の写真
モダンスタイルの二階建ての家の写真
100
