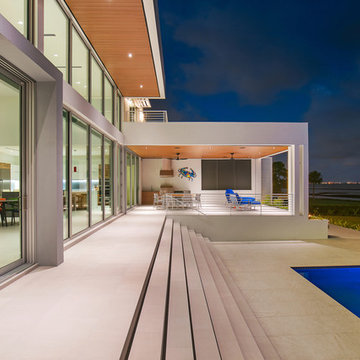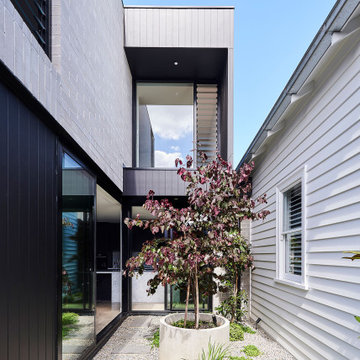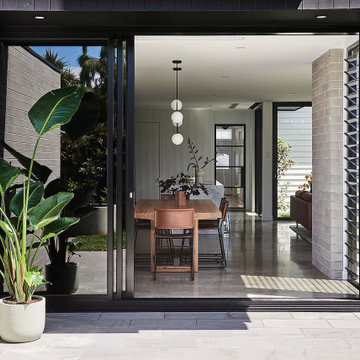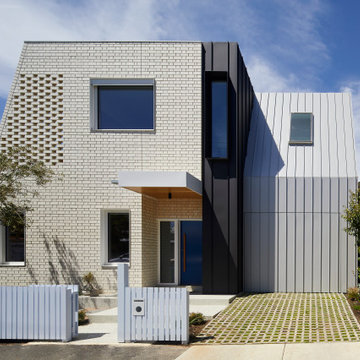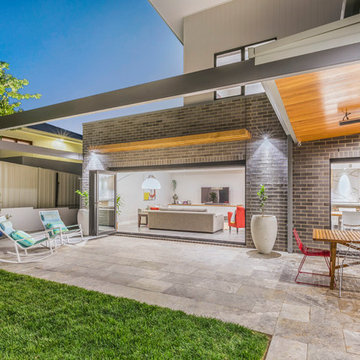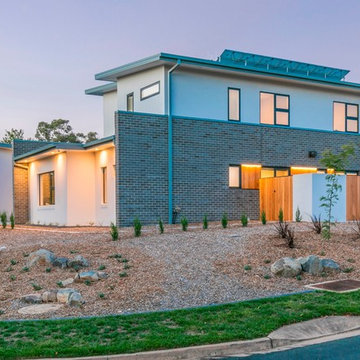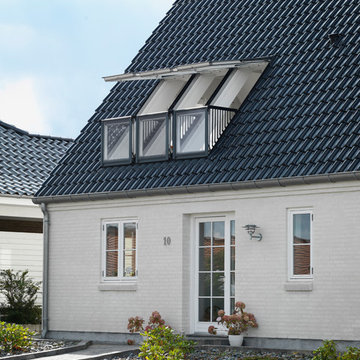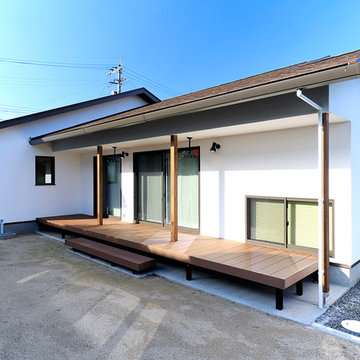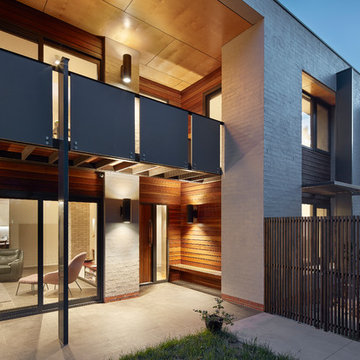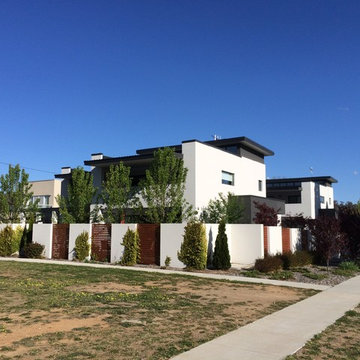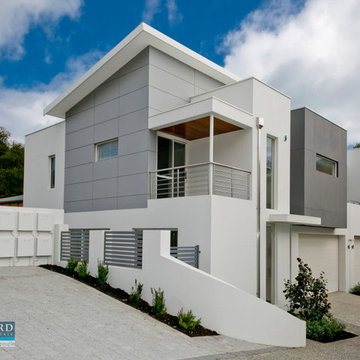モダンスタイルの白い家の写真
絞り込み:
資材コスト
並び替え:今日の人気順
写真 2781〜2800 枚目(全 12,499 枚)
1/3
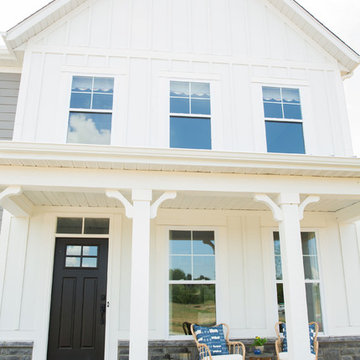
A classic white exterior with a sophisticated charcoal black front door.
コロンバスにあるモダンスタイルのおしゃれな家の外観の写真
コロンバスにあるモダンスタイルのおしゃれな家の外観の写真
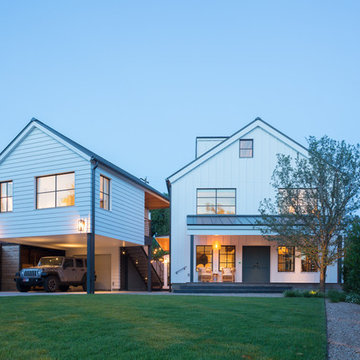
Leonid Furmansky Photography
Restructure Studio is dedicated to making sustainable design accessible to homeowners as well as building professionals in the residential construction industry.
Restructure Studio is a full service architectural design firm located in Austin and serving the Central Texas area. Feel free to contact us with any questions!
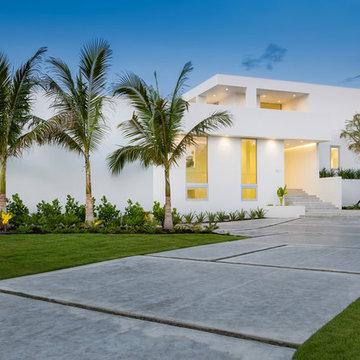
Modern waterfront beauty on Longboat Key. Energy Star, Zero Energy, Sustainable.
Photo by Ryan Gamma Photography
タンパにある高級なモダンスタイルのおしゃれな家の外観 (漆喰サイディング) の写真
タンパにある高級なモダンスタイルのおしゃれな家の外観 (漆喰サイディング) の写真
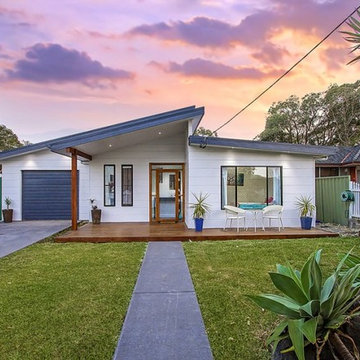
By changing the roofline from this flat roof design to skillion roof you can add street appeal and can also add highlight windows to brighten up the living space
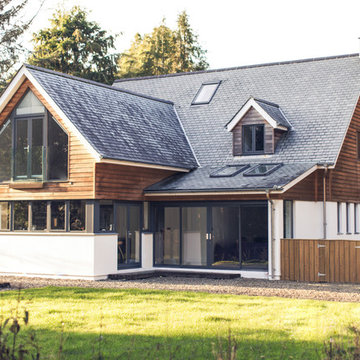
A traditional one and half storey building with modest proportioned dormers, contemporary fenestration features including the first floor master bedroom window arrangement and wrap around corner kitchen windows, replace a small 1930s bungalow. The combination of horizontal cedar cladding with white render walls, with natural slate roof and windows cills, compliment the setting of the site.
The scheme included detailed landscaping proposals which included making a special feature of the stream that ran through the site and replacing the timber bridge from the lane with a stone bridge.
Design & Planning & Landscape
by Laurence Associates
Image by BRAND TRAIN
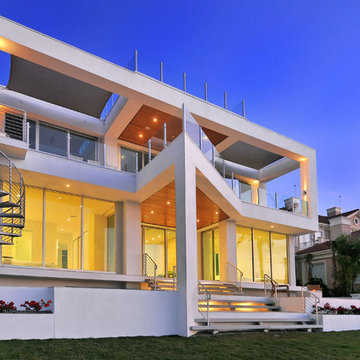
The concept began with creating an international style modern residence taking full advantage of the 360 degree views of Sarasota downtown, the Gulf of Mexico, Sarasota Bay and New Pass. A court yard is surrounded by the home which integrates outdoor and indoor living.
This 6,400 square foot residence is designed around a central courtyard which connects the garage and guest house in the front, to the main house in the rear via fire bowl and lap pool lined walkway on the first level and bridge on the second level. The architecture is ridged yet fluid with the use of teak stained cypress and shade sails that create fluidity and movement in the architecture. The courtyard becomes a private day and night-time oasis with fire, water and cantilevered stair case leading to the front door which seconds as bleacher style seating for watching swimmers in the 60 foot long wet edge lap pool. A royal palm tree orchard frame the courtyard for a true tropical experience.
The façade of the residence is made up of a series of picture frames that frame the architecture and the floor to ceiling glass throughout. The rear covered balcony takes advantage of maximizing the views with glass railings and free spanned structure. The bow of the balcony juts out like a ship breaking free from the rear frame to become the second level scenic overlook. This overlook is rivaled by the full roof top terrace that is made up of wood decking and grass putting green which has a 360 degree panorama of the surroundings.
The floor plan is a reverse style plan with the secondary bedrooms and rooms on the first floor and the great room, kitchen and master bedroom on the second floor to maximize the views in the most used rooms of the house. The residence accomplishes the goals in which were set forth by creating modern design in scale, warmth, form and function.
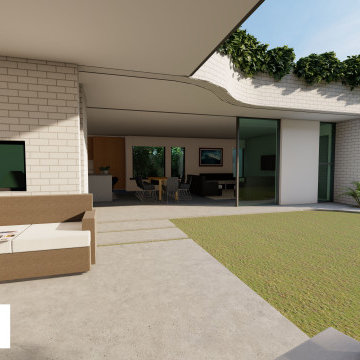
Modern addition to existing character home, maximizing daylight by utilizing its northern orientation. Finished with white brick, laser cut operable solar screen & axon cladding, all layered with roof top trailing plants. Open plan living opens up to a light filled landscaped garden.
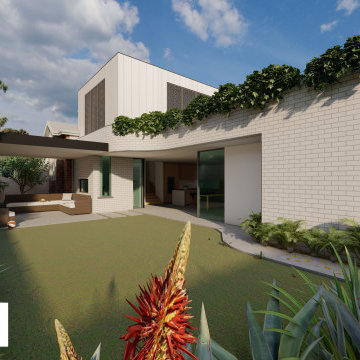
Modern addition to existing character home, maximizing daylight by utilizing its northern orientation. Finished with white brick, laser cut operable solar screen & axon cladding, all layered with roof top trailing plants. Open plan living opens up to a light filled landscaped garden.
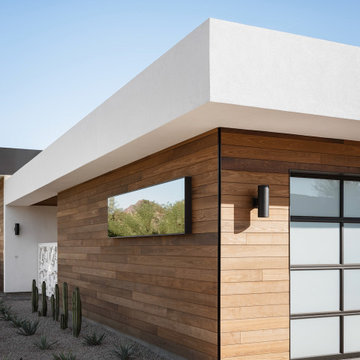
Custom bucket window. Thermally modified ash cladding. Glass garage door
フェニックスにあるモダンスタイルのおしゃれな家の外観の写真
フェニックスにあるモダンスタイルのおしゃれな家の外観の写真
モダンスタイルの白い家の写真
140
