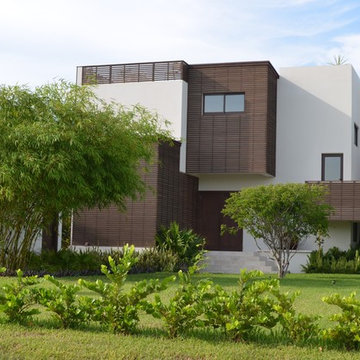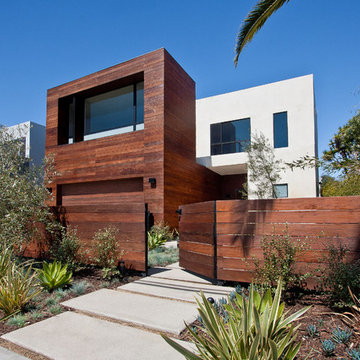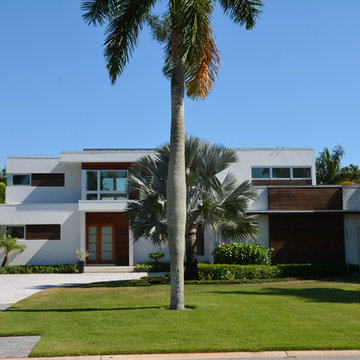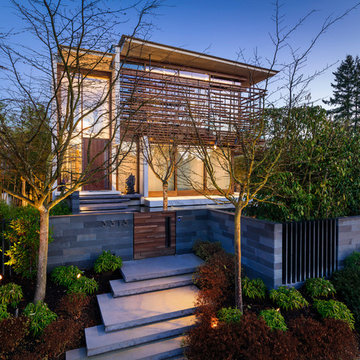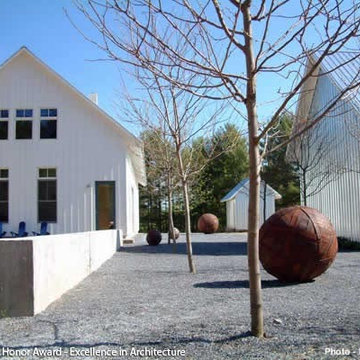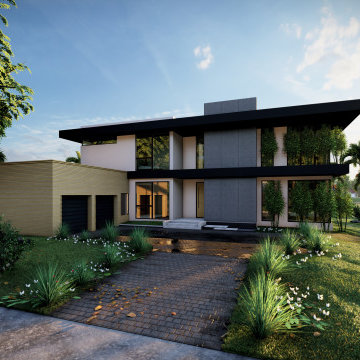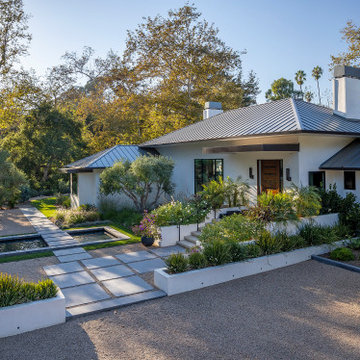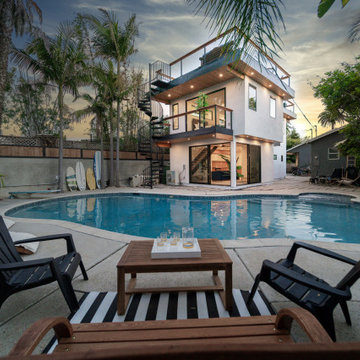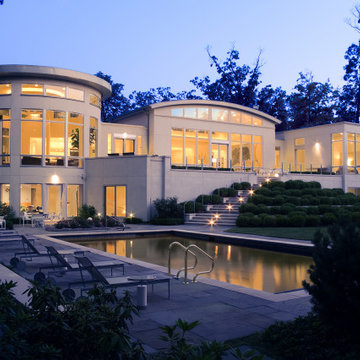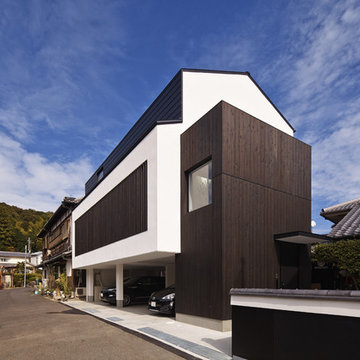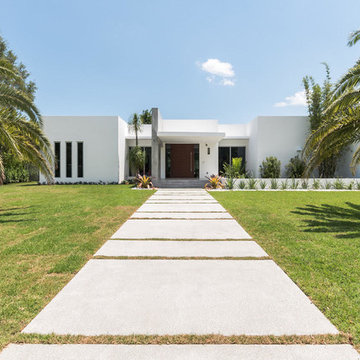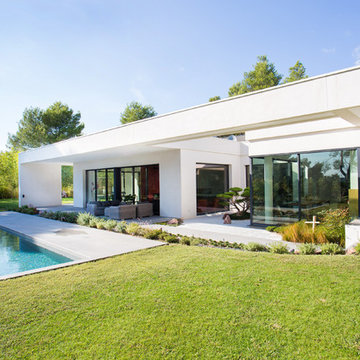モダンスタイルの白い家の写真
絞り込み:
資材コスト
並び替え:今日の人気順
写真 2381〜2400 枚目(全 12,499 枚)
1/3
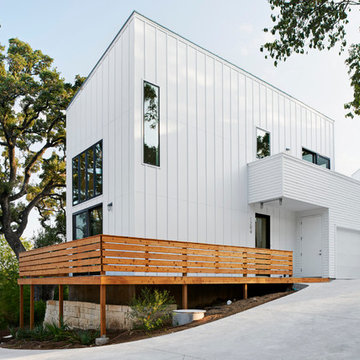
In working with a limited budget and economical materials, we placed extra attention on massing and fenestration. This particular house is 850 square feet of living space and includes two bedrooms and one and half baths. Simplicity of form with dynamic elements and limited use of color creates an impactful form without being overly dramatic.
Photo Credit:
Craig Washburn Pictures
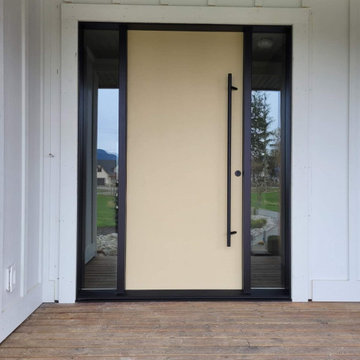
These clients chose to brighten up their entry with a bold yellow front door. To make a bigger statement they added an impressive pull bar handle.
バンクーバーにあるお手頃価格のモダンスタイルのおしゃれな家の外観 (縦張り) の写真
バンクーバーにあるお手頃価格のモダンスタイルのおしゃれな家の外観 (縦張り) の写真
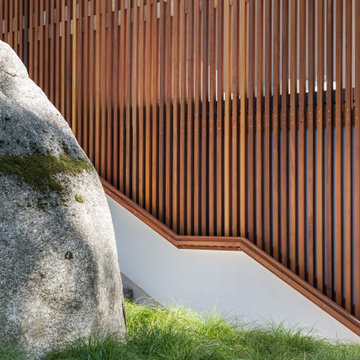
Set in the garden beside a traditional Dutch Colonial home in Wellesley, Flavin conceived this boldly modern retreat, built of steel, wood and concrete. The building is designed to engage the client’s passions for gardening, entertaining and restoring vintage Vespa scooters. The Vespa repair shop and garage are on the first floor. The second floor houses a home office and veranda. On top is a roof deck with space for lounging and outdoor dining, surrounded by a vegetable garden in raised planters. The structural steel frame of the building is left exposed; and the side facing the public side is draped with a mahogany screen that creates privacy in the building and diffuses the dappled light filtered through the trees. Photo by: Nat Rea Photography
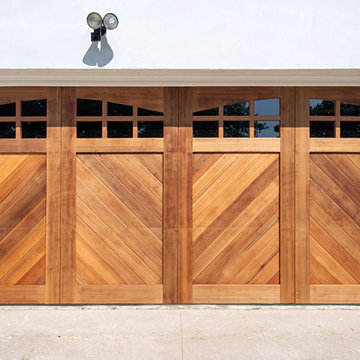
This Point Loma exterior is featuring a beautiful wooden garage door that makes a sort of herringbone pattern while surrounded by new and white smooth stucco finish that brightens up the wood door.
Preview First
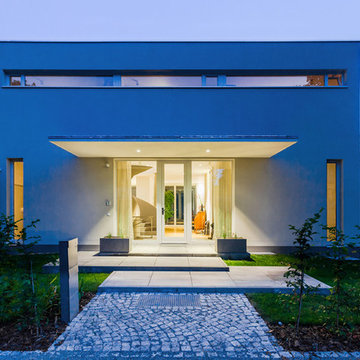
clever-pictures.de - Fotograf: Jan Rieger
Architekten: https://www.houzz.de/pro/hildebrandt-architekten/hildebrandt-architekten
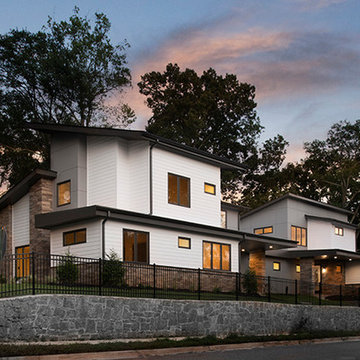
The front exterior of a duplex style townhome in Parkside Overlook in the Grant Park neighborhood of Atlanta. The exterior material includes Hardiplank, Hardiboard and stone accents. Designed by Eric Rawlings; Built by Epic Development
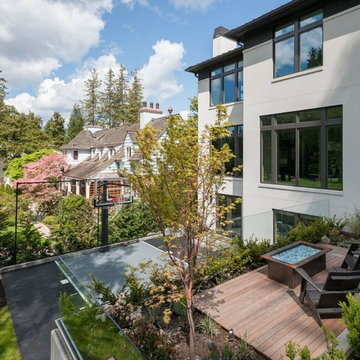
This estate is characterized by clean lines and neutral colors. With a focus on precision in execution, each space portrays calm and modern while highlighting a standard of excellency.
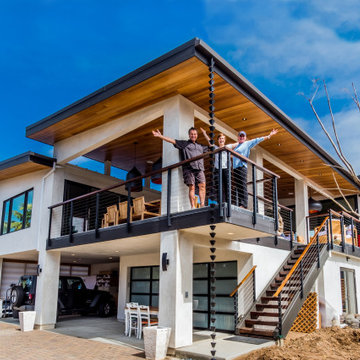
As with most properties in coastal San Diego this parcel of land was expensive and this client wanted to maximize their return on investment. We did this by filling every little corner of the allowable building area (width, depth, AND height).
We designed a new two-story home that includes three bedrooms, three bathrooms, one office/ bedroom, an open concept kitchen/ dining/ living area, and my favorite part, a huge outdoor covered deck.
モダンスタイルの白い家の写真
120
