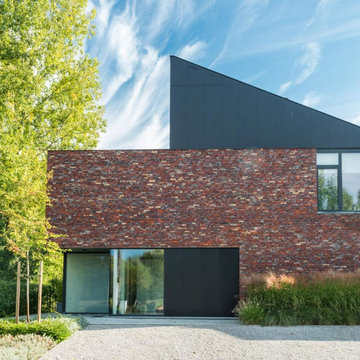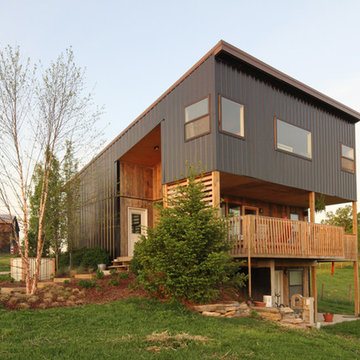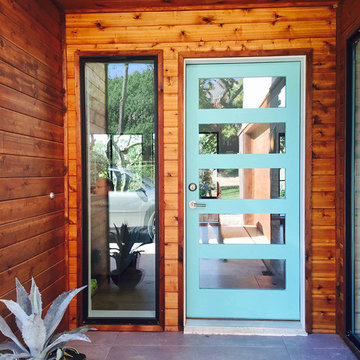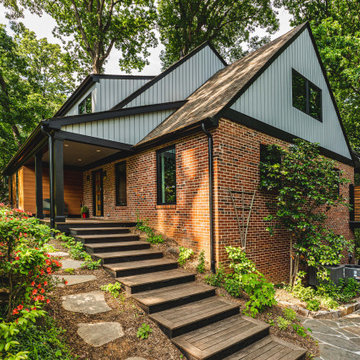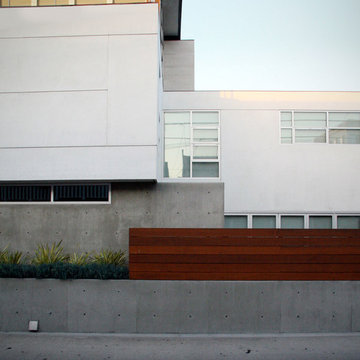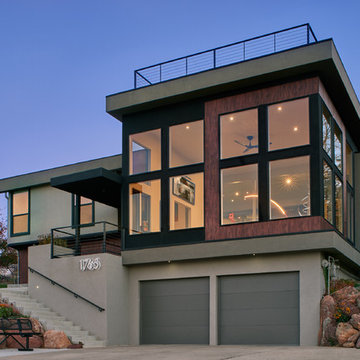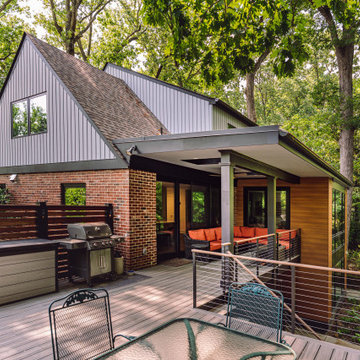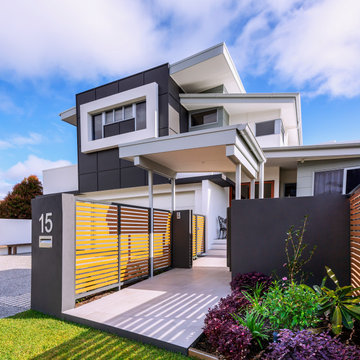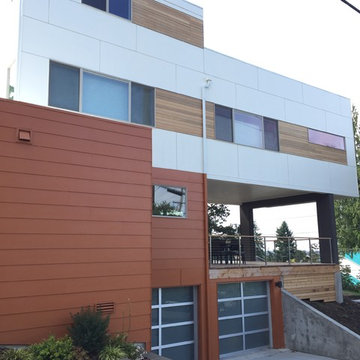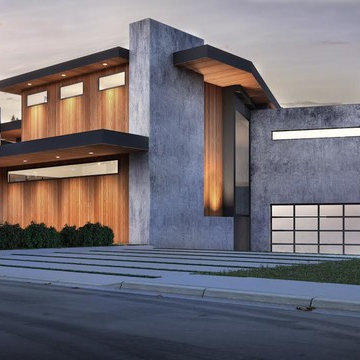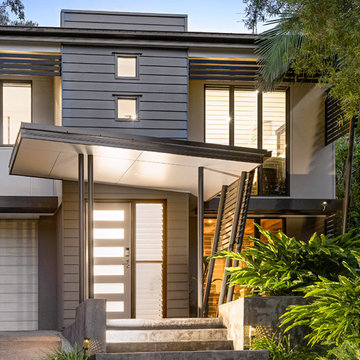モダンスタイルの家の外観 (マルチカラーの外壁) の写真
絞り込み:
資材コスト
並び替え:今日の人気順
写真 781〜800 枚目(全 2,959 枚)
1/3
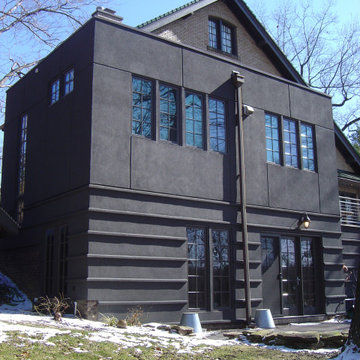
Lake front facing addition to the rear of a craftsman style home in Ohio. The addition features a terrace off a new kitchen on its upper level and a walk-out recreation area and garage below. Detailing includes a copper and stainless steel railing system. Stucco (EIFS) references existing materials on the house, a datum line where stone and brick meet engages a nod to the rusticated random rubble base of the house and includes a strong horizontal interval detail, while the flat panels above the datum reference the brick masonry. This connects the new to the old in a clear and proportional way. The use of flat roofs on the addition simplifies the relationships of new and old while preserving the views from existing spaces from floors above the addition.
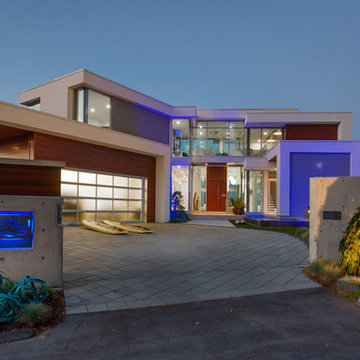
Custom built concrete and steel home build in post disaster construction. Home takes advantage of 360 degrees unobstructed views of water, mountain range,, and beach views. Three complete living green roof with expansive top floor living roof with private lounge and seating area with fire bowl to enjoy the fantastic views. Enjoy 5000 sq ft of meticulously planned outdoor living areas which include 20 foot outdoor kitchen area with 2 complete outdoor covered rooms featuring lounging and bar with TV home theatre and seating. This outdoor room is heated with in-ceiling infrared heaters the room also has full glass door for options to full enclose the room for the elements accordingly.. Outdoor area boast 20 foot outdoor cooking kitchen. Front outdoor living room with 2 way fireplace and radiant heated floors and full glass doors that can be closed off to the elements. Room is surrounded by 40 ft edgeless blue glass reflecting pond. 14 foot circular firebowl concrete and wood seating area anchors the rear water view of the home engulfed in ornamental beach grasses. Meticulous details inside and out.
John Bentley Photography - Vancouver
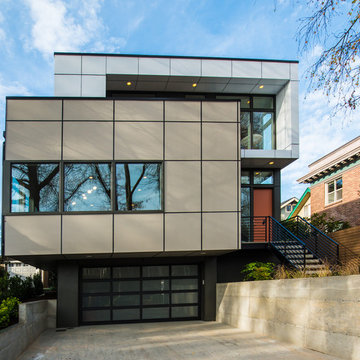
Miguel Edwards Photography
シアトルにある高級なモダンスタイルのおしゃれな家の外観 (メタルサイディング、マルチカラーの外壁) の写真
シアトルにある高級なモダンスタイルのおしゃれな家の外観 (メタルサイディング、マルチカラーの外壁) の写真
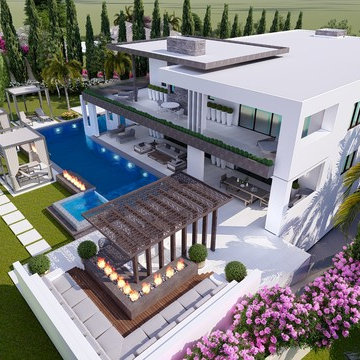
BDG completed a complete elevation study of a Plan that was originally intended to be Santa Barbara Style. The roof heights on the Santa Barbara Style home were too high for the area, so the developer wanted an exterior elevation study and complete landscape plan showing the home with lower roof lines in a contemporary architectural style. BDG was able to keep the existing footprint of the home and rework the elevation as a modern home.
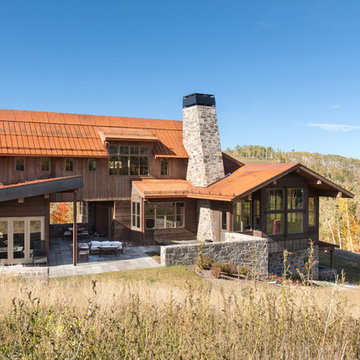
デンバーにあるラグジュアリーなモダンスタイルのおしゃれな家の外観 (混合材サイディング、マルチカラーの外壁) の写真
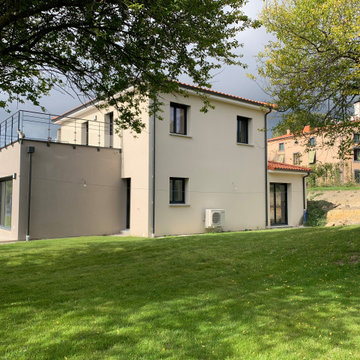
Façade extérieure coté jardin
クレルモン・フェランにある高級なモダンスタイルのおしゃれな家の外観 (混合材屋根、マルチカラーの外壁) の写真
クレルモン・フェランにある高級なモダンスタイルのおしゃれな家の外観 (混合材屋根、マルチカラーの外壁) の写真
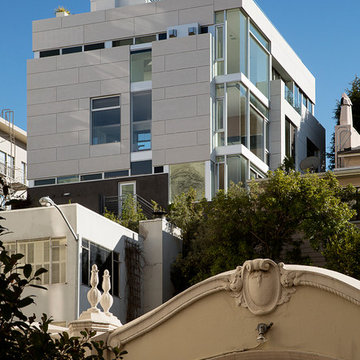
Matthew Millman
サンフランシスコにあるラグジュアリーなモダンスタイルのおしゃれな家の外観 (コンクリート繊維板サイディング、マルチカラーの外壁) の写真
サンフランシスコにあるラグジュアリーなモダンスタイルのおしゃれな家の外観 (コンクリート繊維板サイディング、マルチカラーの外壁) の写真
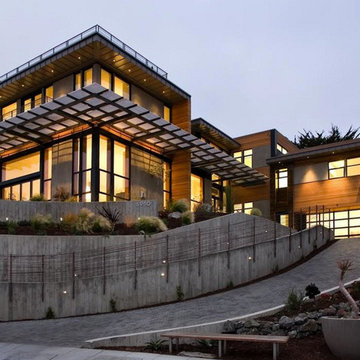
Permeable paver driveway features a reclamation tank at the top to collect rain water to water the landscape
サンフランシスコにあるラグジュアリーなモダンスタイルのおしゃれな家の外観 (混合材サイディング、マルチカラーの外壁) の写真
サンフランシスコにあるラグジュアリーなモダンスタイルのおしゃれな家の外観 (混合材サイディング、マルチカラーの外壁) の写真
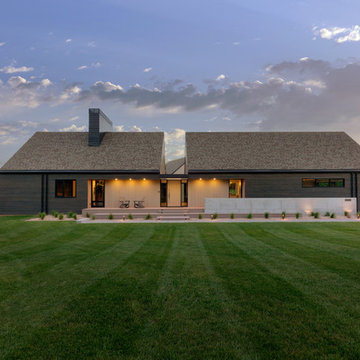
Located in a suburban development, this residence uses the conventional construction methods of its McMansion neighbors, but focuses on reductive materials and detailing. Four gabled forms enclose a courtyard pool for this young family. Sited at the ridge of a hay field, the house recalls the agricultural forms of the region.
Two grades of cedar clad the house expressing its formal origins. Knotty, horizontal siding clads the exterior with a dark stain concealing the inexpensive material’s imperfections, while a finer grained vertical cedar is used where the forms are sliced, carved, separated, and rotated, revealing a more refined interior than the knotty cedar suggests.
The house is rigorously ordered to layer spaces and establish framed views through the house, allowing family members to connect, inside and out. Balancing the owner’s desire for a contemporary aesthetic with comforting warmth, the architecture fits its suburban neighborhood while surprising visitors upon closer inspection.
Photo Credit: Gayle Babcock, Architectural Imageworks LLC
モダンスタイルの家の外観 (マルチカラーの外壁) の写真
40
