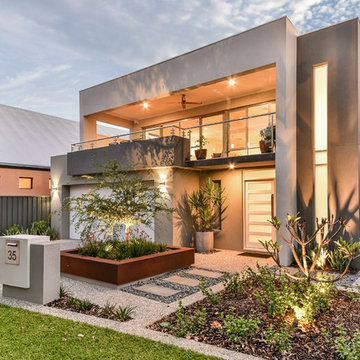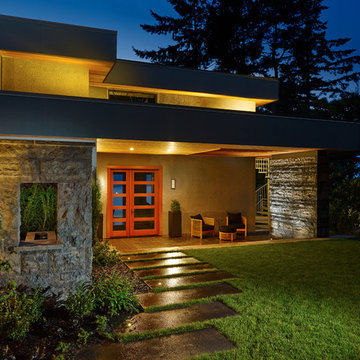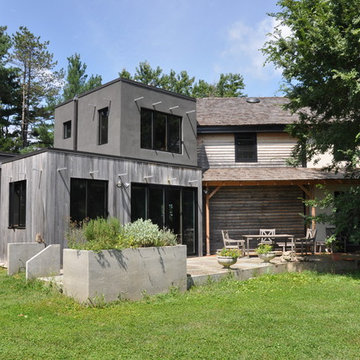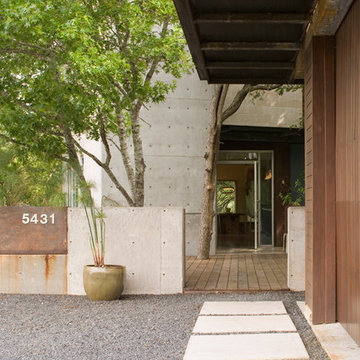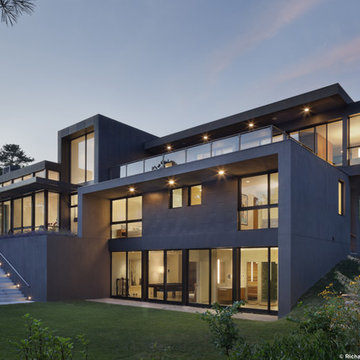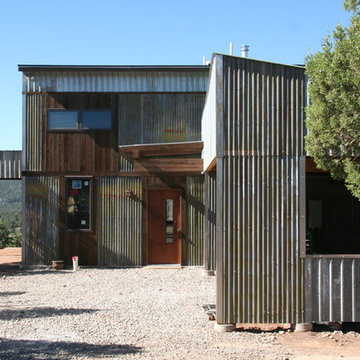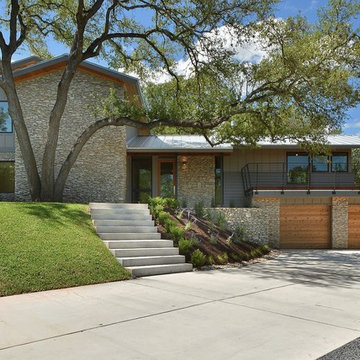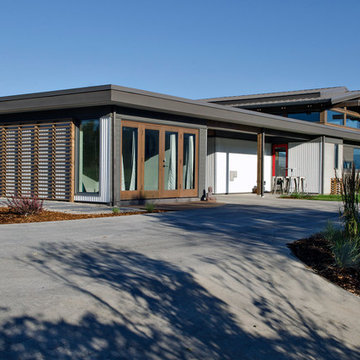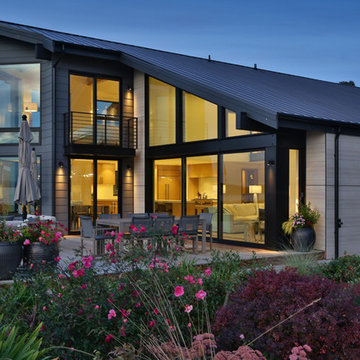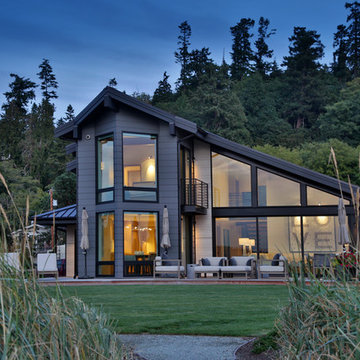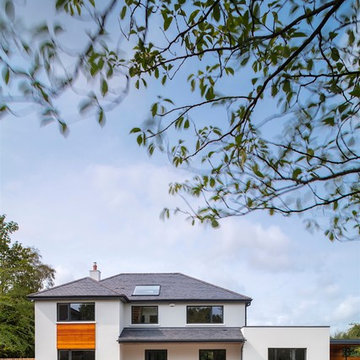モダンスタイルのグレーの家の写真
絞り込み:
資材コスト
並び替え:今日の人気順
写真 2781〜2800 枚目(全 10,667 枚)
1/3
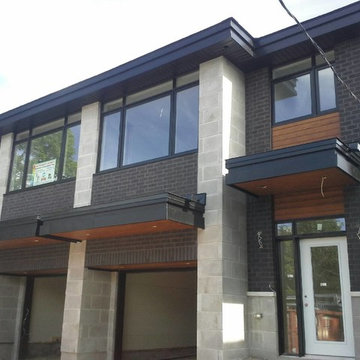
Maibec Urban EM + Modern wood siding in Boreal Bronze in the soffits really makes this duplex stand out with great curb appeal!
オタワにあるモダンスタイルのおしゃれなグレーの家の写真
オタワにあるモダンスタイルのおしゃれなグレーの家の写真
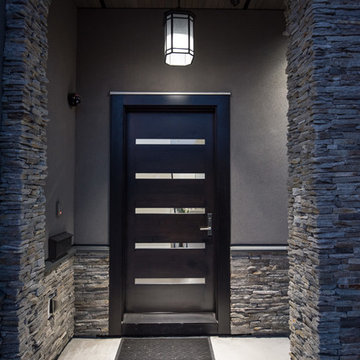
Photography: River City Media
バンクーバーにあるラグジュアリーなモダンスタイルのおしゃれな家の外観 (混合材サイディング) の写真
バンクーバーにあるラグジュアリーなモダンスタイルのおしゃれな家の外観 (混合材サイディング) の写真
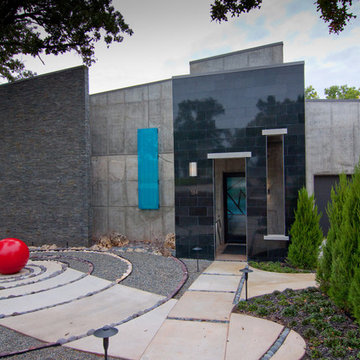
Front Entry Exterior
Photo by: BKD Photo
オクラホマシティにある高級な中くらいなモダンスタイルのおしゃれな家の外観 (コンクリートサイディング) の写真
オクラホマシティにある高級な中くらいなモダンスタイルのおしゃれな家の外観 (コンクリートサイディング) の写真

農地転用に伴い敷地のインフラの整備から造成、建物の建設までお付き合いさせていただいた案件です
他の地域にある小さなモダンスタイルのおしゃれな家の外観 (コンクリート繊維板サイディング) の写真
他の地域にある小さなモダンスタイルのおしゃれな家の外観 (コンクリート繊維板サイディング) の写真
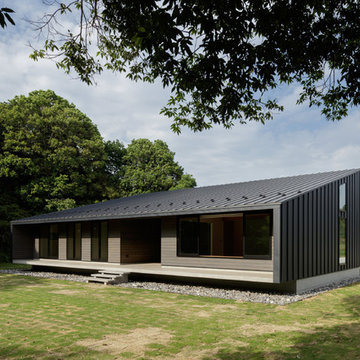
佐倉の別荘|建物外観
ガルバリウム鋼板、片流れの特徴的な外観です。各部屋の前には芝生広場に続く縁側が用意されています。一見、平屋に見えますが、小屋裏部分に居室のある2階建ての建物です。
撮影:石井雅義
他の地域にある中くらいなモダンスタイルのおしゃれな家の外観の写真
他の地域にある中くらいなモダンスタイルのおしゃれな家の外観の写真
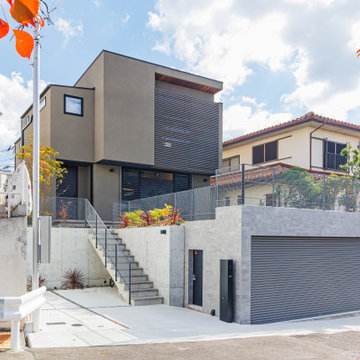
開けた西側面を最大限に活かし、採光はとりつつも、西日対策とプライバシーに配慮するためリビング窓にはヴァレーマ(外付け電動ブラインド)を、2階吹抜けの窓には横格子のルーバーを設け、パッシブデザインを取り入れたお家に。
ヴァレーマとは、一般的なブラインドと違い家の中ではなく、家の外に取り付けるブラインドで、ブラインドの羽(スラット)の角度の調節が電動で細かくでき、日射しの強い夏の太陽熱を外で遮り、寒い冬はブラインドの羽(スラット)の角度を調節することで、日射しを取り込み室内環境を快適することができます。
掘り込みガレージの上を活かし、芝生のお庭をつくり空間の有効活用を。
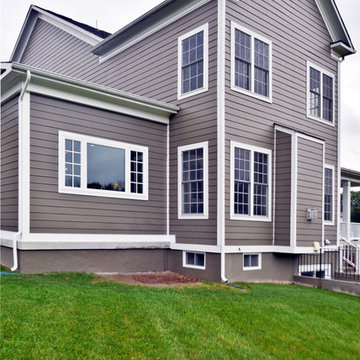
If you ever found yourself shopping for a new home, finding a model home, falling in love with this model home and immediately signing on the dotted line. Yet after a few months of moving into your new home you realize that the kitchen and the layout of main level will not work out for your lifestyle. The model home you fell in love with was furnished with beautiful furniture distracting you from concentrating on what is really important to you. This is what happened to this couple in Ashburn, VA, after purchasing their dream home.
The kitchen lacked natural light, while its location was not ideal and was disrupting their daily routine. After a careful review of the kitchen design, a plan was formed to upgrade the kitchen.
Their kitchen was moved to a location between the two-story family room and front dining room. To the left of the family room there was a breakfast eating area that was not serving any purpose.
Our design incorporated the breakfast area placed along a couple feet from an adjacent pantry space to create this new dream kitchen.
By knocking down a few bearing walls, we have placed the main sink area under large backside windows. Now the kitchen can look into their beautiful backyard. A major load bearing wall between the old breakfast room and adjacent two-story family was taken down and a big steel beam took the place of that, creating a large seamless connection between the new kitchen and the rest of the home.
A large island was implemented with a prep sink, microwave, and with lots of seating space around it. Large scale professional appliances along with stunning mosaic backsplash tiles complement this amazing kitchen design.
Double barn style door in front of the pantry area sets off this storage space tucked away from rest of the kitchen. All the old tile was removed and a matching wide plank distressed wood floor was installed to create a seamless connection to rest of the home. A matching butler pantry cabinet area just outside of dining room and a wine station/drink serving area between family room and main foyer were added to better utilize the multi-function needs of the family.
The custom inset cabinetry with double layers and exotic stone counter top, distressed ceiling beams, and other amenities are just a few standouts of this project.
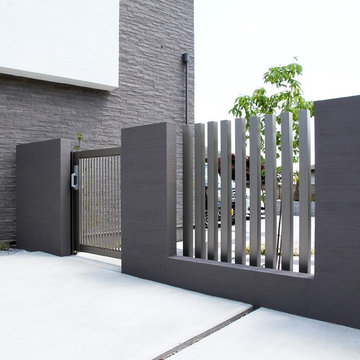
スライドタイプの扉で駐車場に容易にアクセスができます。また、壁をくり抜き、縦格子を組み合わせることで圧迫感を軽減し、緑を楽しませる空間になっています。
横浜にあるモダンスタイルのおしゃれな家の外観の写真
横浜にあるモダンスタイルのおしゃれな家の外観の写真
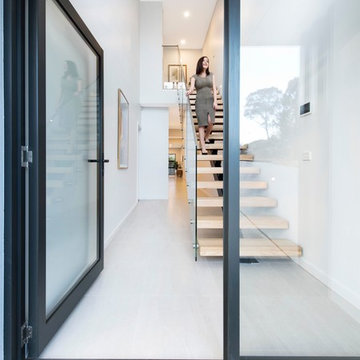
Glass entry adds alot of light into the centre of the home, both to the lower and upper levels.
キャンベラにある高級な中くらいなモダンスタイルのおしゃれな家の外観 (漆喰サイディング、デュープレックス) の写真
キャンベラにある高級な中くらいなモダンスタイルのおしゃれな家の外観 (漆喰サイディング、デュープレックス) の写真
モダンスタイルのグレーの家の写真
140
