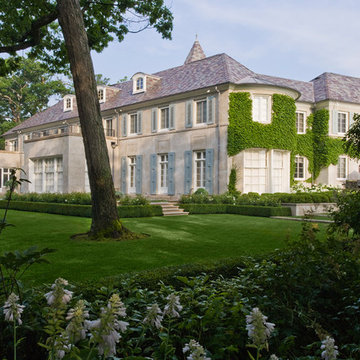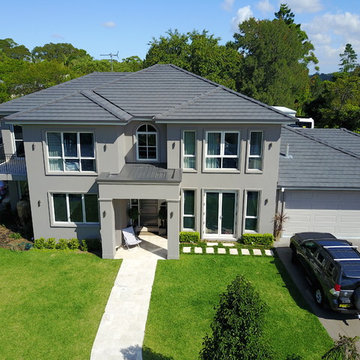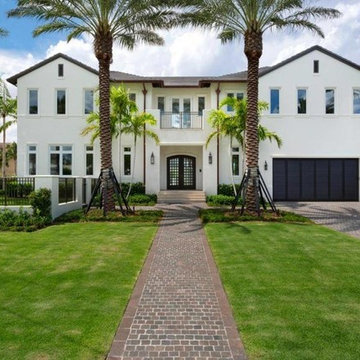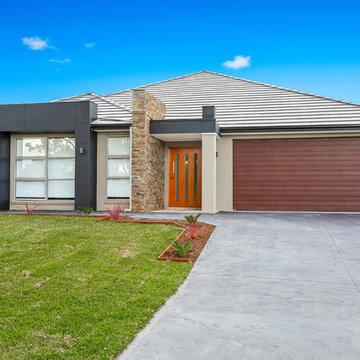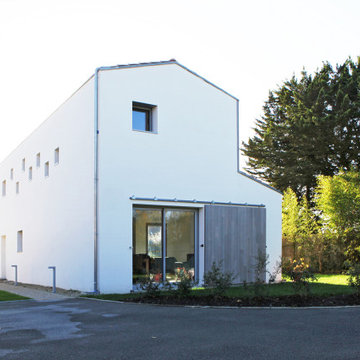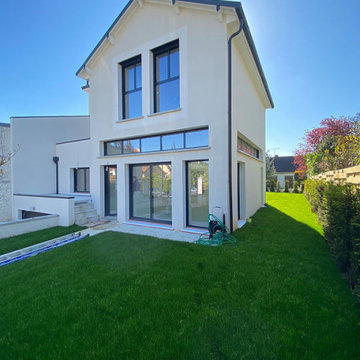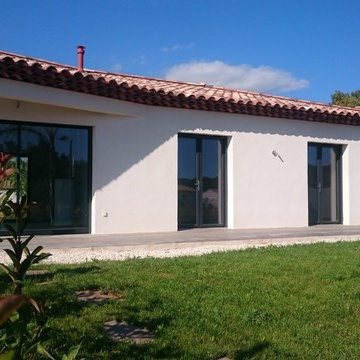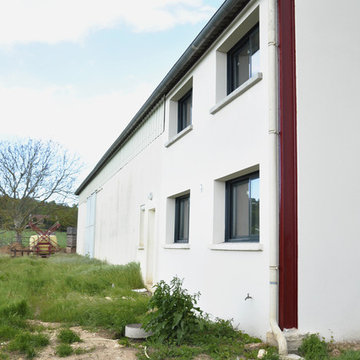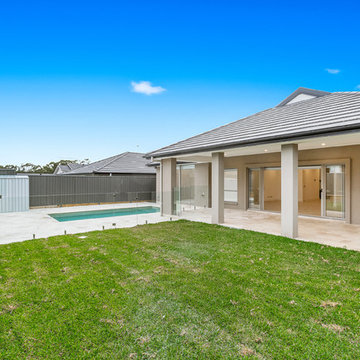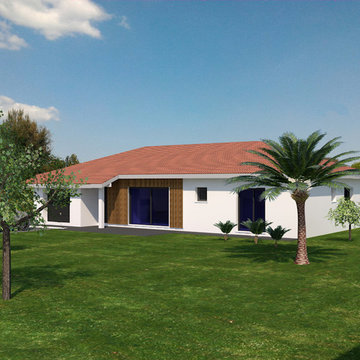緑色のモダンスタイルの瓦屋根の家 (コンクリートサイディング) の写真
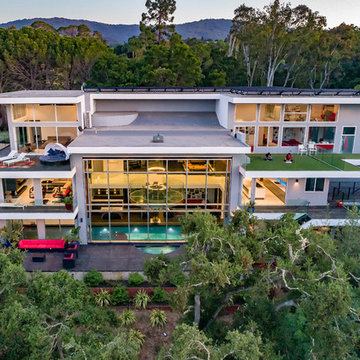
The award-winning exterior of the modern estate in the Los Altos Hills showing the glass cantilevered dining area as the centerpiece, the expansive balconies with glass railings set in the middle of nature
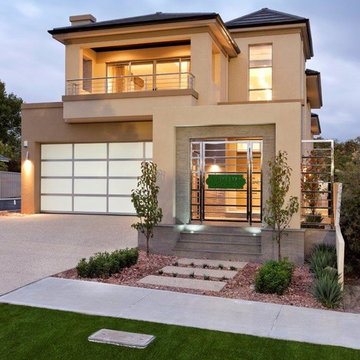
Exhibiting extraordinary depth and sophistication for a ten-metre wide lot, this is a home that defines Atrium’s commitment to small lot living; luxury living without compromise. A true classic, the Blue Gum presents a street façade that will stand the test of time and an elegant foyer that sets the scene for what is to come. Defying its measurements, the Blue Gum demonstrates superb volume, light and space thanks to clever design, high ceilings, well placed windows and perfectly proportioned rooms. A home office off the entry has built-in robes and is semi-ensuite to a fully tiled bathroom, making it ideal as a guest suite or second master suite. An open theatre or living room demonstrates Atrium’s attention to detail, with its intricate ceilings and bulkheads. Even the laundry commands respect, with a walk-in linen press and under-bench cupboards. Glazed double doors lead to the kitchen and living spaces; the sparkling hub of the home and a haven for relaxed entertaining. Striking granite benchtops, stainless steel appliances, a walk-in pantry and separate workbench with appliance cupboard will appeal to any home chef. Dining and living spaces flow effortlessly from the kitchen, with the living area extending to a spacious alfresco area. Bedrooms and private spaces are upstairs – a sitting room and balcony, a luxurious main suite with walk-in robe and ensuite, and two generous sized additional bedrooms sharing an equally luxurious third bathroom. The Blue Gum. Another outstanding example of the award-winning style, luxury and quality Atrium Homes is renowned for.
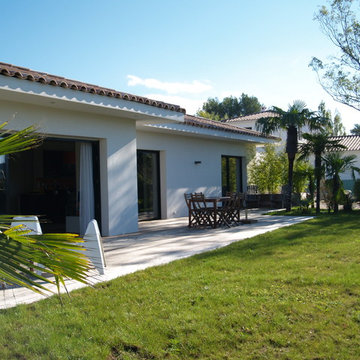
Villa de plain-pied moderne - crédit photos PROVilla Concept
他の地域にある高級なモダンスタイルのおしゃれな家の外観 (コンクリートサイディング) の写真
他の地域にある高級なモダンスタイルのおしゃれな家の外観 (コンクリートサイディング) の写真
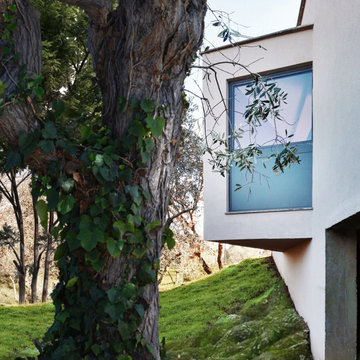
Gli affacci esterni, sulla campagna, sono molto limitati: le aperture sono generalmente pensate come tagli della superficie compatta mentre in altri casi la volontà di inquadrare elementi di paesaggio diversi comporta un movimento volumetrico.
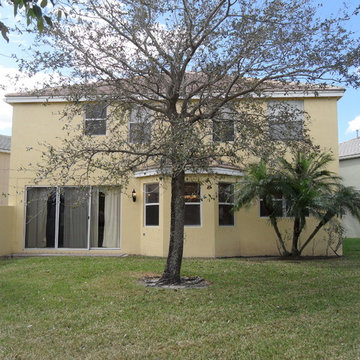
This spacious backyard has enough room to entertain and let you pets roam free. Has enough room for a pool in the backyard as well.
他の地域にあるモダンスタイルのおしゃれな家の外観 (コンクリートサイディング、黄色い外壁) の写真
他の地域にあるモダンスタイルのおしゃれな家の外観 (コンクリートサイディング、黄色い外壁) の写真
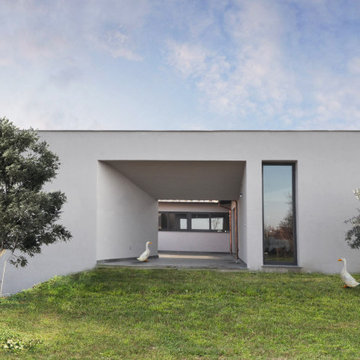
L'ingresso alla casa.
Vista la scarsa volumetria a disposizione si è deciso di estendere lo spazio fruibile della casa, aggiungendo una stanza all’aperto: la corte interna, pensata come un impluvium attorno alla quale sviluppare gli ambienti coperti.
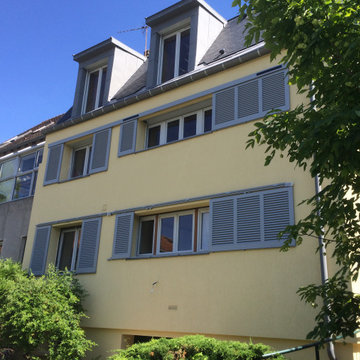
Façade neuve : isolation thermique par l'extérieur, fenêtres bois et volets coulissants aluminium
お手頃価格の中くらいなモダンスタイルのおしゃれな家の外観 (コンクリートサイディング、黄色い外壁) の写真
お手頃価格の中くらいなモダンスタイルのおしゃれな家の外観 (コンクリートサイディング、黄色い外壁) の写真
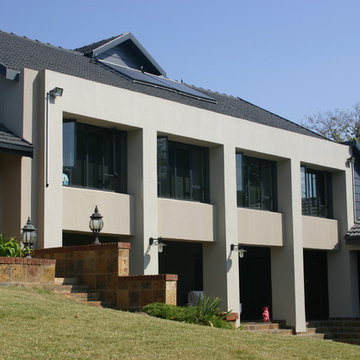
After photo of house from backyard
他の地域にあるモダンスタイルのおしゃれな家の外観 (コンクリートサイディング) の写真
他の地域にあるモダンスタイルのおしゃれな家の外観 (コンクリートサイディング) の写真
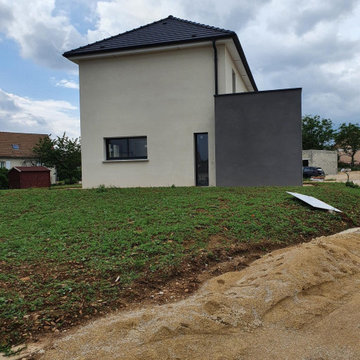
Maison contemporaine avec toits plats de 134 m² habitables. Très lumineux, son intérieur est éclairé par de grandes baies vitrées parfaitement orientées. Elle est composée d’une pièce de vie spacieuse de 50 m² et de 3 chambres, dont une suite parentale équipée d’un grand dressing.
Sur les clichés que nous vous partageons, il lui reste un mois de travaux pour être finalisée !
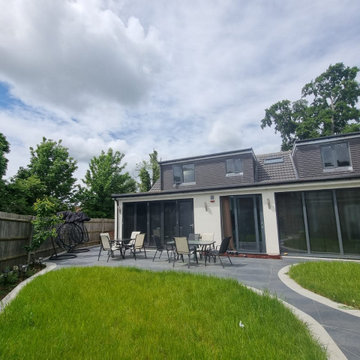
Expand Your Living Space with a Home Extension and Loft Conversion Project!
Are you looking to unlock the full potential of your home and create additional living space for your growing needs? Our comprehensive home extension and loft conversion project is the solution you've been searching for. Transform your property into the perfect space for your family's comfort and convenience
緑色のモダンスタイルの瓦屋根の家 (コンクリートサイディング) の写真
1
