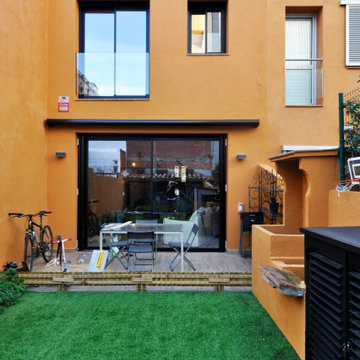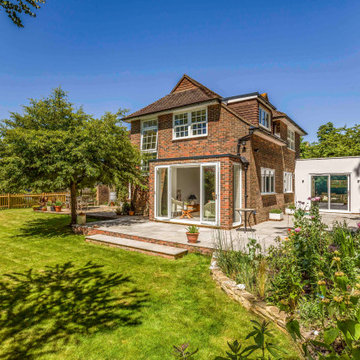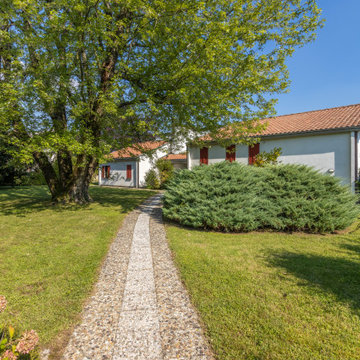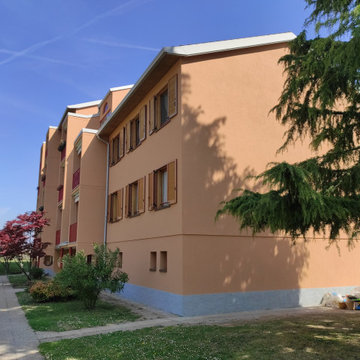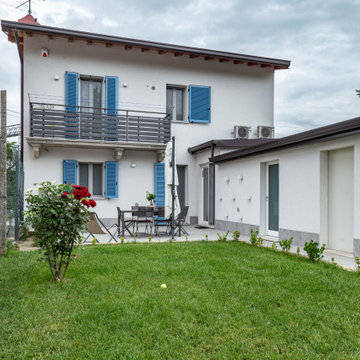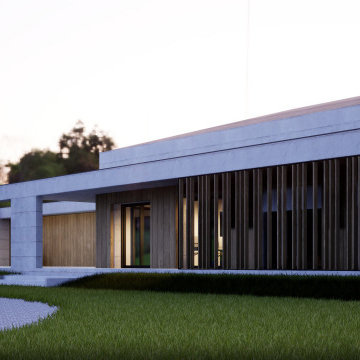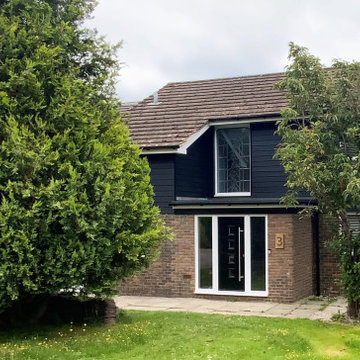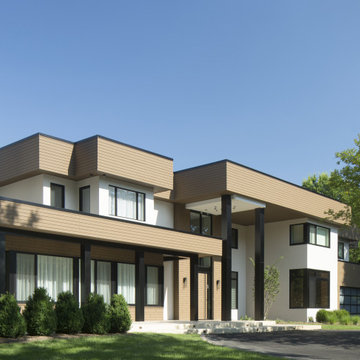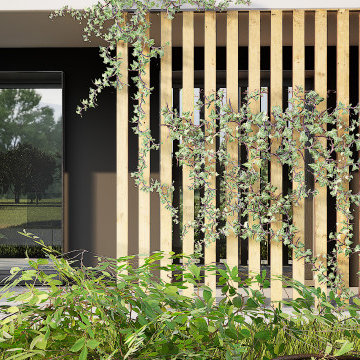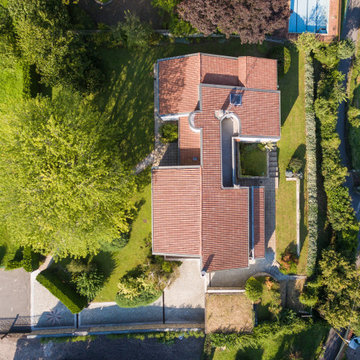緑色のモダンスタイルの家の外観の写真
絞り込み:
資材コスト
並び替え:今日の人気順
写真 1〜15 枚目(全 15 枚)
1/5
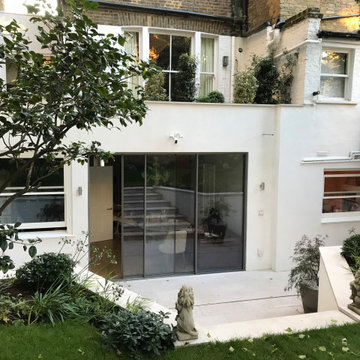
The view from the garden shows the rear extension with double glazed sliding doors aluminium installed on a cavity white rendered brick wall, which ensures the thermal insolation required by the building control.
The patio is entirely covered with honed limestone.
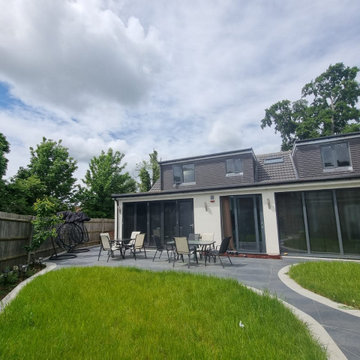
Expand Your Living Space with a Home Extension and Loft Conversion Project!
Are you looking to unlock the full potential of your home and create additional living space for your growing needs? Our comprehensive home extension and loft conversion project is the solution you've been searching for. Transform your property into the perfect space for your family's comfort and convenience
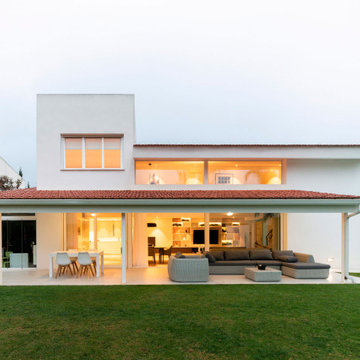
Proyecto de interiorismo y decoración para un unifamiliar en La Cañada, Valencia. En esta ocasión, la premisa principal era unificar las estancias de la zona de día de esta vivienda, aunar con un mismo estilo la cocina, el comedor y el salón. Para ello, diseñamos un mueble corrido como elemento unificador de espacios. Combinamos madera y vegetación como punto natural y lacados opuestos en blanco y negro que aporta elegancia y distinción al conjunto.
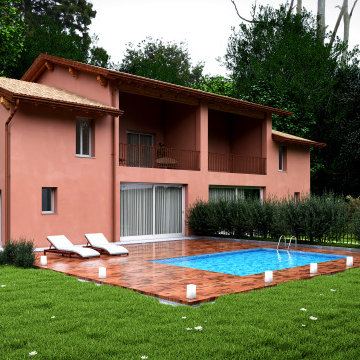
Modellazione 3d e rendering villa bifamiliare con piscina
ボローニャにあるお手頃価格のモダンスタイルのおしゃれな家の外観 (漆喰サイディング、デュープレックス) の写真
ボローニャにあるお手頃価格のモダンスタイルのおしゃれな家の外観 (漆喰サイディング、デュープレックス) の写真
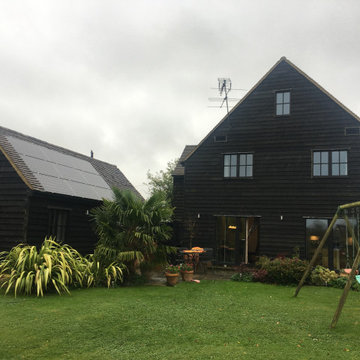
This is the rear of an existing recently built house constructed to Passivhaus standards.
バッキンガムシャーにあるモダンスタイルのおしゃれな家の外観 (縦張り) の写真
バッキンガムシャーにあるモダンスタイルのおしゃれな家の外観 (縦張り) の写真
緑色のモダンスタイルの家の外観の写真
1
