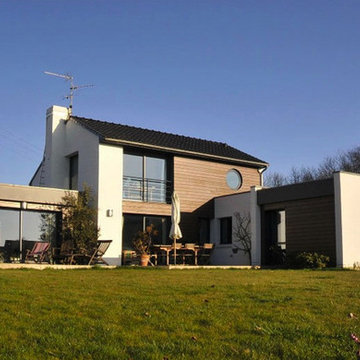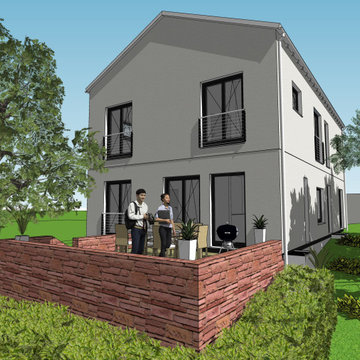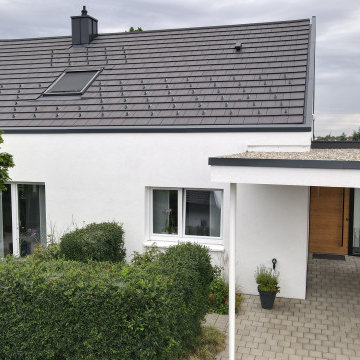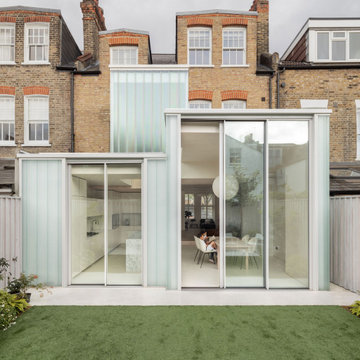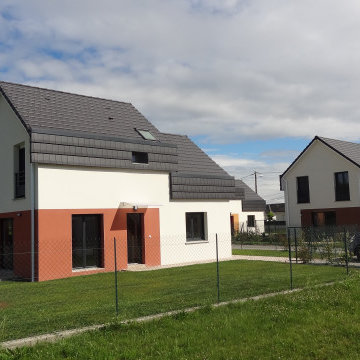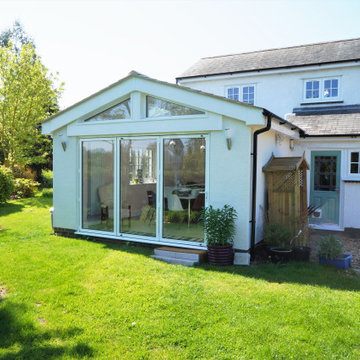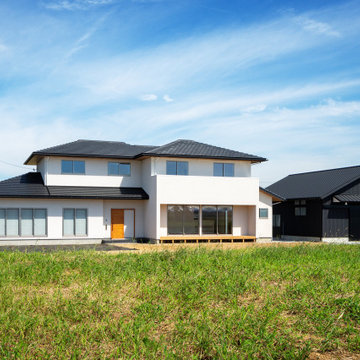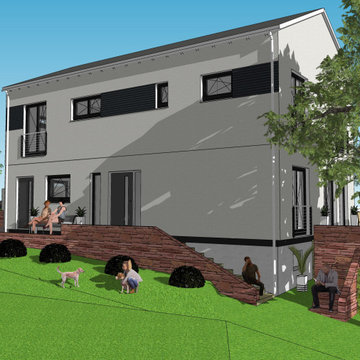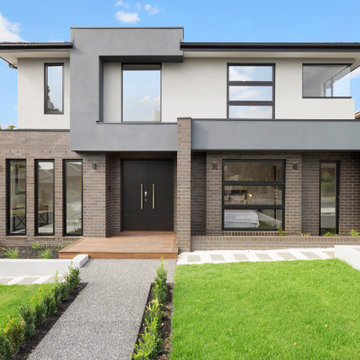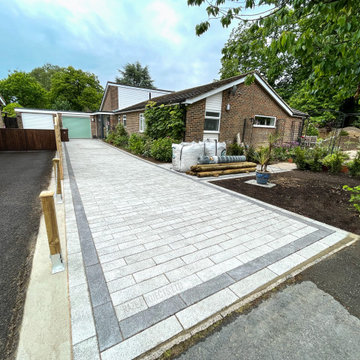緑色のモダンスタイルの家の外観の写真
絞り込み:
資材コスト
並び替え:今日の人気順
写真 1〜20 枚目(全 25 枚)
1/5

Home extensions and loft conversion in Barnet, EN5 London. render finished in white, black tile and black trim, White render and black fascias and guttering.
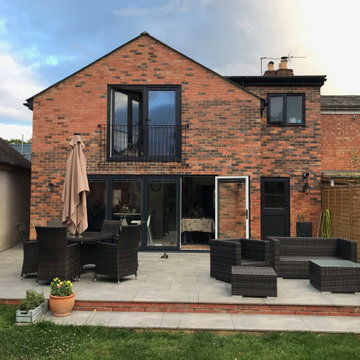
Two Story Gable Extension in Conservation Area
グロスタシャーにあるお手頃価格の中くらいなモダンスタイルのおしゃれな家の外観 (レンガサイディング) の写真
グロスタシャーにあるお手頃価格の中くらいなモダンスタイルのおしゃれな家の外観 (レンガサイディング) の写真
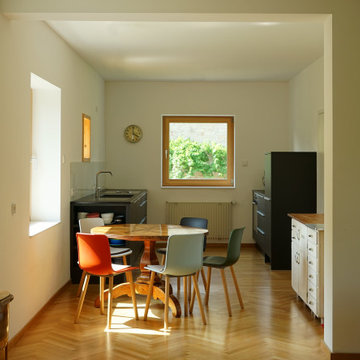
Umbau und energetische Ertüchtigung eines Wohnhauses aus den 60er Jahren.
他の地域にある高級なモダンスタイルのおしゃれな家の外観 (漆喰サイディング) の写真
他の地域にある高級なモダンスタイルのおしゃれな家の外観 (漆喰サイディング) の写真
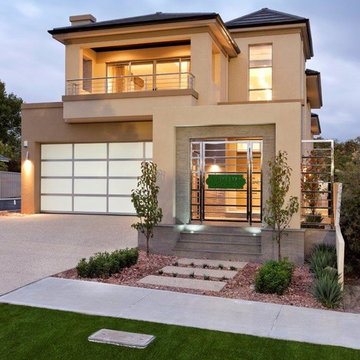
Exhibiting extraordinary depth and sophistication for a ten-metre wide lot, this is a home that defines Atrium’s commitment to small lot living; luxury living without compromise. A true classic, the Blue Gum presents a street façade that will stand the test of time and an elegant foyer that sets the scene for what is to come. Defying its measurements, the Blue Gum demonstrates superb volume, light and space thanks to clever design, high ceilings, well placed windows and perfectly proportioned rooms. A home office off the entry has built-in robes and is semi-ensuite to a fully tiled bathroom, making it ideal as a guest suite or second master suite. An open theatre or living room demonstrates Atrium’s attention to detail, with its intricate ceilings and bulkheads. Even the laundry commands respect, with a walk-in linen press and under-bench cupboards. Glazed double doors lead to the kitchen and living spaces; the sparkling hub of the home and a haven for relaxed entertaining. Striking granite benchtops, stainless steel appliances, a walk-in pantry and separate workbench with appliance cupboard will appeal to any home chef. Dining and living spaces flow effortlessly from the kitchen, with the living area extending to a spacious alfresco area. Bedrooms and private spaces are upstairs – a sitting room and balcony, a luxurious main suite with walk-in robe and ensuite, and two generous sized additional bedrooms sharing an equally luxurious third bathroom. The Blue Gum. Another outstanding example of the award-winning style, luxury and quality Atrium Homes is renowned for.
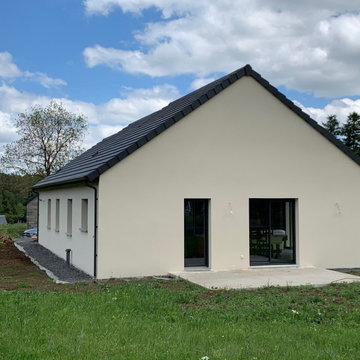
Présentation des vues extérieures de la maison
クレルモン・フェランにあるお手頃価格の中くらいなモダンスタイルのおしゃれな家の外観の写真
クレルモン・フェランにあるお手頃価格の中くらいなモダンスタイルのおしゃれな家の外観の写真
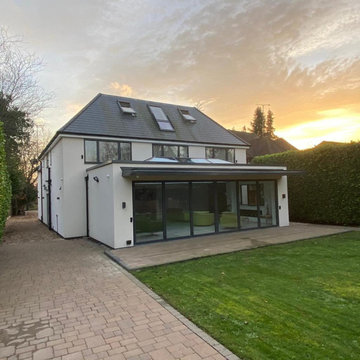
Large 6-bedroom Detached House with 5 bathrooms, Downstairs Wc, 2x Kitchens, Custom Showroom Style internal Garage, Floating steel stairs with Oak Steps, Vaulted ceilings in grand lobby and front 2 bedrooms, fully refurbished and extended with underfloor heating and home smart systems.
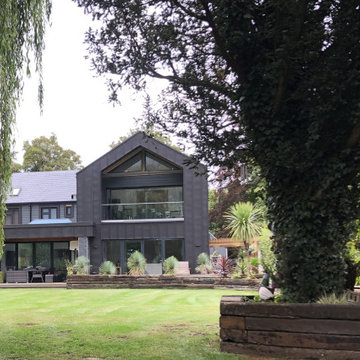
Wraparound extension
The client brought the house and land in 2019 and was excited about it’s development potential. A five bedroomed detached family home, with 0.75 acres of land. Positioned on a road with just three other houses in a semi rural location, this property was perfect for a large scale remodel.
We essentially built around the original property encasing it inside. This allowed the client to remain living in it with minimal disruption.
Interior
The house had a complete remodel inside. Air source heating, underfloor heating and resin floors. We constructed a double storey extension – 2 bedroom annexe to the side for his mother.
Exterior
Several outbuildings to the rear including gym, sauna and bar and outdoor swimming pool with resin bound surrounds.
An additional self contained 2 bedroom lodge ( built offsite by Liberty design and build and transported into position).
At the front we built a double storey triple garage with rooms above including cinema room, office and a two car garage.
Zinc standing seam cladding encapsulated the rear and side elevation, sedum roofs, septic tank installation and extensive landscaping works.
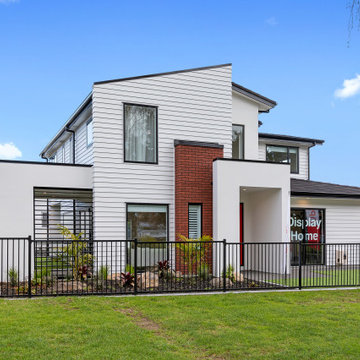
Visit our Tauranga Display Home at 180 Fifteenth Avenue, Tauranga
At Jennian Homes, we work alongside you to craft your ideal way of living, based on what you want. By combining your personality with our expertise, we’ll create a living space that’s all about you, right down to the little details.
We realise you might already know what kind of home you want. We’re happy to build from plans you’ve already had drawn up or we can start from scratch and help you design the home of your dreams, using our architectural designers. Whatever you want, we can make it happen.
Come on in to our Tauranga Display Home and talk to us about your new dream home.
Get in touch with the Tauranga & Western BOP team
07 925 9800
Matt.Watts@jennian.co.nz
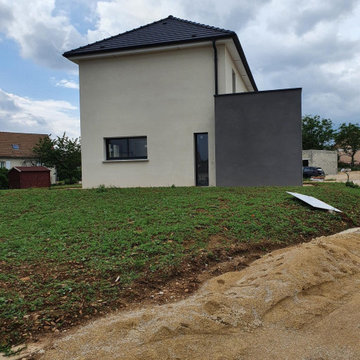
Maison contemporaine avec toits plats de 134 m² habitables. Très lumineux, son intérieur est éclairé par de grandes baies vitrées parfaitement orientées. Elle est composée d’une pièce de vie spacieuse de 50 m² et de 3 chambres, dont une suite parentale équipée d’un grand dressing.
Sur les clichés que nous vous partageons, il lui reste un mois de travaux pour être finalisée !
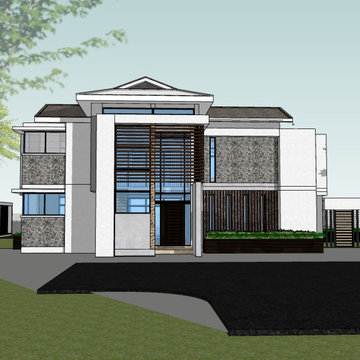
A modern beach villa design that we recently proposed for a client. We might not see it get built but we are proud to showcase the design.
The house features an open floor plan with 3 en-suite bedrooms. An outdoor shower encased in privacy screens complements the carefully designed master bath.
緑色のモダンスタイルの家の外観の写真
1
