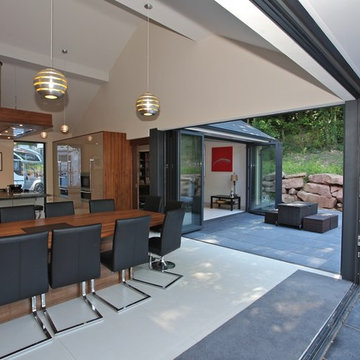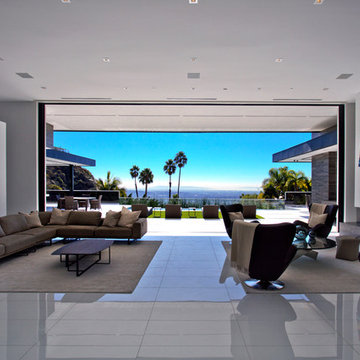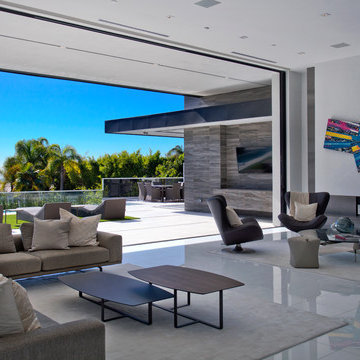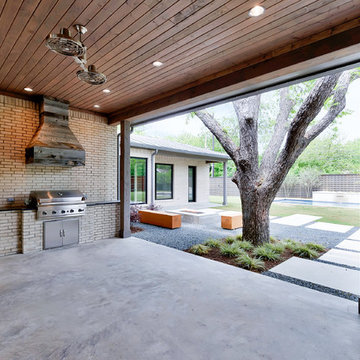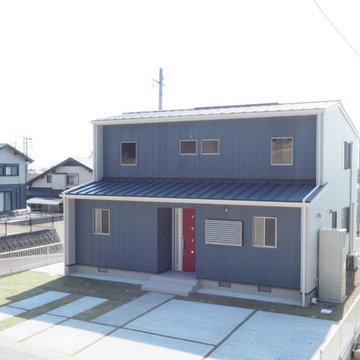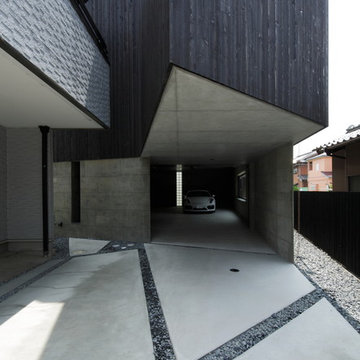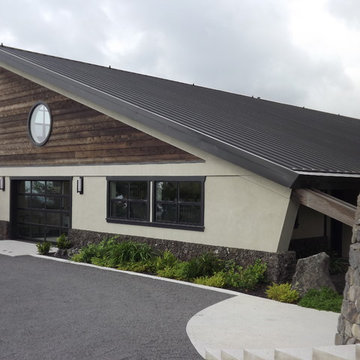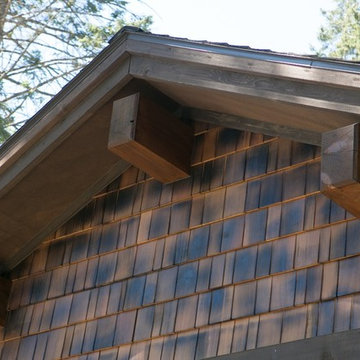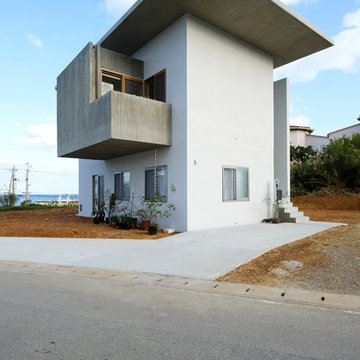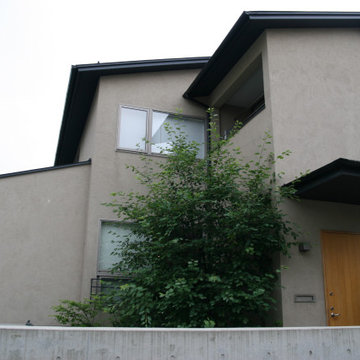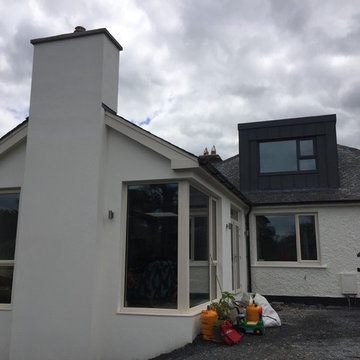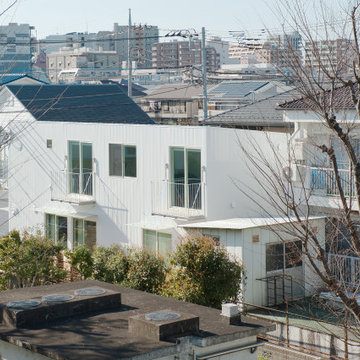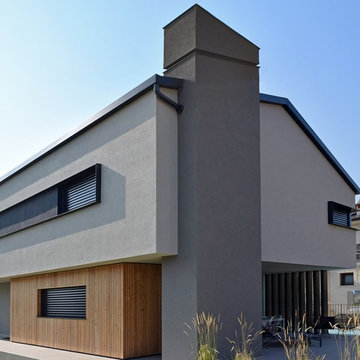グレーのモダンスタイルの家の外観の写真
絞り込み:
資材コスト
並び替え:今日の人気順
写真 1981〜2000 枚目(全 8,216 枚)
1/3
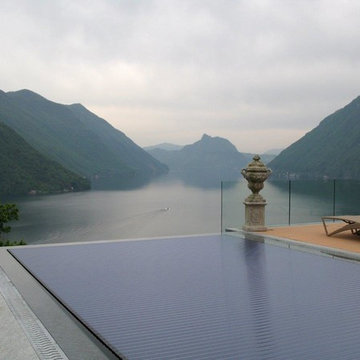
Luxury Home In Italy by Fratantoni Design.
Follow us on Twitter, Instagram, Facebook and Pinterest for more inspirational photos!
フェニックスにあるラグジュアリーな巨大なモダンスタイルのおしゃれな家の外観 (石材サイディング) の写真
フェニックスにあるラグジュアリーな巨大なモダンスタイルのおしゃれな家の外観 (石材サイディング) の写真
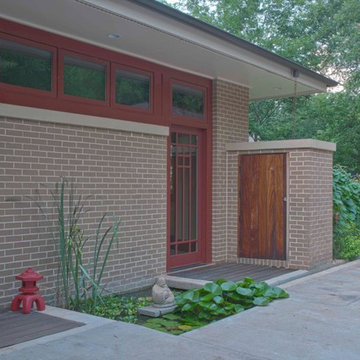
Designed by Eric Rawlings, AIA, LEED AP and built by Arlene Dean, Debbie Hollonbeck. This Prairie style house was designed for wheelchair accessibility and sustainability. The house has 6 above ground cisterns that gravity feed adjacent plater beds and a large sub-grade cistern in the rear yard. All of the exits are wheelchair accessible. The 4 rear exists have a wood slat flooring with a concrete trough below that drains the rain water to a cistern while providing the wheelchair user a flat surface preventing roll back while fiddling for keys.
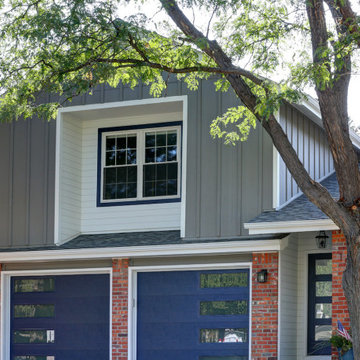
Take a look at this home in the Ken Caryl neighborhood in Littleton built in 1981. This house makes a statement on their suburban block–– and really stands out among its neighbors! Colorado Siding Repair completed a partial siding replacement by installing 6” Shiplap siding near the front door and on the upper cove by the window, painted with Sherwin Williams Duration®️ in Arctic White. We also installed new James Hardie Color Plus®️ Board and Batten in Aged Pewter on the front and right elevations of this home. We painted the whole home to complete the look of this home. The home owner’s taste is REALLY ON TREND by choosing the 2020 Pantone Color of the Year in Naval as an accent color for the trim, garage, and front door. The whole home turned into a real modern stunner!
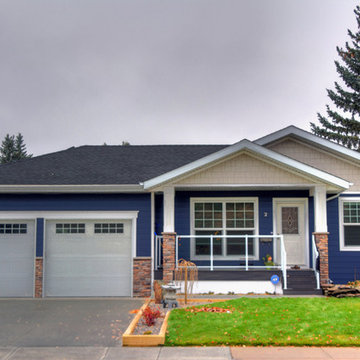
A complete renovation of this family home exterior. This home features a new patio, paint, and shingle detailing.
お手頃価格の中くらいなモダンスタイルのおしゃれな家の外観 (混合材サイディング、マルチカラーの外壁) の写真
お手頃価格の中くらいなモダンスタイルのおしゃれな家の外観 (混合材サイディング、マルチカラーの外壁) の写真
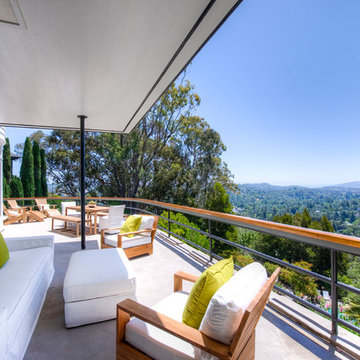
Architecturally significant 1930's art deco jewel designed by noted architect Hervey Clark, whose projects include the War Memorial in the Presidio, the US Consulate in Japan, and several buildings on the Stanford campus. Situated on just over 3 acres with 4,435 sq. ft. of living space, this elegant gated property offers privacy, expansive views of Ross Valley, Mt Tam, and the bay. Other features include deco period details, inlaid hardwood floors, dramatic pool, and a large partially covered deck that offers true indoor/outdoor living.
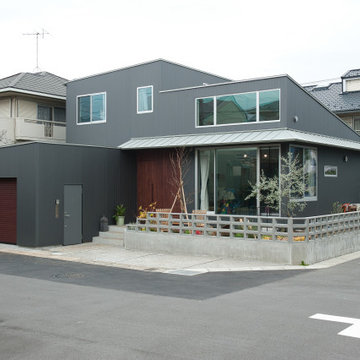
FUJISE & YOSHINORI SAKANO ARCHITECTS
他の地域にある中くらいなモダンスタイルのおしゃれな家の外観 (メタルサイディング) の写真
他の地域にある中くらいなモダンスタイルのおしゃれな家の外観 (メタルサイディング) の写真
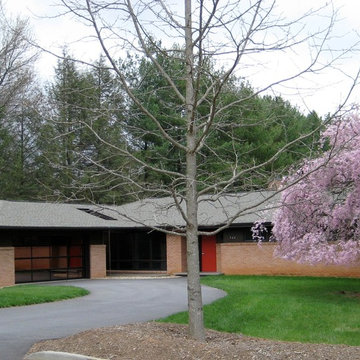
Springtime! The copper tinted glass garage door provides interesting views from every angle.
他の地域にあるモダンスタイルのおしゃれな家の外観の写真
他の地域にあるモダンスタイルのおしゃれな家の外観の写真
グレーのモダンスタイルの家の外観の写真
100
