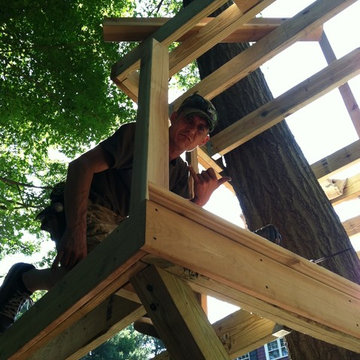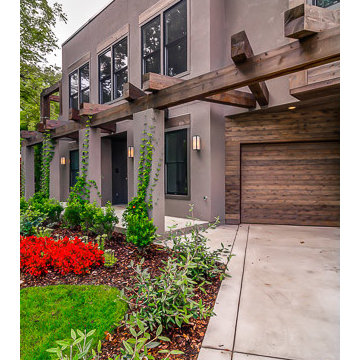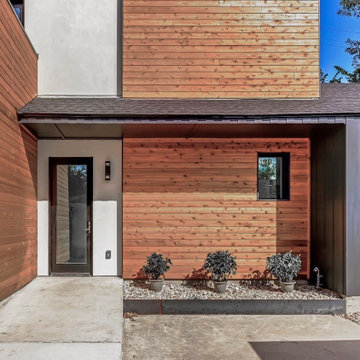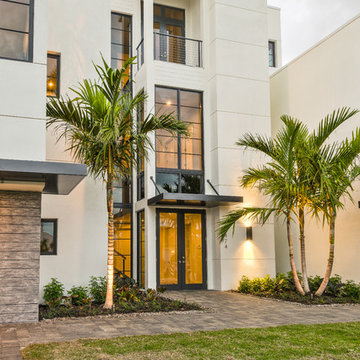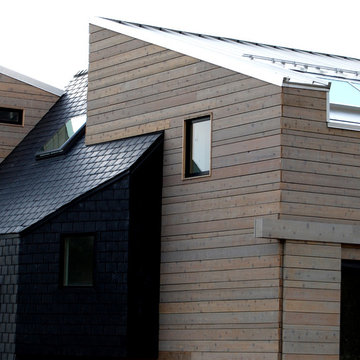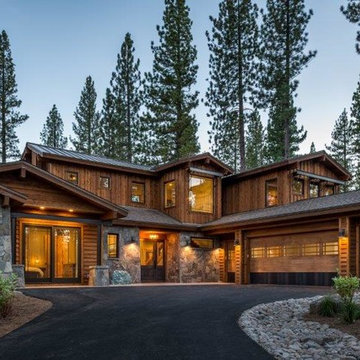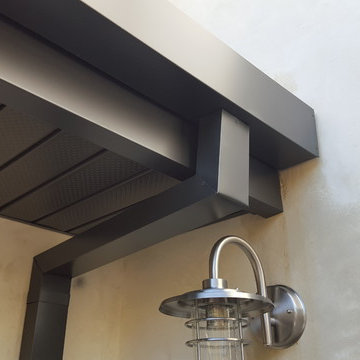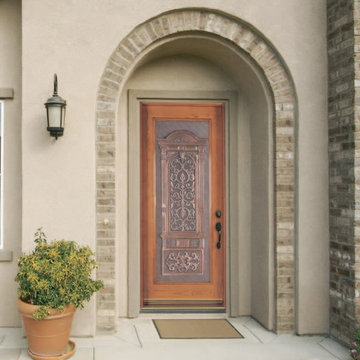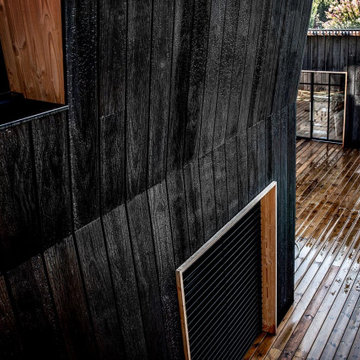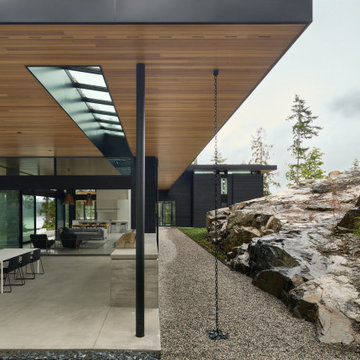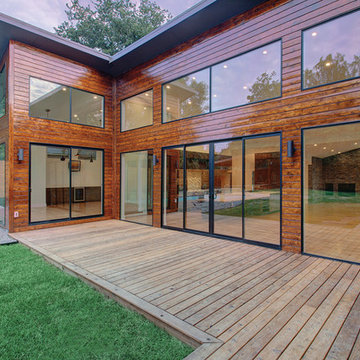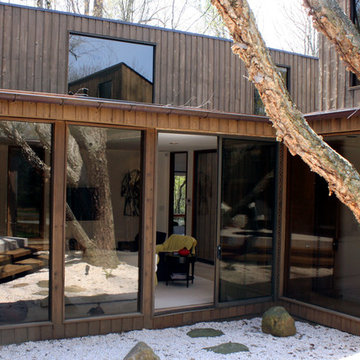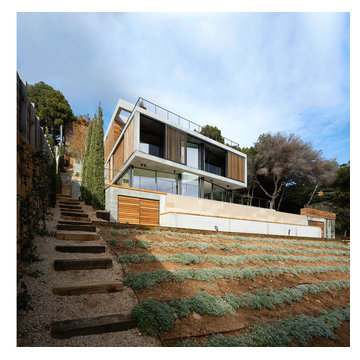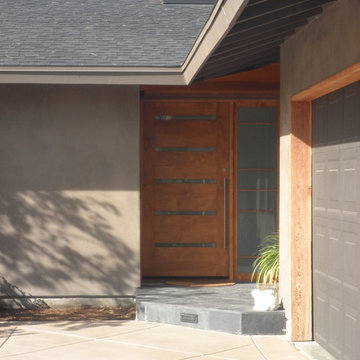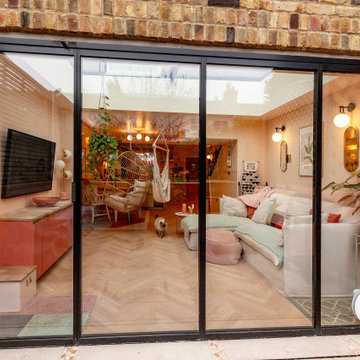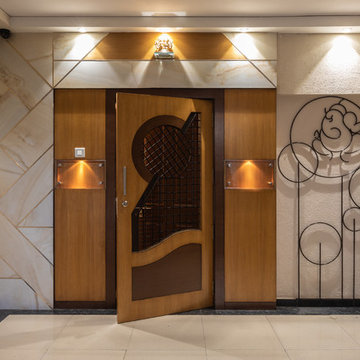ブラウンのモダンスタイルの家の外観の写真
絞り込み:
資材コスト
並び替え:今日の人気順
写真 1421〜1440 枚目(全 8,297 枚)
1/3
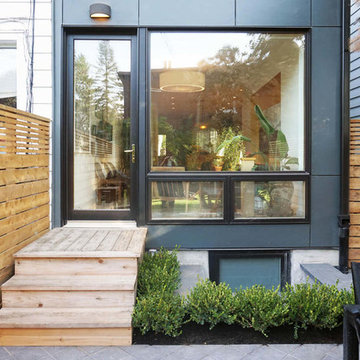
The back of the house was clad in cement board panels with exposed brass fasteners, to create a clean and simple facade that shows off the large expanses of glass.
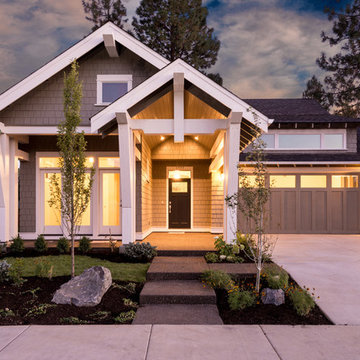
Originally submitted for the Model Homes category, the judges felt this entry deserved an ARDA in Design Detail. This particular home was designed to meet the demands of empty nesters, seeking a low maintenance home close to everything. This design is located in a neighborhood with strict design guidelines. The garage was required to be setback 35 feet from the front of the home. Small lot constraints with a public access path on one side presented challenges fitting all requests into a single level. Coming in at just over 1,600 square foot, this 3 bedroom, 2 bath home with expansive great room accomplished the designer's goals.
An ARDA for Design Details goes to
Muddy River Design
Designer: Adam R Peterson
From: Bend, Oregon
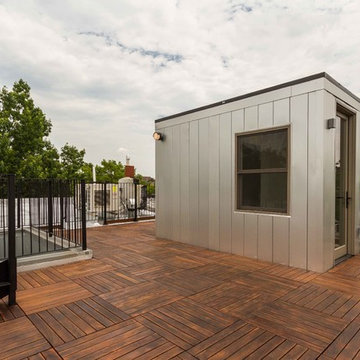
Rooftop deck with IPE wood tiles and a large penthouse featuring an aluminum-clad, glass atrium.
ニューヨークにあるモダンスタイルのおしゃれな家の外観の写真
ニューヨークにあるモダンスタイルのおしゃれな家の外観の写真
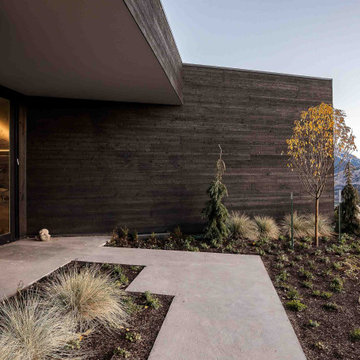
Cyr+Co built this modern, inspirational home for a professional skier based in Aspen. Joel Hocknell was Project Manager and collaborated with the engaged owner, the end result being fantastic. Square edge Suyaki 1x8s were used in a closed screen wall assembly, both vertical and horizontal layouts. The fascia is a built-up and cladded parapet design.
ブラウンのモダンスタイルの家の外観の写真
72
