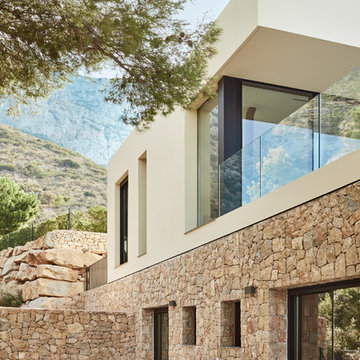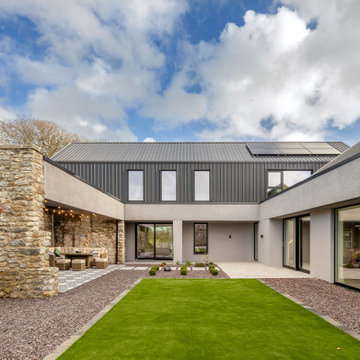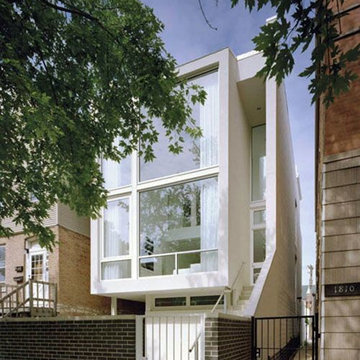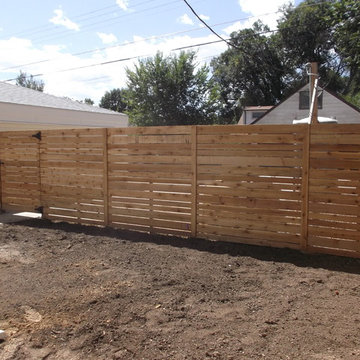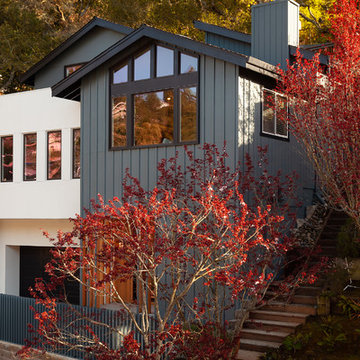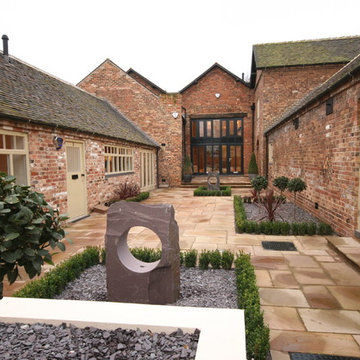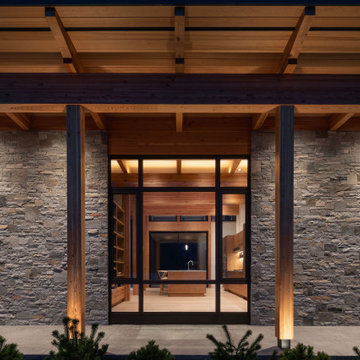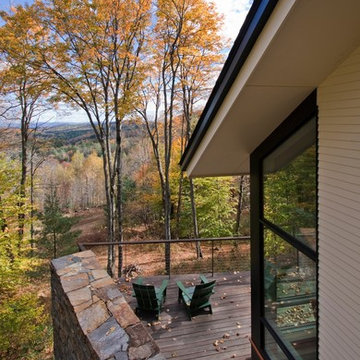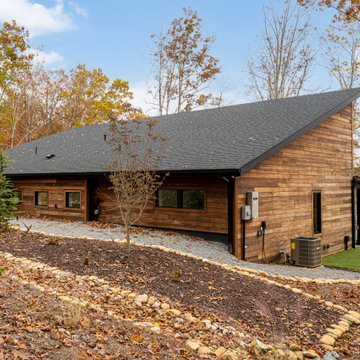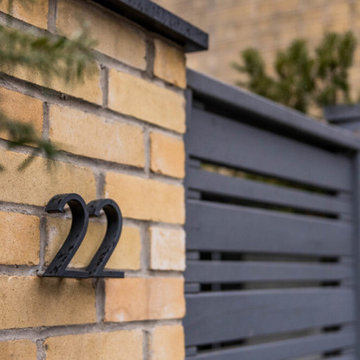ブラウンのモダンスタイルの家の外観の写真
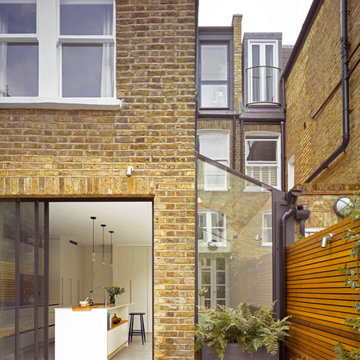
We worked closely with our clients over two phases to help complete this fantastic terraced family home in Clapham. The first phase consisted of the kitchen and side return refurbishment. An existing side return extension had previously been carried out as a basic and functional timber structure, alongside an introspective kitchen, with very little connection to the rear garden.
Installation of new minimal framed sliding doors, and crisp structural glass and breakfast booth to the old extension transformed the space into a calm and light contemporary room. The new modern insertions successfully distinguish themselves from the traditional features of the original house, and provide space to enjoy family life in the kitchen and garden beyond.
Phase two consisted of a loft conversion, and the replacement and re-organisation of 2 bathrooms. The family bathroom at first floor also involved reorganising access into the rear bedroom, making the storage far more efficient, and introducing a contemporary anteroom off the traditional hallway. This was painted in Railings and tiled in the same geometric floor as the bathroom. The second bathroom is a more grown-up shower room with terrazzo porcelain tiles and a generous vanity unit.
The new loft provides the bedroom and en-suite for an au pair and a study. This wonderfully light space provides views across the rooftops, with a large pocket door between the bedroom and en-suite allowing both rooms to enjoy the garden aspect. Contemporary aluminium and timber windows provide a soft white interior and a sharp external treatment to match the ground floor aesthetic.
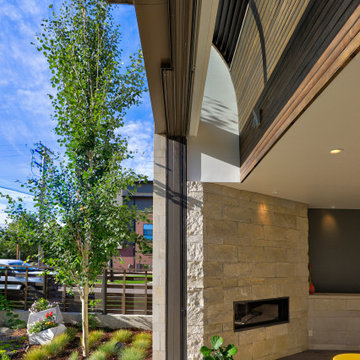
The Shoshone residence is envisioned as a monumental limestone volume that will house an eclectic collection of art and sculpture. The project examines unique lighting conditions throughout the day by utilizing a series of curved light scoops to direct and filter the illumination. These light scoops vary in size and shape in order to materialize a distinct set of experiences throughout the residence. The project rises three stories connecting the ground level neighboring community gardens to the city-wide panorama from the roof deck above. The vertical circulation linking these moments is contained within the largest light scoop monitor.
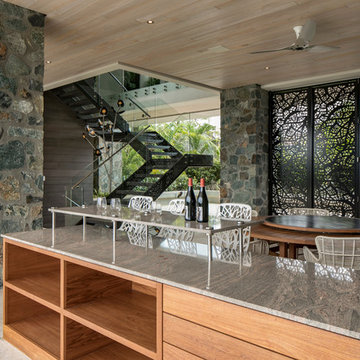
Casa Bella Luna, St John, Steve Simonsen Photography
他の地域にあるモダンスタイルのおしゃれな家の外観 (混合材サイディング) の写真
他の地域にあるモダンスタイルのおしゃれな家の外観 (混合材サイディング) の写真
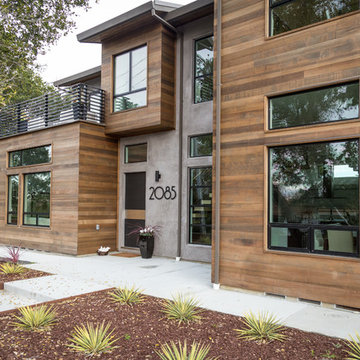
The custom front door is from the Oikos Synua collection with a black wood finish.
Photo: Jenn Virskus / http://jenn.virskus.com/
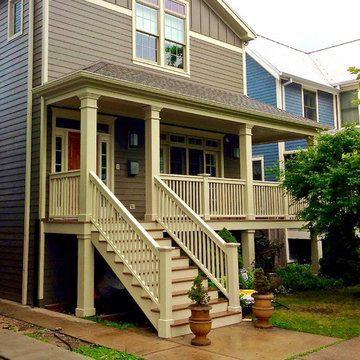
Siding & Windows Group Ltd Remodeled this Chicago, IL Home installing James HardiePlank Select Cedarmill Lap and HardiePanel Vertical Siding in Timber Bark, HardieTrim in ColorPlus Technology Color Navajo Beige and remodeled the Front Porch Roof, Columns, Trim and Railing. Lastly replaced Windows with Pella Architect Series throughout the Home.
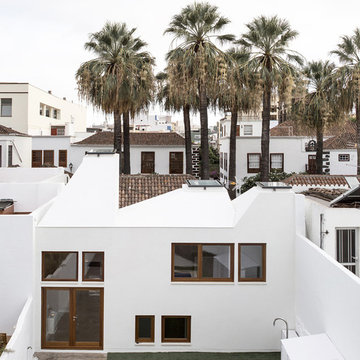
Fachada posterior.
Fotografía ©Flavio Coddou
他の地域にある高級な中くらいなモダンスタイルのおしゃれな家の外観 (漆喰サイディング、混合材屋根) の写真
他の地域にある高級な中くらいなモダンスタイルのおしゃれな家の外観 (漆喰サイディング、混合材屋根) の写真
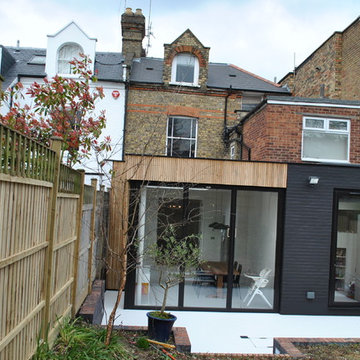
This project was a ground floor flat which the clients were looking to convert from a two bedroom to a three bedroom flat with a new rear extension. The clients wanted something simple and elegant with a minimalist feel. We worked with Mullroy Architects in Crouch End to help create this beautiful and contemporary home.
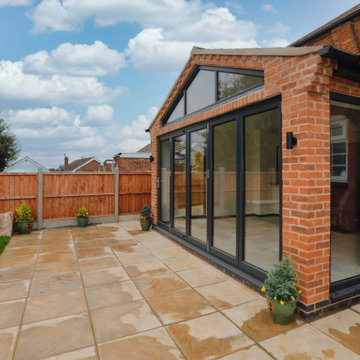
In August 2020, we sought planning permission for a single storey rear extension at Thurlaston Chapel – a Baptist church in Leicestershire.
Thurlaston Chapel had become a growing centre for the community and the extension plans were a conduit for the growing congregation to enjoy and to enable them to cater better in their events that involve the wider community.
We were tasked with designing an extension that not only provided the congregation with a functional space, but also enhanced the area and showcased the original property, its history and character.
The main feature of the design was the addition of a glass gable end and large glass panels in a more contemporary style with grey aluminium frames. These were introduced to frame the outdoor space, highlighting one of the church’s key features – the graveyard – while allowing visitors to see inside the church and the original architectural features of the property, creating a juxtaposition between the new and the old. We also wanted to maximise the beauty of the views and open the property up to the rear garden, providing churchgoers with better enjoyment of the surrounding green space, and bringing the outside in.
Internally, we added a glass partition between the original entrance hall and the new extension to link the spaces together. We also left the original wall of the previous extension in as feature wall to retain some of the original character and created a kitchen area and bar out of the original outbuilding, which we managed to tie into the new extension with a clever hipped roof layout, in order to cater for growing congregation.
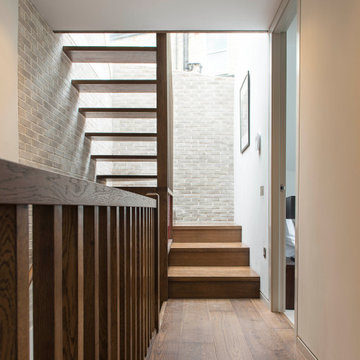
Shortlisted for a London RIBA Award, and commended at the New London Architecture Awards, the 5 bedroomed Tailored House draws an analogy with a tailored suit – elegant, cogent, and intrinsically familiar when initially apprehended, but revealing material opulence and individuality in details.
The ‘sartorial’ brief called for a variety of spaces – expansive settings for social gatherings and inner ‘pocket’ sanctums for treasured moments of solitude – in a house of equal stature to the neighbouring Victorian townhouses, but entirely modern and unique.
The 2,000 sqft build is conceived as a series of layers receding from the street, variously lifted, punctured and fanned open to allow light to the interior. The street façade – in overlayed planes of loadbearing Roman-format brick, render and Carrara Arabescato marble – dissolves along the flank, which is cranked outwards to gather light, tracing a faultline in the urban grain. The brickwork gives way to a screen of stone fins that conceal sheer glazing behind. These contrasting planes of striated, abrasive textures and sumptuous stone are accented by tall, bronze-framed windows.
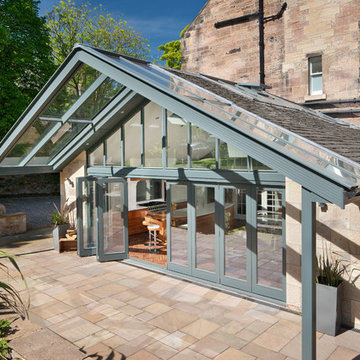
A rather stunning bespoke partially glazed and slate roof kitchen extension collaboration with Mozolowski & Murray and Murray & Murray. Bi fold doors in action...
ブラウンのモダンスタイルの家の外観の写真
40
