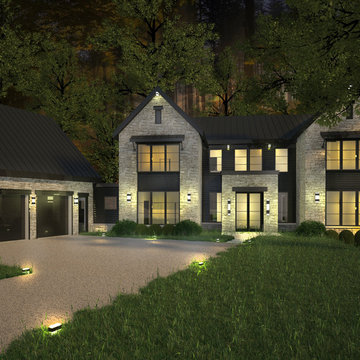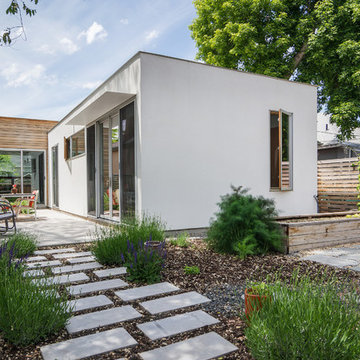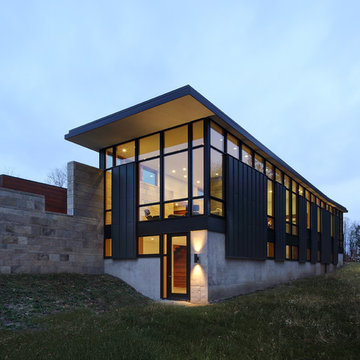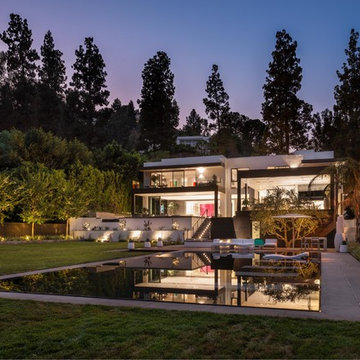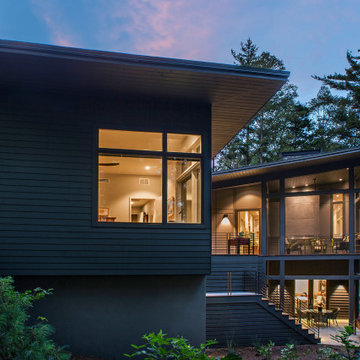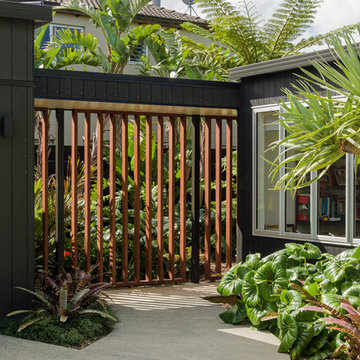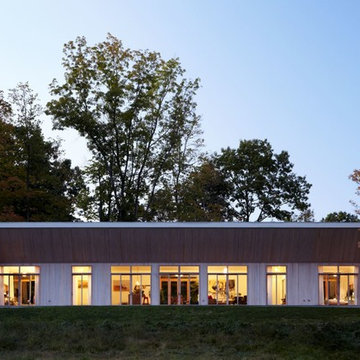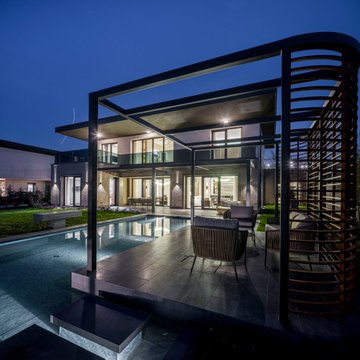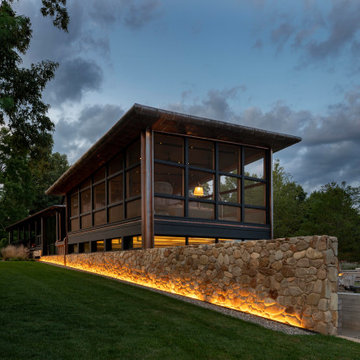黒いモダンスタイルの家の外観の写真
絞り込み:
資材コスト
並び替え:今日の人気順
写真 781〜800 枚目(全 17,731 枚)
1/3
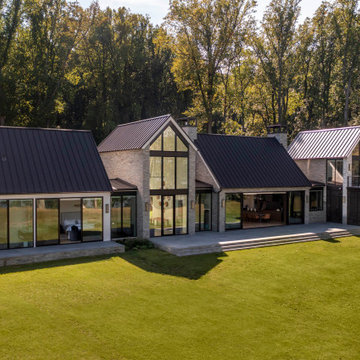
The stunning home utilizes glass, stone, a standing seam metal roof, and vertical nickel gap siding to create a clean and warm exterior.
ボルチモアにあるラグジュアリーな巨大なモダンスタイルのおしゃれな家の外観 (石材サイディング) の写真
ボルチモアにあるラグジュアリーな巨大なモダンスタイルのおしゃれな家の外観 (石材サイディング) の写真
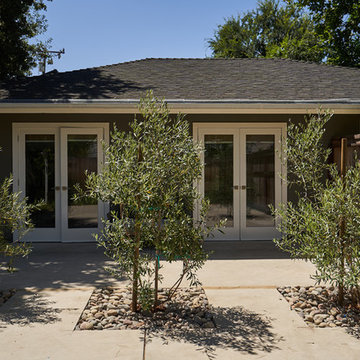
This side of the garage originally had large garage doors. It was removed and replaced with two pairs of french doors. One pair of doors leads to the bedroom, the other leads to the living room. The olive trees were planted to provide shade and privacy.
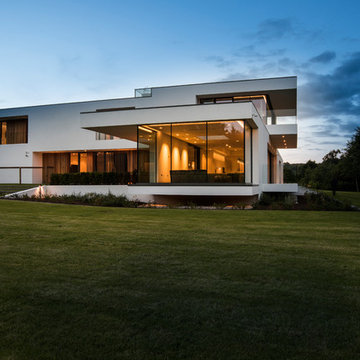
Garden Elevation
グラスゴーにあるラグジュアリーなモダンスタイルのおしゃれな家の外観 (漆喰サイディング、混合材屋根) の写真
グラスゴーにあるラグジュアリーなモダンスタイルのおしゃれな家の外観 (漆喰サイディング、混合材屋根) の写真
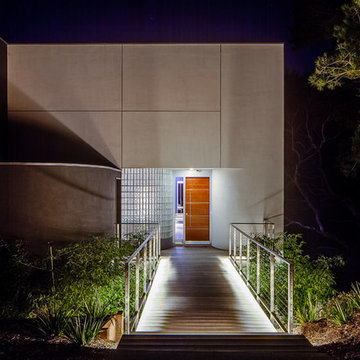
For this remodel in Portola Valley, California we were hired to rejuvenate a circa 1980 modernist house clad in deteriorating vertical wood siding. The house included a greenhouse style sunroom which got so unbearably hot as to be unusable. We opened up the floor plan and completely demolished the sunroom, replacing it with a new dining room open to the remodeled living room and kitchen. We added a new office and deck above the new dining room and replaced all of the exterior windows, mostly with oversized sliding aluminum doors by Fleetwood to open the house up to the wooded hillside setting. Stainless steel railings protect the inhabitants where the sliding doors open more than 50 feet above the ground below. We replaced the wood siding with stucco in varying tones of gray, white and black, creating new exterior lines, massing and proportions. We also created a new master suite upstairs and remodeled the existing powder room.
Architecture by Mark Brand Architecture. Interior Design by Mark Brand Architecture in collaboration with Applegate Tran Interiors. Lighting design by Luminae Souter. Photos by Christopher Stark Photography.

Nagold 2012 für haefele
Die großen, bislang ungenutzten Flachdächer mitten in den Städten zu erschließen, ist der
Grundgedanke, auf dem die Idee des
Loftcube basiert. Der Berliner Designer Werner Aisslinger will mit leichten, mobilen
Wohneinheiten diesen neuen, sonnigen
Lebensraum im großen Stil eröffnen und
vermarkten. Nach zweijährigen Vorarbeiten
präsentierten die Planer im Jahr 2003 den
Prototypen ihrer modularen Wohneinheiten
auf dem Flachdach des Universal Music
Gebäudes in Berlin.
Der Loftcube besteht aus einem Tragwerk mit aufgesteckten Fassadenelementen und einem variablen inneren Ausbausystem. Schneller als ein ein Fertighaus ist er innerhalb von 2-3 Tagen inklusive Innenausbau komplett aufgestellt. Zudem lässt sich der Loftcube in der gleichen Zeit auch wieder abbauen und an einen anderen Ort transportieren. Der Loftcube bietet bei Innenabmessungen von 6,25 x 6,25 m etwa 39 m2 Wohnfläche. Die nächst größere Einheit bietet bei rechteckigem Grundriss eine Raumgröße von 55 m2. Ausgehend von diesen Grundmodulen können - durch Brücken miteinander verbundener Einzelelemente - ganze Wohnlandschaften errichtet werden. Je nach Anforderung kann so die Wohnfläche im Laufe der Zeit den Bedürfnissen der Nutzer immer wieder angepasst werden. Die gewünschte Mobilität gewährleistet die auf
Containermaße begrenzte Größe aller
Bauteile. design: studio aisslinger Foto: Aisslinger
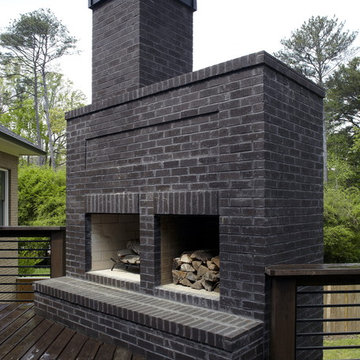
The rear deck on this Mid Century Modern home in Atlanta featured a custom outdoor fireplace creating a focal point visible from inside and outside the residence. Metal work was added to deck railings to add a touch of edgy-sophistication. Designed and built by Rick Bennett with Epic Development in Atlanta. Photo by Brian Gassel.
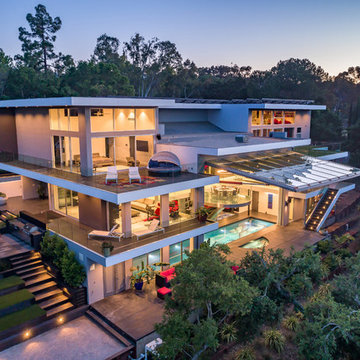
The award-winning exterior of the modern estate in the Los Altos Hills showing the glass cantilevered dining area as the centerpiece, the expansive balconies with glass railings set in the middle of nature
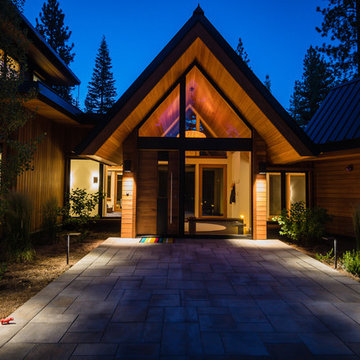
Front Entry Terrace.
Built by Crestwood Construction.
Photo by Jeff Freeman.
Rhino on Terrace.
サクラメントにある中くらいなモダンスタイルのおしゃれな家の外観 (漆喰サイディング) の写真
サクラメントにある中くらいなモダンスタイルのおしゃれな家の外観 (漆喰サイディング) の写真
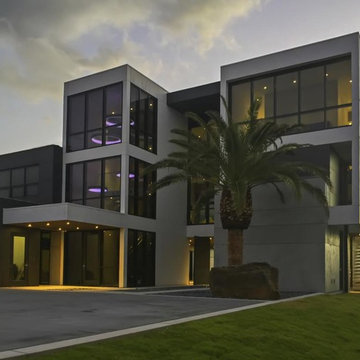
Finished exterior of the Atlantic Beach House with palm trees, large windows, and modern lighting
ジャクソンビルにあるラグジュアリーなモダンスタイルのおしゃれな家の外観 (コンクリートサイディング) の写真
ジャクソンビルにあるラグジュアリーなモダンスタイルのおしゃれな家の外観 (コンクリートサイディング) の写真
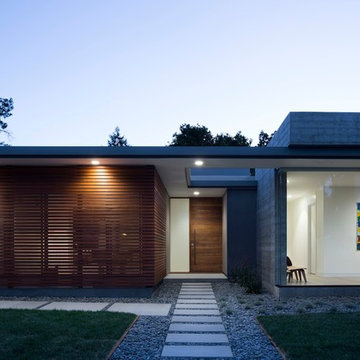
Construction by Clarum Homes
Photography by Assassi Productions © 2013
サンフランシスコにあるモダンスタイルのおしゃれな家の外観の写真
サンフランシスコにあるモダンスタイルのおしゃれな家の外観の写真
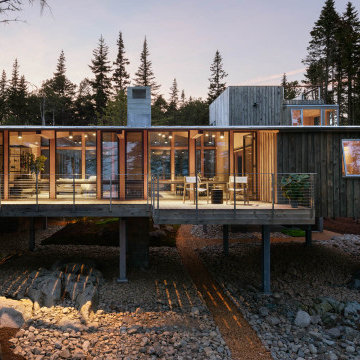
Waterfront Elevation - Showing 3-Season Porch
ポートランド(メイン)にあるラグジュアリーな中くらいなモダンスタイルのおしゃれな家の外観の写真
ポートランド(メイン)にあるラグジュアリーな中くらいなモダンスタイルのおしゃれな家の外観の写真
黒いモダンスタイルの家の外観の写真
40
