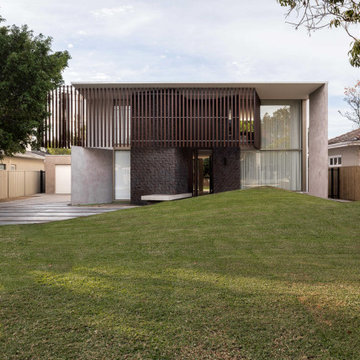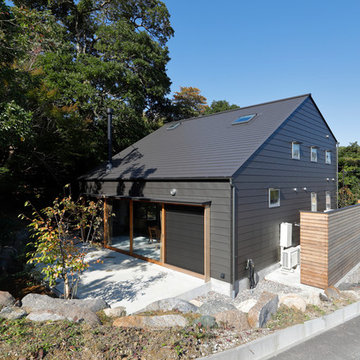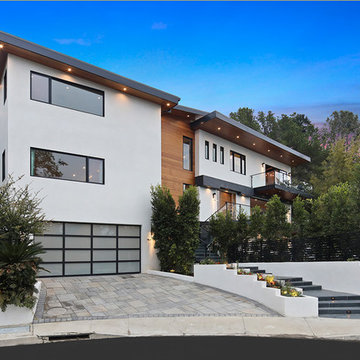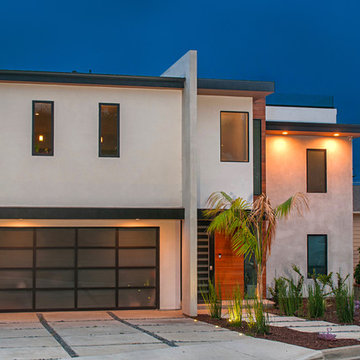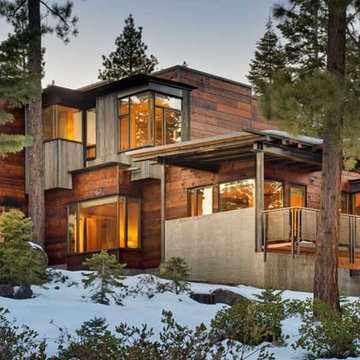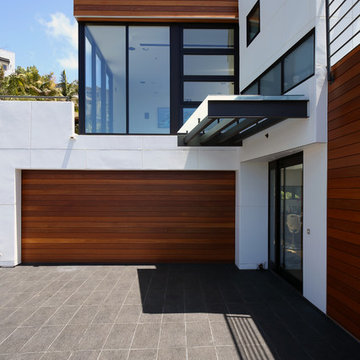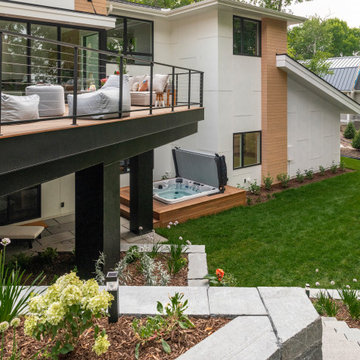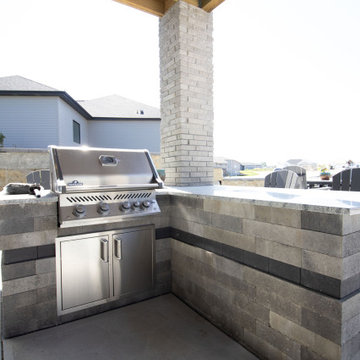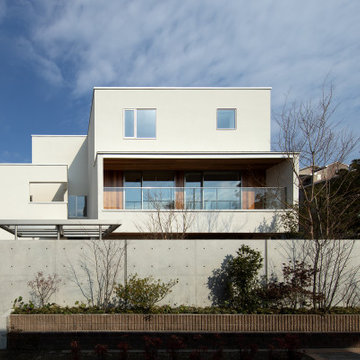モダンスタイルの一戸建ての家の写真
絞り込み:
資材コスト
並び替え:今日の人気順
写真 2781〜2800 枚目(全 30,837 枚)
1/3
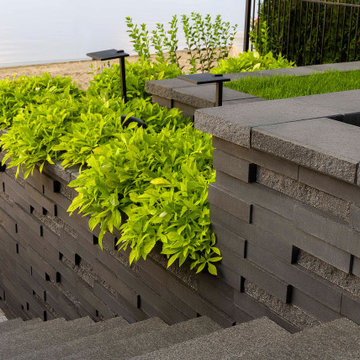
Techo-Bloc has redefined landscape products once again with this eye-catching ultra-modern double-sided retaining wall. The Graphix wall’s varying depths and unique but simple installation process creates a 3 dimensional visual effect. The mix of smooth and chiseled textures add another factor of visual interest to this wall, making it perfect for design lovers and those seeking something sleek and out of the box. Great for retaining soil, building planters, blade walls or vertical elements such as fire, water or outdoor kitchen features. Check out our website to shop the look! Or, check out the estimation tool on our website to get an idea of how much a similar project could cost you! https://www.techo-bloc.com/shop/walls/graphix-wall/
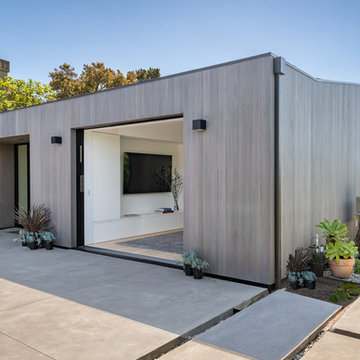
Exterior corner of house with concrete paver walkway to backyard. Photos by Bart Edson.
サンフランシスコにある高級な中くらいなモダンスタイルのおしゃれな家の外観の写真
サンフランシスコにある高級な中くらいなモダンスタイルのおしゃれな家の外観の写真
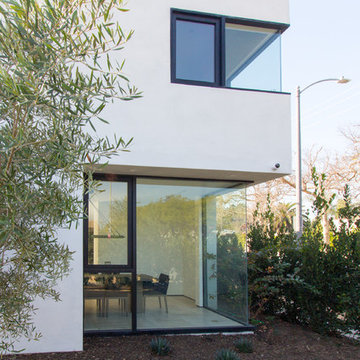
Located in the Beverly Grove neighborhood of LA. This private residence occupies a bustling corner. Organized as an L-shape along the two street sides, the mass of the building works as a buffer for the interior courtyard and pool. From the exterior the house was divided into two distinct smooth stucco volumes connected by a rough reclaimed wood siding stairway. The roof is clad in standing seam metal with concealed gutters.
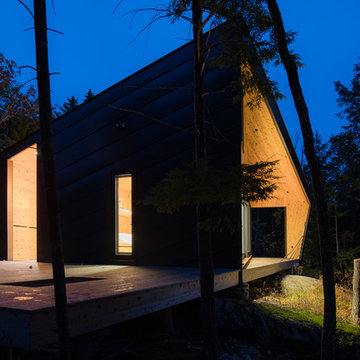
A weekend getaway / ski chalet for a young Boston family.
24ft. wide, sliding window-wall by Architectural Openings. Photos by Matt Delphenich
ボストンにある小さなモダンスタイルのおしゃれな家の外観 (メタルサイディング) の写真
ボストンにある小さなモダンスタイルのおしゃれな家の外観 (メタルサイディング) の写真
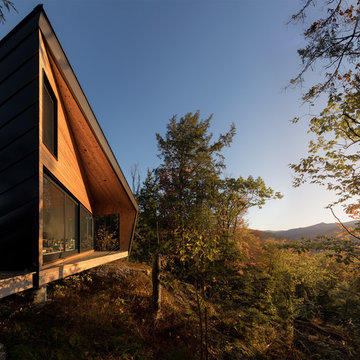
A weekend getaway / ski chalet for a young Boston family.
24ft. wide, sliding window-wall by Architectural Openings. Photos by Matt Delphenich
ボストンにある小さなモダンスタイルのおしゃれな家の外観 (メタルサイディング) の写真
ボストンにある小さなモダンスタイルのおしゃれな家の外観 (メタルサイディング) の写真

A weekend getaway / ski chalet for a young Boston family.
24ft. wide, sliding window-wall by Architectural Openings. Photos by Matt Delphenich
ボストンにある小さなモダンスタイルのおしゃれな家の外観 (メタルサイディング) の写真
ボストンにある小さなモダンスタイルのおしゃれな家の外観 (メタルサイディング) の写真
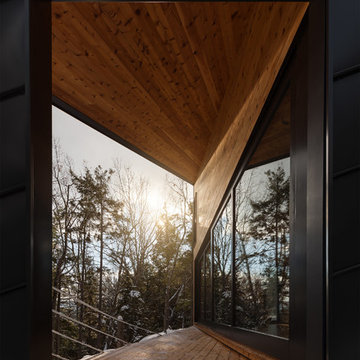
A weekend getaway / ski chalet for a young Boston family.
24ft. wide, sliding window-wall by Architectural Openings. Photos by Matt Delphenich
ボストンにある小さなモダンスタイルのおしゃれな家の外観 (メタルサイディング) の写真
ボストンにある小さなモダンスタイルのおしゃれな家の外観 (メタルサイディング) の写真
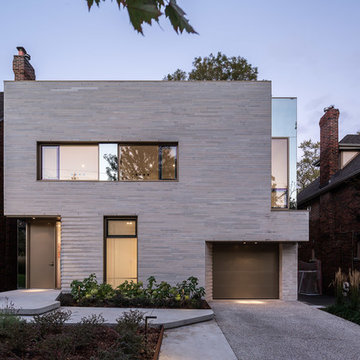
The house sits on a relatively conventional site in a well-established neighborhood. The design of the house seeks to find the ‘sweet spot’ between formal innovations that break with conventional boundaries of its neighbours yet respects the essential qualities of its context. The exaggerated horizontal coursing and subtle pleating of the limestone masonry ensures that this house, though smaller than most of its neighbours, is distinct without being abstentious or trendy.
Photo by Doublespace Photography
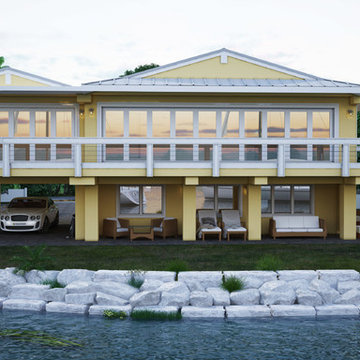
Waterfront house in Florida Keys by Artibus Design
他の地域にあるモダンスタイルのおしゃれな家の外観 (漆喰サイディング、黄色い外壁) の写真
他の地域にあるモダンスタイルのおしゃれな家の外観 (漆喰サイディング、黄色い外壁) の写真

郊外の住宅地に位置し道路との段差が2,4m程ある立て替えの計画です、中庭を中心としてプライバシーを確保
しながら開放感も出せたらと思い計画しました
他の地域にあるモダンスタイルのおしゃれな家の外観 (コンクリート繊維板サイディング) の写真
他の地域にあるモダンスタイルのおしゃれな家の外観 (コンクリート繊維板サイディング) の写真
モダンスタイルの一戸建ての家の写真
140
