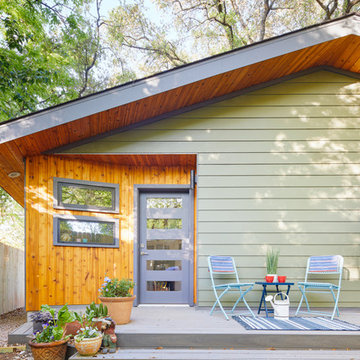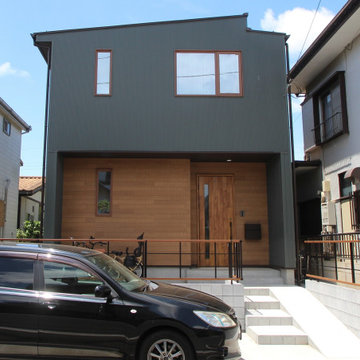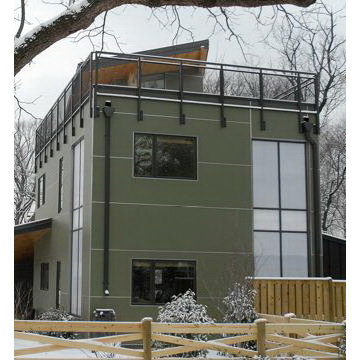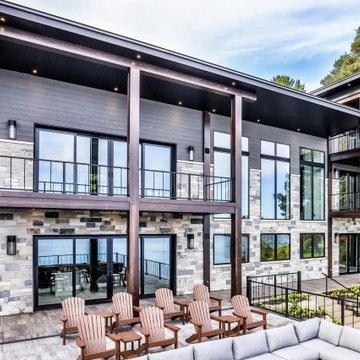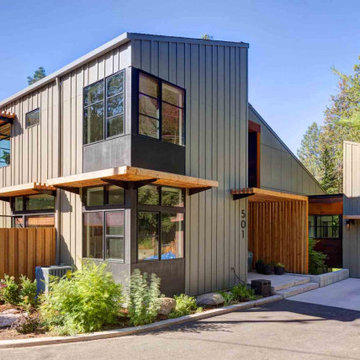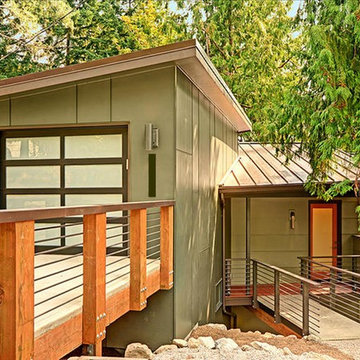モダンスタイルの一戸建ての家 (緑の外壁) の写真
絞り込み:
資材コスト
並び替え:今日の人気順
写真 1〜20 枚目(全 213 枚)
1/4

Front of home from Montgomery Avenue with view of entry steps and planters.
サンディエゴにあるお手頃価格のモダンスタイルのおしゃれな家の外観 (コンクリート繊維板サイディング、緑の外壁) の写真
サンディエゴにあるお手頃価格のモダンスタイルのおしゃれな家の外観 (コンクリート繊維板サイディング、緑の外壁) の写真
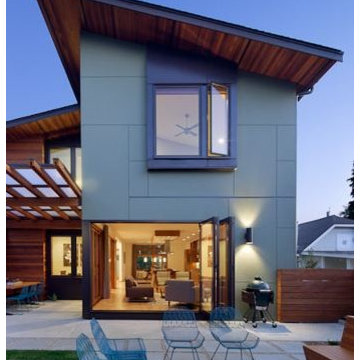
Backyard exterior. Fire pit. Night view. Taken by Lara Swimmer.
シアトルにある中くらいなモダンスタイルのおしゃれな家の外観 (緑の外壁) の写真
シアトルにある中くらいなモダンスタイルのおしゃれな家の外観 (緑の外壁) の写真
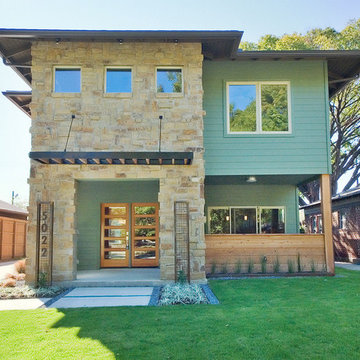
Large Eaves, Metal Awning, Stone Facade, Horsetail Reed Grass
ダラスにあるモダンスタイルのおしゃれな家の外観 (緑の外壁) の写真
ダラスにあるモダンスタイルのおしゃれな家の外観 (緑の外壁) の写真
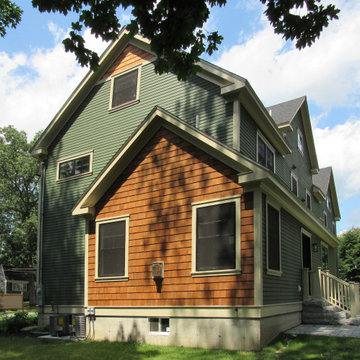
Custom design of a 4,300 SF single-family home in Reading, MA.
Web: www.tektoniksarchitects.com
Instagram: www.instagram.com/tektoniks_architects
#architect #interiors #design #build #construction #architecture #customhome #nehome #newenglandhome #designne
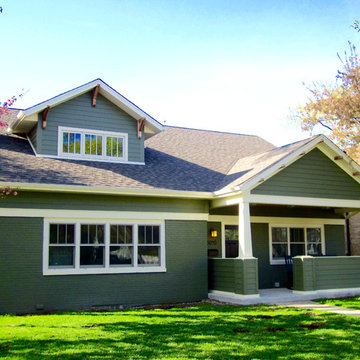
Siding & Windows Group installed James HardiePlank Select Cedarmill Lap Siding in ColorPlus Technology Color Mountain Sage and Traditional HardieTrim Smooth Boards in ColorPlus Technology Color Arctic White. We also remodeled the Front Porch with White Columns and HardiePlank Cedarmill Siding. Installed Marvin Windows on entire Home as well. House Style is Cape Cod in Evanston, IL.
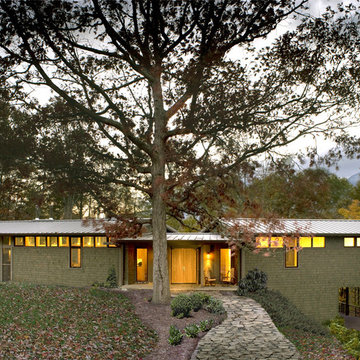
This mountain modern cabin is located in the mountains adjacent to an organic farm overlooking the South Toe River. The highest portion of the property offers stunning mountain views, however, the owners wanted to minimize the home’s visual impact on the surrounding hillsides. The house was located down slope and near a woodland edge which provides additional privacy and protection from strong northern winds.
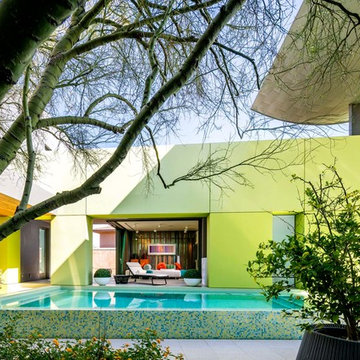
Velich Studio / www.shayvelich.com
You'r Architectural Photographers
ベルリンにあるラグジュアリーな巨大なモダンスタイルのおしゃれな家の外観 (コンクリートサイディング、緑の外壁) の写真
ベルリンにあるラグジュアリーな巨大なモダンスタイルのおしゃれな家の外観 (コンクリートサイディング、緑の外壁) の写真
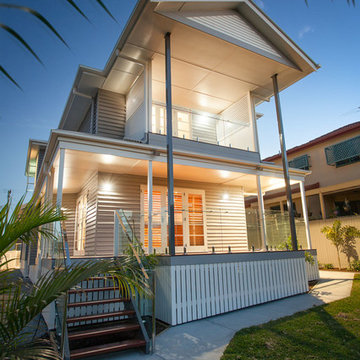
This home was slid across from the adjoining block and restumped to make way for our clients new home see this here
This renovation project took 4 months to complete and consisted of reconstruction and expansion of the existing back deck and reconstruction of the first floor deck at the rear of the property including new balustrading.
At the front of the home a new single garage and carport was added plus a new entry deck and gatehouse. Internally two bathrooms were refurbished using Lumin 3mm porcelain large format tiling which went straight over the top of the existing tiling. A new external paint job, front fence, gates and landscaping where included to finish off the house.
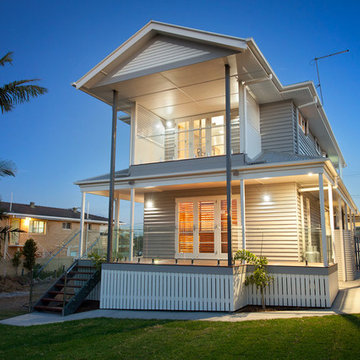
This home was slid across from the adjoining block and restumped to make way for our clients new home see this here
This renovation project took 4 months to complete and consisted of reconstruction and expansion of the existing back deck and reconstruction of the first floor deck at the rear of the property including new balustrading.
At the front of the home a new single garage and carport was added plus a new entry deck and gatehouse. Internally two bathrooms were refurbished using Lumin 3mm porcelain large format tiling which went straight over the top of the existing tiling. A new external paint job, front fence, gates and landscaping where included to finish off the house.
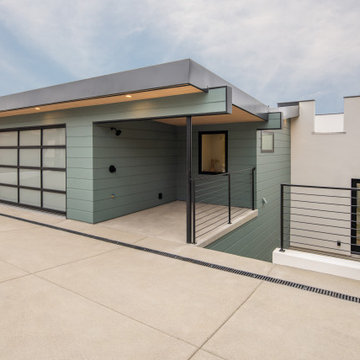
Rear of home from alley with view of garage, laundry room and driveway with guest parking.
サンディエゴにあるお手頃価格のモダンスタイルのおしゃれな家の外観 (コンクリート繊維板サイディング、緑の外壁) の写真
サンディエゴにあるお手頃価格のモダンスタイルのおしゃれな家の外観 (コンクリート繊維板サイディング、緑の外壁) の写真
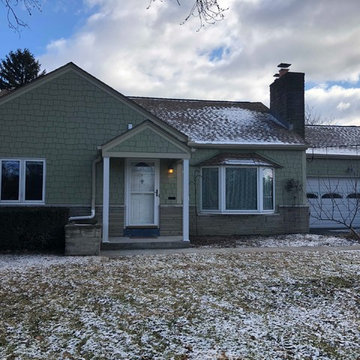
In Clintonville, Ohio, a complete exterior remodel featuring James Hardie Staggered Shake with Straight Shake siding in Heather Moss, and James Hardie trim (fascia, crown, and soffit) in Sandstone Beige.
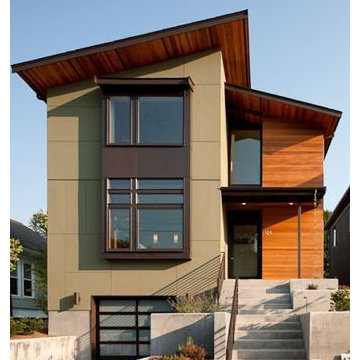
Front exterior. Taken by Lara Swimmer.
シアトルにある中くらいなモダンスタイルのおしゃれな家の外観 (緑の外壁) の写真
シアトルにある中くらいなモダンスタイルのおしゃれな家の外観 (緑の外壁) の写真
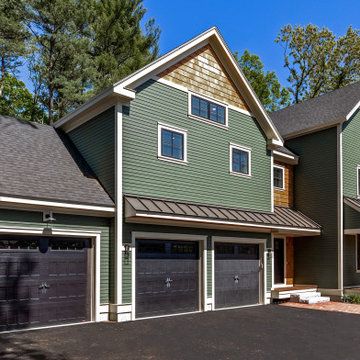
Design of a custom, 4,300 SF single family residential home in Reading, MA.
Website: www.tektoniksarchitects.com
Instagram: www.instagram.com/tektoniks_architects
モダンスタイルの一戸建ての家 (緑の外壁) の写真
1

