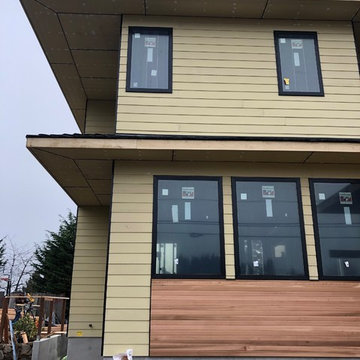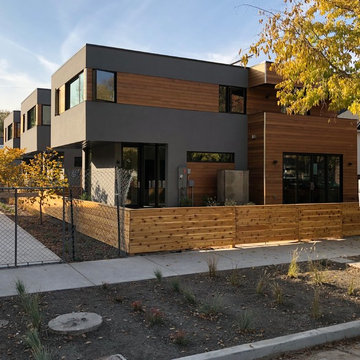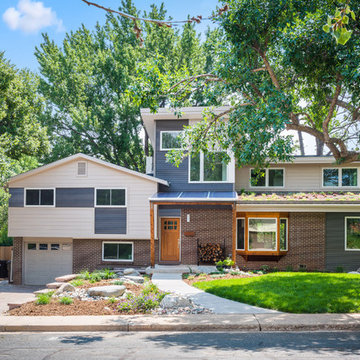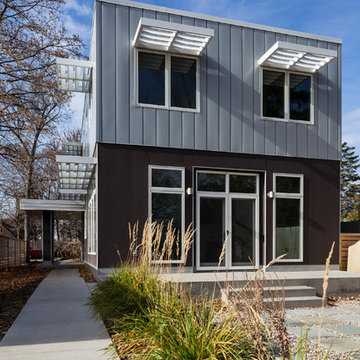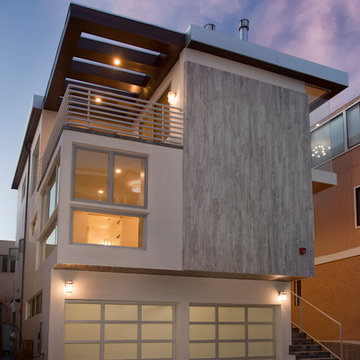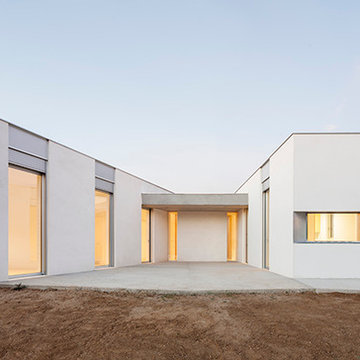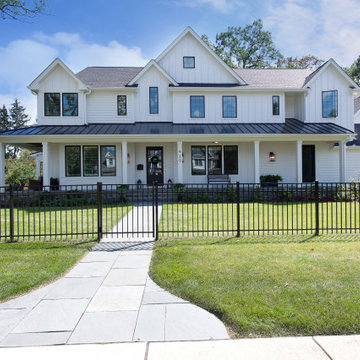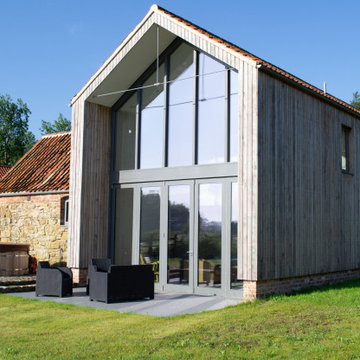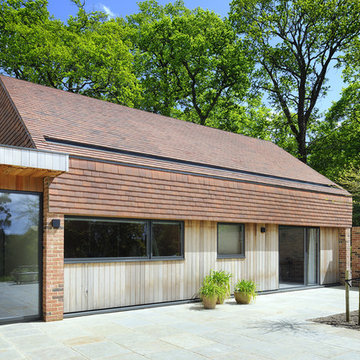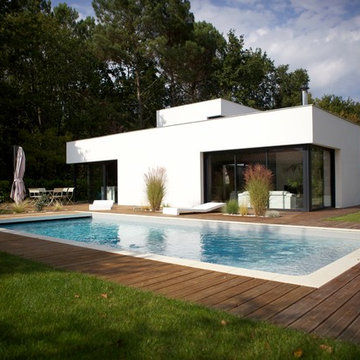お手頃価格のモダンスタイルの家の外観の写真
絞り込み:
資材コスト
並び替え:今日の人気順
写真 1181〜1200 枚目(全 6,837 枚)
1/3
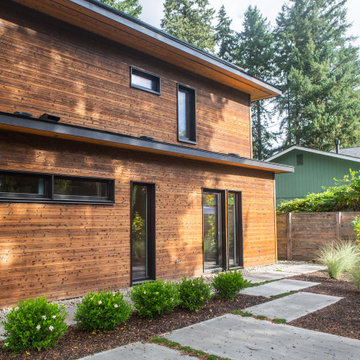
Project Overview:
The project is a single-family new construction project with insulation and mechanical design to be energy self-sufficient. Owner opted to use Gendai yakisugi (shou sugi ban) without any prefinish to enjoy the wood’s natural patina.
Product: Gendai 1×6 select grade shiplap
Prefinish: UNOILED
Application: Residential – Exterior
SF: 2000SF
Date: March 2018
Location: Lake Oswego, OR
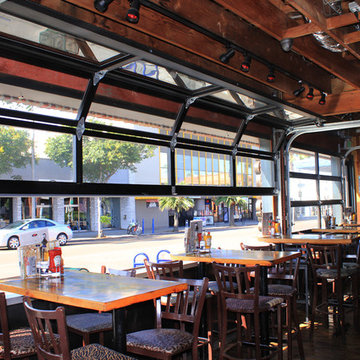
Inside dining area of Bub's Bar and Grill in Pacific Beach San Diego. These are glass windows that have the function of roll-up garage doors.
Each window pain is black with anodized steel.
These windows for dining rooms and areas give the outdoor look on the inside. Natural light has a way of breaking through very easily with these windows
Sarah F.
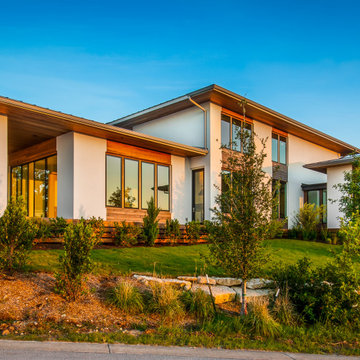
By Darash Modern Powder room project in Spanish Oaks a luxury neighborhood in Austin, Texas.
オースティンにあるお手頃価格の中くらいなモダンスタイルのおしゃれな家の外観 (全タイプのサイディング素材、混合材屋根、縦張り) の写真
オースティンにあるお手頃価格の中くらいなモダンスタイルのおしゃれな家の外観 (全タイプのサイディング素材、混合材屋根、縦張り) の写真

Lodge Exterior Rendering with Natural Landscape & Pond - Creative ideas by Architectural Visualization Companies. visualization company, rendering service, 3d rendering, firms, visualization, photorealistic, designers, cgi architecture, 3d exterior house designs, Modern house designs, companies, architectural illustrations, lodge, river, pond, landscape, lighting, natural, modern, exterior, 3d architectural modeling, architectural 3d rendering, architectural rendering studio, architectural rendering service, Refreshment Area.
Visit: http://www.yantramstudio.com/3d-architectural-exterior-rendering-cgi-animation.html
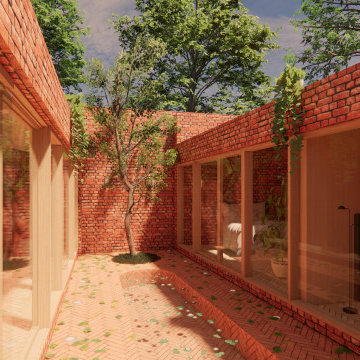
A courtyard home, made in the walled garden of a victorian terrace house off New Walk, Beverley. The home is made from reclaimed brick, cross-laminated timber and a planted lawn which makes up its biodiverse roof.
Occupying a compact urban site, surrounded by neighbours and walls on all sides, the home centres on a solar courtyard which brings natural light, air and views to the home, not unlike the peristyles of Roman Pompeii.
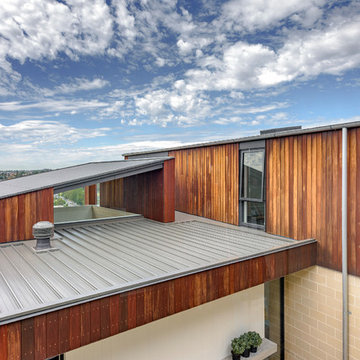
Quality new residential build on the Northern Beaches of Sydney. Colorbond Klip Lok roofing with half round guttering and 90mm round downpipes
シドニーにあるお手頃価格のモダンスタイルのおしゃれな家の外観の写真
シドニーにあるお手頃価格のモダンスタイルのおしゃれな家の外観の写真
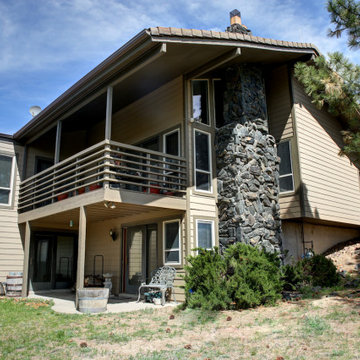
This Parker home was built in 1970 with the original owners still living there. This impressive ranch home had been maintained over the years. But any home will need new siding after 50 years. The home had T1-11 siding which was in need of replacement. For those of you who don’t know, T1-11 is a compressed engineered wood, like plywood, that is installed vertically in sheets. The homeowner trusted Colorado Siding Repair with this extensive exterior renovation. We included Rigid Foam Insulation Board in areas that needed it and we installed HardiePlank in the courtyard to make the whole exterior remodel complete.
Colorado Siding Repair installed James Hardie Color Plus lap siding in Khaki Brown with trim in Timber Bark. The homeowner also had us replace all their gutters and downspouts in this upgrade. What do you think of the new look?
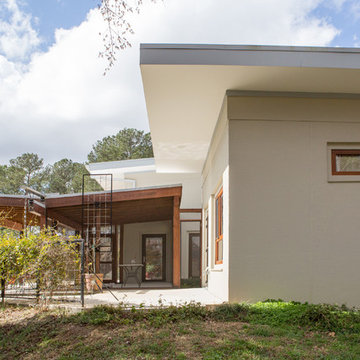
Deep sheltering roof overhangs keep the house cool in summer and also protect the windows and exterior walls from excess rain. ©Iman Woods
ローリーにあるお手頃価格の小さなモダンスタイルのおしゃれな家の外観 (コンクリートサイディング) の写真
ローリーにあるお手頃価格の小さなモダンスタイルのおしゃれな家の外観 (コンクリートサイディング) の写真
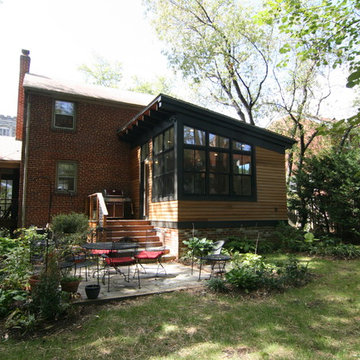
Natural, sustainable and recycled materials for the kitchen include formaldehyde-free cabinets, ice-stone countertops, bamboo shelving, energy efficient windows and appliances for the interior. The exterior boasts natural clear-coated cedar shakes, IPE decking at rear porch and salvaged flagstone for the reconfigured terrace. All make for a crisp, earthy, natural project.
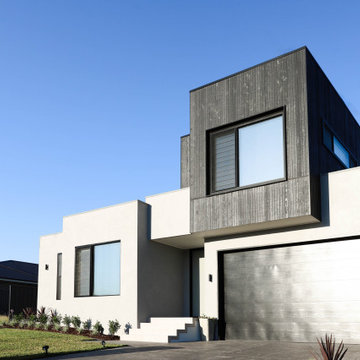
This home is a house and granny flat in Leppington, NSW. The second storey is cladded in 75mm Weathergrove Natural Weathertex cladding, and the ground level is rendered with Rockcote. This home is 3 bedrooms, one bathroom and one ensuite. The design takes advantage of large windows and high ceilings to create light and space.
お手頃価格のモダンスタイルの家の外観の写真
60
