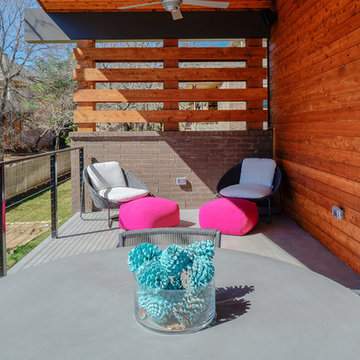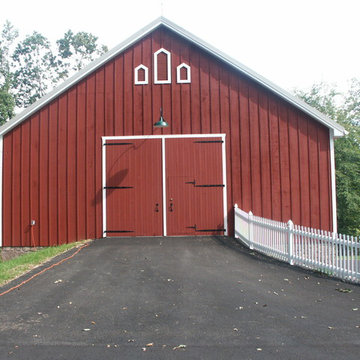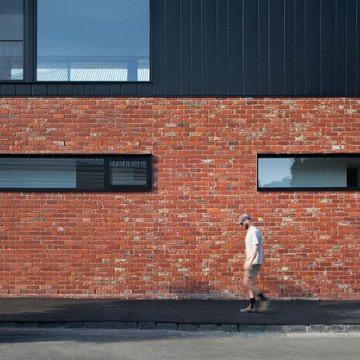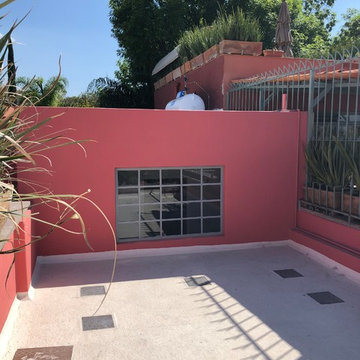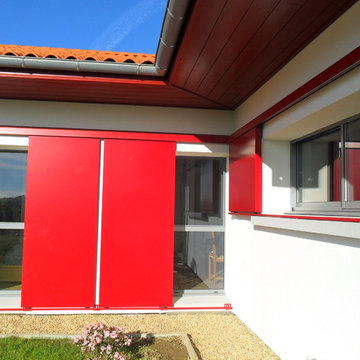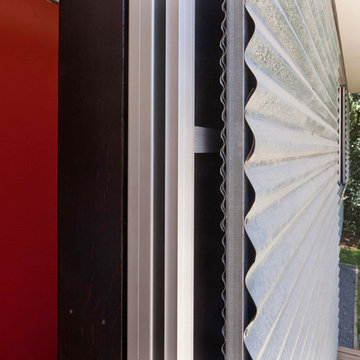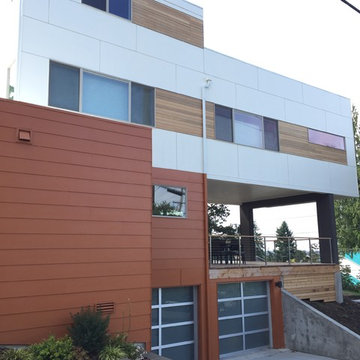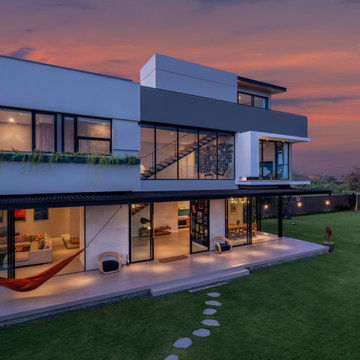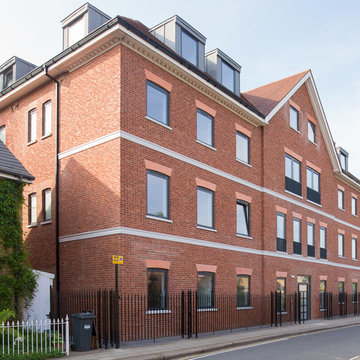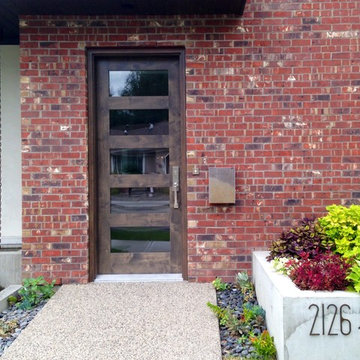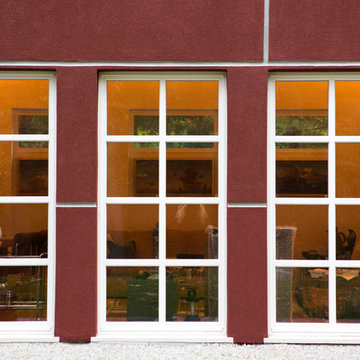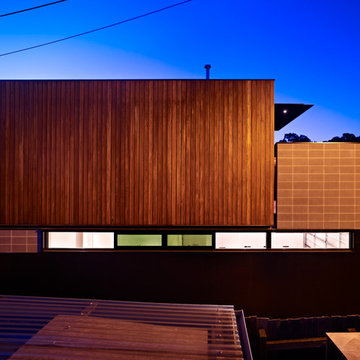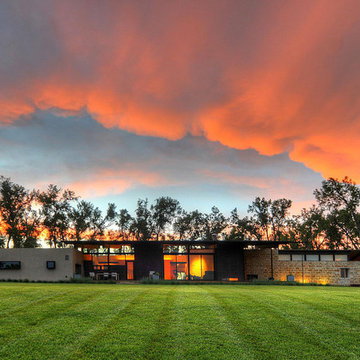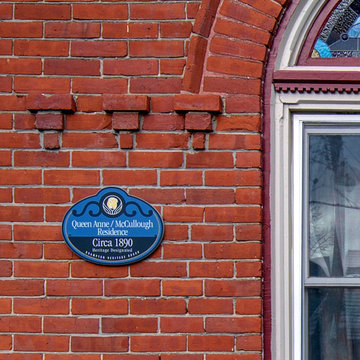高級な赤いモダンスタイルの家の外観の写真
絞り込み:
資材コスト
並び替え:今日の人気順
写真 1〜20 枚目(全 34 枚)
1/4

Exterior work consisting of garage door fully stripped and sprayed to the finest finish with new wood waterproof system and balcony handrail bleached and varnished.
https://midecor.co.uk/door-painting-services-in-putney/
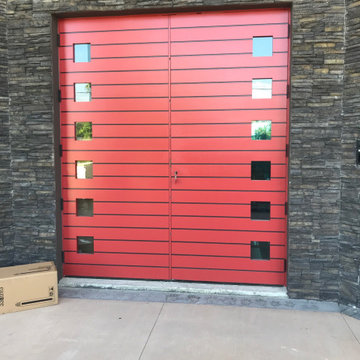
We are CUSTOM in every way! This contemporary double door is a one of a kind piece of work. The stone wall and red finish really accentuates the fasad of this architectural design. Architects rely on us to fulfill their visions and bold ideas. Click "Learn More" to begin seeing your vision come to reality.
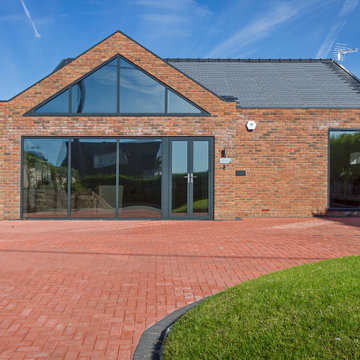
The understated exterior of our client’s new self-build home barely hints at the property’s more contemporary interiors. In fact, it’s a house brimming with design and sustainable innovation, inside and out.
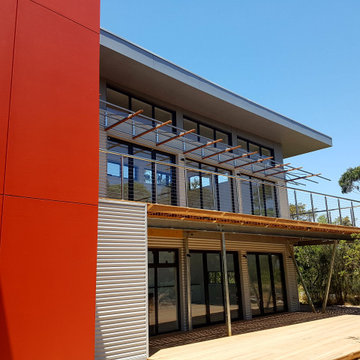
This stunning coastal home was designed to blend seamlessly with the surrounding native bushland and used highlight windows to capture the natural elements as their own unique pieces of art. It is a certified Passive House that incorporates clever design with technology to achieve an optimum internal living environment.
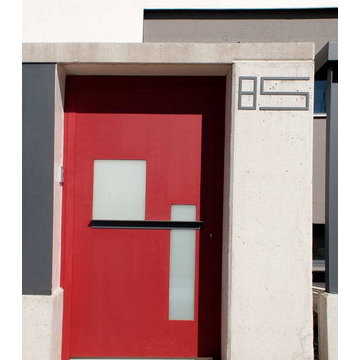
Un patio frontal permite transicionar el acceso mediante unas plataformas que permiten elevarnos hasta la planta baja. La fachada principal se muestra como una "L" invertida y pasante para no generar medianeras, apoyándose en una esquina de hormigón que delimita los accesos. La proporción de la parcela y la normativa urbanística restrictiva nos lleva a plantear un semisótano de garaje y servicios, dejando las zonas de día en planta baja y las zonas de noche en planta primera. Un patio posterior completa el esquema pasante de las estancias.
Estado: Obra finalizada / Cliente: Privado / Arq.Técnico: Ricardo Requena Sánchez / Ingeniería [Ins+Est]: David Luján López / Constructor: ZenaLateris
高級な赤いモダンスタイルの家の外観の写真
1

