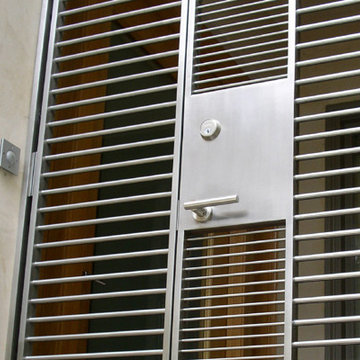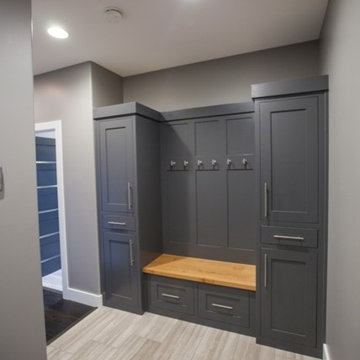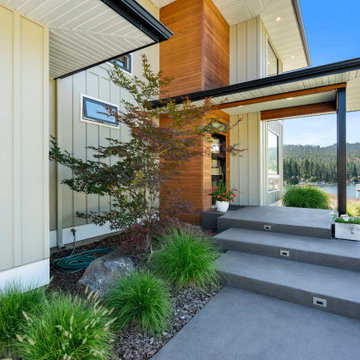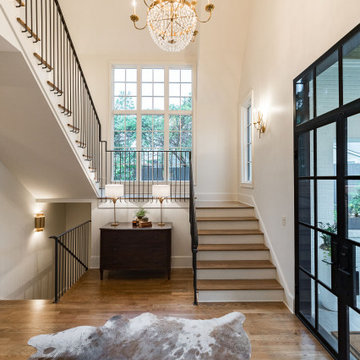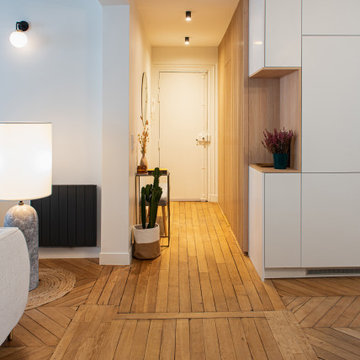モダンスタイルの玄関の写真
並び替え:今日の人気順
写真 1181〜1200 枚目(全 55,761 枚)
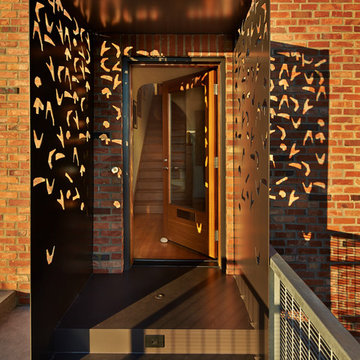
Steel entry canopy laser-cut with geometric pattern reminiscent of African Kuba fabric - photo: Ben Benschneider
シアトルにあるモダンスタイルのおしゃれな玄関の写真
シアトルにあるモダンスタイルのおしゃれな玄関の写真
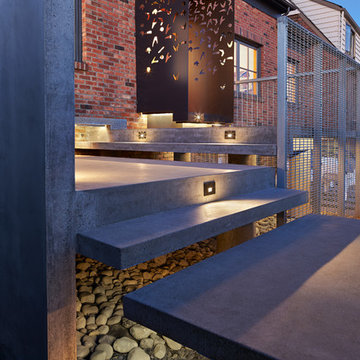
Floating steps leading to entry canopy featuring laser-cut geometric pattern reminiscent of African Kuba fabric - photo: Ben Benschneider
シアトルにあるモダンスタイルのおしゃれな玄関の写真
シアトルにあるモダンスタイルのおしゃれな玄関の写真
希望の作業にぴったりな専門家を見つけましょう
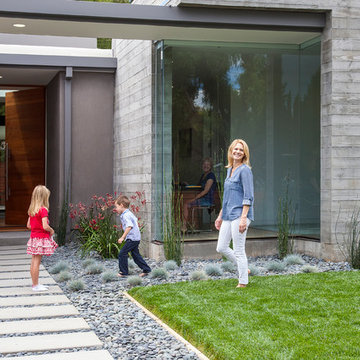
Construction by Clarum Homes
Photography by Sabrina Huang Photography © 2013
サンフランシスコにあるモダンスタイルのおしゃれな玄関の写真
サンフランシスコにあるモダンスタイルのおしゃれな玄関の写真
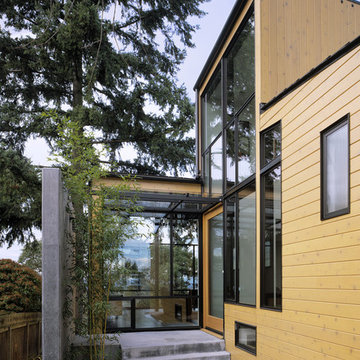
Nuler-Cudahy Residence by David Coleman / Architecture
シアトルにあるモダンスタイルのおしゃれな玄関 (ガラスドア) の写真
シアトルにあるモダンスタイルのおしゃれな玄関 (ガラスドア) の写真
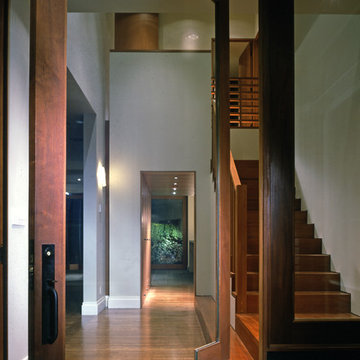
Madison Park Residence located in Seattle, WA by David Coleman / Architecture.
シアトルにあるモダンスタイルのおしゃれな玄関の写真
シアトルにあるモダンスタイルのおしゃれな玄関の写真
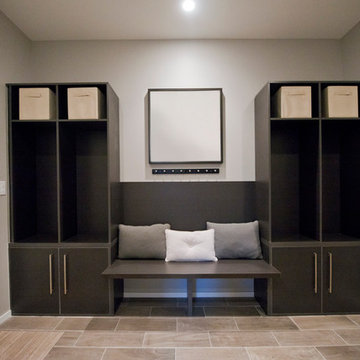
This mudroom has dark cabinetry and porcelain tile that mimics the look of a wood for a very functional, low maintenance room. Each family member can have their own locker for storage. This mud room is functional for cleaning up in winter and rainy weather.
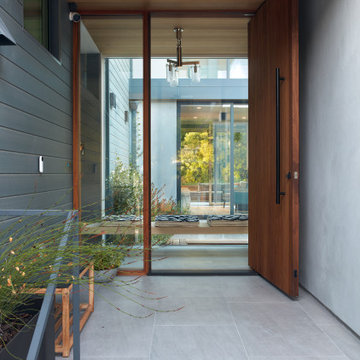
Conceived of as a C-shaped house with a small private courtyard and a large private rear yard, this new house maximizes the floor area available to build on this smaller Palo Alto lot. An Accessory Dwelling Unit (ADU) integrated into the main structure gave a floor area bonus. For now, it will be used for visiting relatives. One challenge of this design was keeping a low profile and proportional design while still meeting the FEMA flood plain requirement that the finished floor start about 3′ above grade.
The new house has four bedrooms (including the attached ADU), a separate family room with a window seat, a music room, a prayer room, and a large living space that opens to the private small courtyard as well as a large covered patio at the rear. Mature trees around the perimeter of the lot were preserved, and new ones planted, for private indoor-outdoor living.
C-shaped house, New home, ADU, Palo Alto, CA, courtyard,
KA Project Team: John Klopf, AIA, Angela Todorova, Lucie Danigo
Structural Engineer: ZFA Structural Engineers
Landscape Architect: Outer Space Landscape Architects
Contractor: Coast to Coast Development
Photography: ©2023 Mariko Reed
Year Completed: 2022
Location: Palo Alto, CA
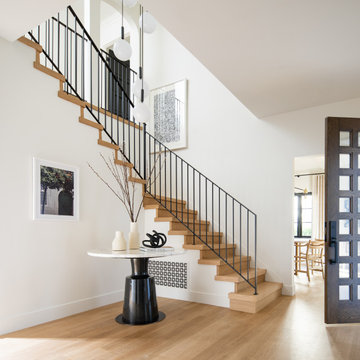
A gorgeous entryway with contemporary black railings, warm wood-finished treads, and black and white accessories framing the stairs.
サンフランシスコにあるモダンスタイルのおしゃれな玄関の写真
サンフランシスコにあるモダンスタイルのおしゃれな玄関の写真
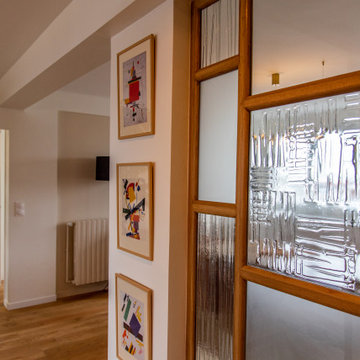
Rénovation complète d'un appartement de 80m2 à Paris 18ème.
Agencements sur-mesure, ré-implantation de la pièce de vie, agrandissement salon, création d'une entrée avec verrière. Réaménagement de la salle de bain avec toilettes séparées. Création d'un bureau pour espace partagé de télétravail. Chambre et chambre d'amis. Terrasse.
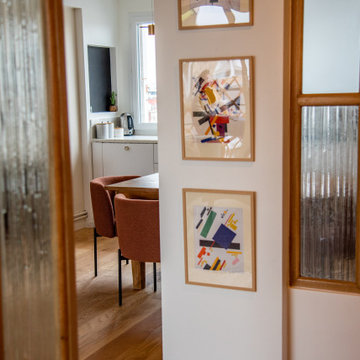
Rénovation complète d'un appartement de 80m2 à Paris 18ème.
Agencements sur-mesure, ré-implantation de la pièce de vie, agrandissement salon, création d'une entrée avec verrière. Réaménagement de la salle de bain avec toilettes séparées. Création d'un bureau pour espace partagé de télétravail. Chambre et chambre d'amis. Terrasse.
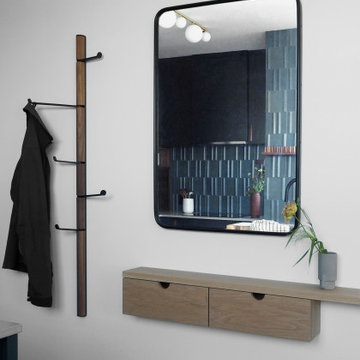
Every now and then, we take on a smaller project with clients who are super fans of Form + Field, entrusting our team to exercise their creativity and produce a design that pushed their boundaries, which ultimately led to a space they love. With an affinity for entertaining, they desired to create a welcoming atmosphere for guests. Although a wall dividing the entryway and kitchen posed initial spatial constraints, we opened the area to create a seamless flow; maximizing the space and functionality of their jewel box kitchen. To marry the couple's favorite colors (blue and green), we designed custom wood cabinetry finished in a deep muted pine green with blue undertones to frame the kitchen; beautifully complementing the custom walnut wooden fixtures found throughout the intimate space.
モダンスタイルの玄関の写真
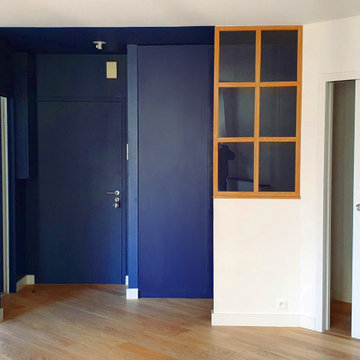
Le projet consistait à retravailler l'entrée pour apporter des rangements supplémentaires et de la clarté à cet espace. Nous avons donc ouvert l'entrée sur l'espace séjour en ajoutant une verrière en bois pour créer une séparation symbolique tout en apportant de la lumière naturelle. Nous avons choisi la couleur bleue pour donner une véritable identité et du cachet à l'entrée. Les portes de placard du dressing sont elles aussi bleues pour harmoniser et créer en véritable ensemble.
60
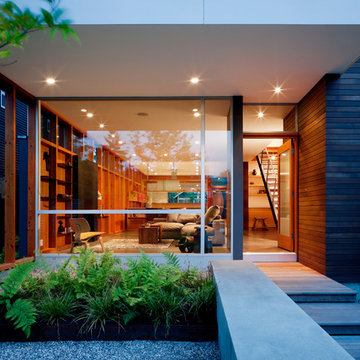
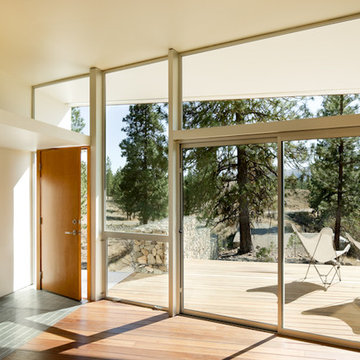
![Front Entry [Exterior]](https://st.hzcdn.com/fimgs/pictures/entryways/front-entry-exterior-andrew-snow-photography-img~6c210a080ff1be53_3037-1-79c42ad-w360-h360-b0-p0.jpg)
