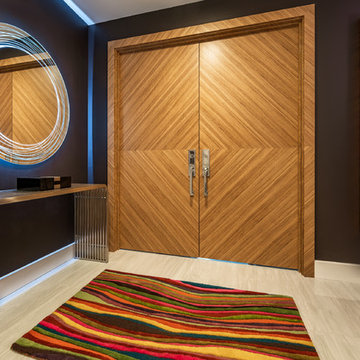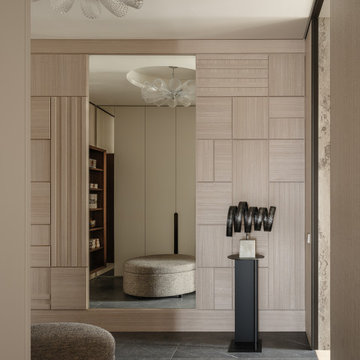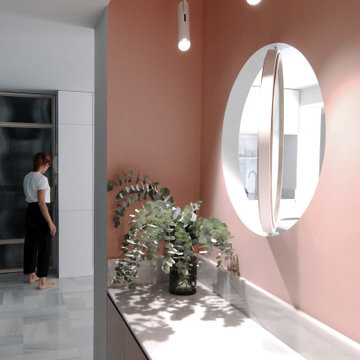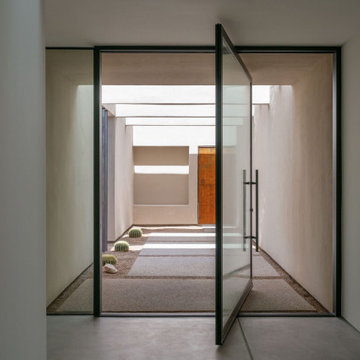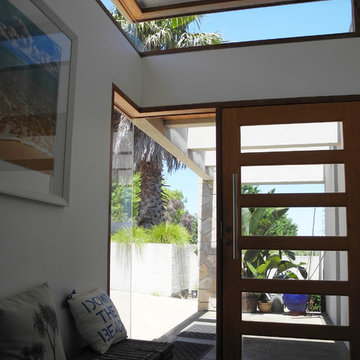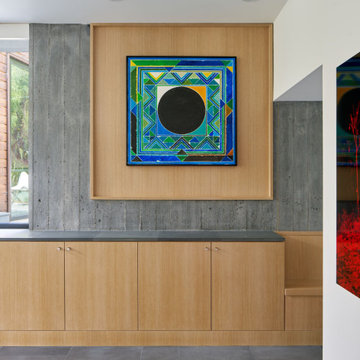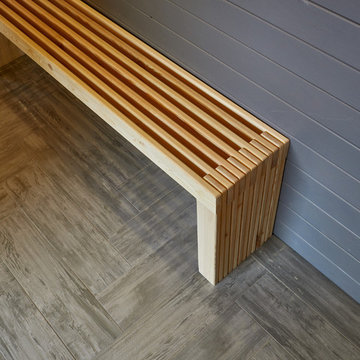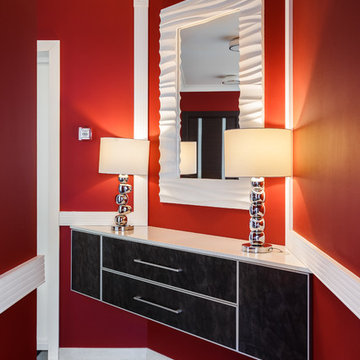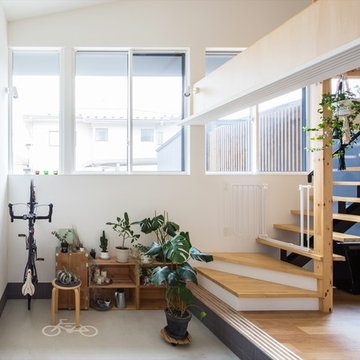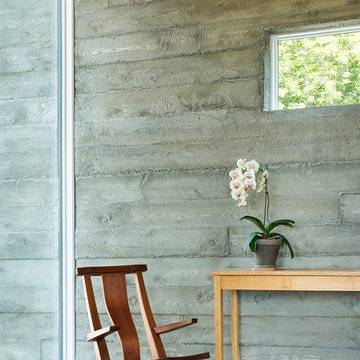モダンスタイルの玄関ラウンジ (グレーの床) の写真
絞り込み:
資材コスト
並び替え:今日の人気順
写真 1〜20 枚目(全 46 枚)
1/4
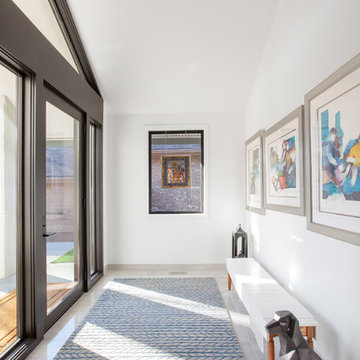
Front gallery foyer is open, yet private, with wall separating entry from main living spaces - Architecture/Interiors/Renderings/Photography: HAUS | Architecture For Modern Lifestyles - Construction Manager: WERK | Building Modern
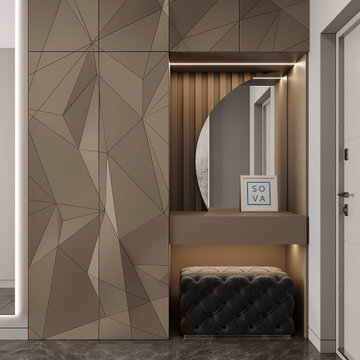
The wardrobe in a modern design. 3D facades raised panel and warm lighting.
ダブリンにある小さなモダンスタイルのおしゃれな玄関ラウンジ (白い壁、セラミックタイルの床、グレーのドア、グレーの床) の写真
ダブリンにある小さなモダンスタイルのおしゃれな玄関ラウンジ (白い壁、セラミックタイルの床、グレーのドア、グレーの床) の写真
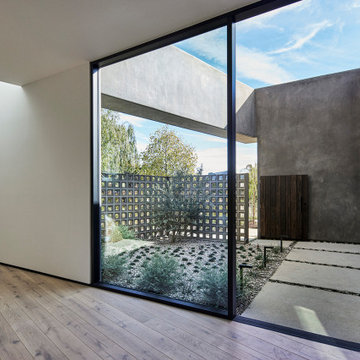
Enclosed entry courtyard of breeze block, smooth stucco walls and Thermory wood siding clad gate creates a private entrance from the street. As seen from the pivot door threshold. Portion of living at left with skylight above.
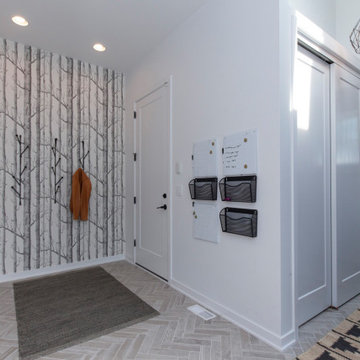
Keep your family running with smart organizational designs. This hallway vestibule leads you right into the mudroom.
Photos: Jody Kmetz
シカゴにある高級な広いモダンスタイルのおしゃれな玄関ラウンジ (白い壁、磁器タイルの床、グレーの床、壁紙) の写真
シカゴにある高級な広いモダンスタイルのおしゃれな玄関ラウンジ (白い壁、磁器タイルの床、グレーの床、壁紙) の写真
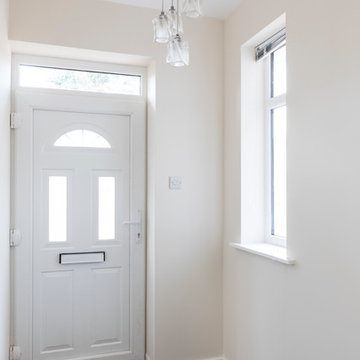
Full house refurbishment with rear extension for rental purposes, boasting new kitchen with build-in appliances, entirely renovated bathrooms, fully refurbished bedrooms and communal areas including rear patio and front drive way. Entire property is bright and clean and has been let during the works!
Chris Snook
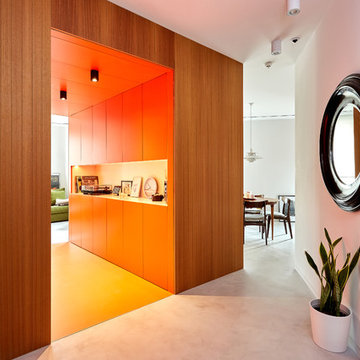
EL CUBO
¿Y el cubo? ..."estaba, pero no se veía".
Dos muros de carga gemelos, orientados en la misma dirección y paralelos entre sí, delimitan en planta casi un cuadrado perfecto. Aprovechamos esta particular geometría para unirlos revistiendo su perímetro con lamas verticales de madera de iroko, generando un único volumen. Bajamos el falso techo dentro del mismo para esconder instalaciones y enmarcamos así el paso. Exageramos aún más el concepto de “cubo atravesado por un pasadizo” utilizando el color naranja en todos los paramentos interiores del mismo. Se utiliza laca satinada en los muebles y en los tableros registrables del falso techo, y resina en el suelo casi de idéntico color, textura y brillo.
Pero este cubo no sólo es un paso... Nuestro cliente, melómano, decide tener un espacio donde disponer de un "exquisito" equipo de música, desde donde poder amenizar la zona de estar. Es el sitio perfecto para ello.
El cubo aloja gran capacidad de almacenamiento adosado a uno de los dos muros de carga.
Por un lado, los armarios naranjas que se vinculan a la cabina, que incorporan ventilación para alojar en su interior los equipos de sonido. Por otro, en el contorno exterior del cubo se esconden piezas de mobiliario directamente relacionadas con la zona de comedor. Además, se diseña un cubre-radiador realizando un toquelado en parte del panelado, que aportará textura y conferirá al cubo una estética mejorada.
El replanteo del cubo era muy complejo porque debían resolverse encuentros de diferentes pavimentos y coincidencias con la carpintería.
Fotografía de Carla Capdevila
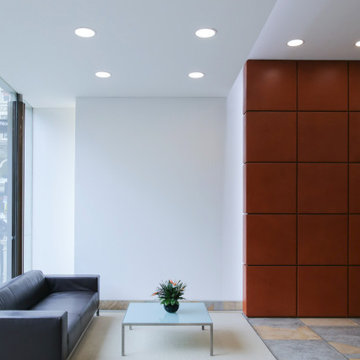
Im Bauhausstil ist weniger mehr. Damit die reduzierten Formen und Materialien bei der Einrichtung im Bauhausstil zur Wirkung kommen, wird der Fokus auf wenige ausgewählte Stücke gelegt. Sessel im Stil des Barcelona Lounge Chair, designt 1929 von Mies van der Rohe und Reich, sind heute als Abwandlungen in nahezu jedem Möbelhaus erhältlich. Ergänzt um einen minimalistischen Glastisch schaffen Sie so Rückzugsorte im Bauhausstil, die jeden Gast staunen lassen werden. Den passenden Fußboden bekommen Sie bei uns. Insbesondere fugenlose Böden schaffen tolle Hingucker im Bauhausstil. Fordern Sie noch heute Ihr kostenloses und individuelles Festpreisangebot an.
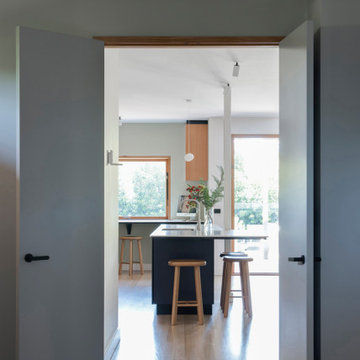
The new lobby / entry space replaced the existing dark kitchen. Continuous strip lighting around the floor perimeter highlights the monolithic grey colour palette.
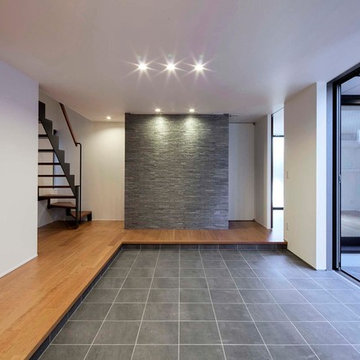
応接コーナーと兼ねているので広々とした玄関になっています。正面の壁には石を張っています。
Photo:hiroshi nakazawa
他の地域にある広いモダンスタイルのおしゃれな玄関ラウンジ (白い壁、磁器タイルの床、木目調のドア、グレーの床) の写真
他の地域にある広いモダンスタイルのおしゃれな玄関ラウンジ (白い壁、磁器タイルの床、木目調のドア、グレーの床) の写真

東京23区にある高級な巨大なモダンスタイルのおしゃれな玄関ラウンジ (グレーの壁、御影石の床、金属製ドア、グレーの床) の写真
モダンスタイルの玄関ラウンジ (グレーの床) の写真
1
