中くらいなモダンスタイルの玄関 (青い床、グレーの床、マルチカラーの壁) の写真
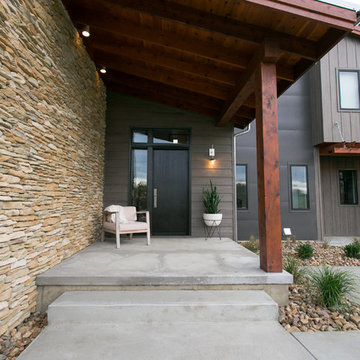
Covered Entry
Textures add to simple entry.
クリーブランドにあるお手頃価格の中くらいなモダンスタイルのおしゃれな玄関ドア (マルチカラーの壁、コンクリートの床、黒いドア、グレーの床) の写真
クリーブランドにあるお手頃価格の中くらいなモダンスタイルのおしゃれな玄関ドア (マルチカラーの壁、コンクリートの床、黒いドア、グレーの床) の写真

Our Carmel design-build studio planned a beautiful open-concept layout for this home with a lovely kitchen, adjoining dining area, and a spacious and comfortable living space. We chose a classic blue and white palette in the kitchen, used high-quality appliances, and added plenty of storage spaces to make it a functional, hardworking kitchen. In the adjoining dining area, we added a round table with elegant chairs. The spacious living room comes alive with comfortable furniture and furnishings with fun patterns and textures. A stunning fireplace clad in a natural stone finish creates visual interest. In the powder room, we chose a lovely gray printed wallpaper, which adds a hint of elegance in an otherwise neutral but charming space.
---
Project completed by Wendy Langston's Everything Home interior design firm, which serves Carmel, Zionsville, Fishers, Westfield, Noblesville, and Indianapolis.
For more about Everything Home, see here: https://everythinghomedesigns.com/
To learn more about this project, see here:
https://everythinghomedesigns.com/portfolio/modern-home-at-holliday-farms

This stunning home showcases the signature quality workmanship and attention to detail of David Reid Homes.
Architecturally designed, with 3 bedrooms + separate media room, this home combines contemporary styling with practical and hardwearing materials, making for low-maintenance, easy living built to last.
Positioned for all-day sun, the open plan living and outdoor room - complete with outdoor wood burner - allow for the ultimate kiwi indoor/outdoor lifestyle.
The striking cladding combination of dark vertical panels and rusticated cedar weatherboards, coupled with the landscaped boardwalk entry, give this single level home strong curbside appeal.
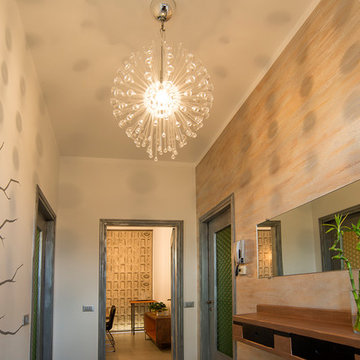
Ph: Emanuela Baccichetti
ミラノにあるお手頃価格の中くらいなモダンスタイルのおしゃれな玄関ホール (マルチカラーの壁、コンクリートの床、茶色いドア、グレーの床) の写真
ミラノにあるお手頃価格の中くらいなモダンスタイルのおしゃれな玄関ホール (マルチカラーの壁、コンクリートの床、茶色いドア、グレーの床) の写真
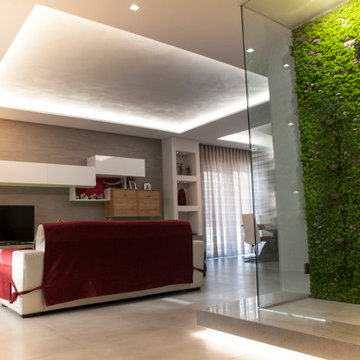
Pannelli in muschio nordico e pietre pomice trattato per renderle eterne, senza alcuna manutenzione , garanzia ventennale.
他の地域にあるお手頃価格の中くらいなモダンスタイルのおしゃれな玄関ドア (マルチカラーの壁、磁器タイルの床、グレーの床) の写真
他の地域にあるお手頃価格の中くらいなモダンスタイルのおしゃれな玄関ドア (マルチカラーの壁、磁器タイルの床、グレーの床) の写真
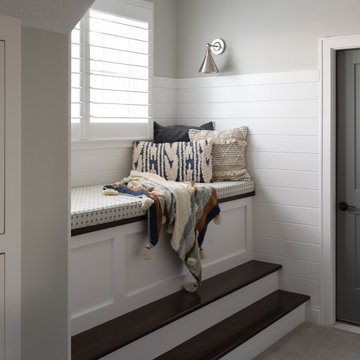
Our Carmel design-build studio planned a beautiful open-concept layout for this home with a lovely kitchen, adjoining dining area, and a spacious and comfortable living space. We chose a classic blue and white palette in the kitchen, used high-quality appliances, and added plenty of storage spaces to make it a functional, hardworking kitchen. In the adjoining dining area, we added a round table with elegant chairs. The spacious living room comes alive with comfortable furniture and furnishings with fun patterns and textures. A stunning fireplace clad in a natural stone finish creates visual interest. In the powder room, we chose a lovely gray printed wallpaper, which adds a hint of elegance in an otherwise neutral but charming space.
---
Project completed by Wendy Langston's Everything Home interior design firm, which serves Carmel, Zionsville, Fishers, Westfield, Noblesville, and Indianapolis.
For more about Everything Home, see here: https://everythinghomedesigns.com/
To learn more about this project, see here:
https://everythinghomedesigns.com/portfolio/modern-home-at-holliday-farms
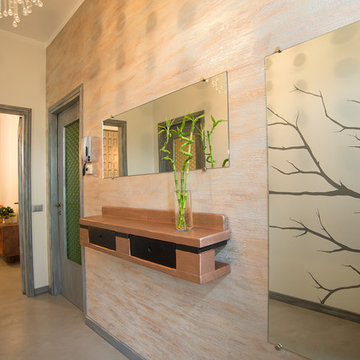
Ph: Emanuela Baccichetti
ミラノにあるお手頃価格の中くらいなモダンスタイルのおしゃれな玄関ホール (マルチカラーの壁、コンクリートの床、茶色いドア、グレーの床) の写真
ミラノにあるお手頃価格の中くらいなモダンスタイルのおしゃれな玄関ホール (マルチカラーの壁、コンクリートの床、茶色いドア、グレーの床) の写真
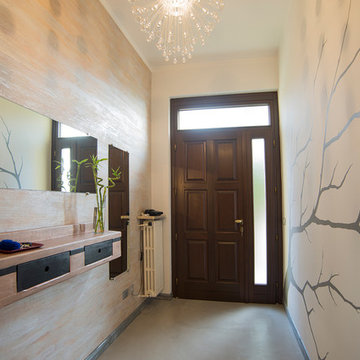
Ph: Emanuela Baccichetti
ミラノにあるお手頃価格の中くらいなモダンスタイルのおしゃれな玄関ホール (マルチカラーの壁、コンクリートの床、茶色いドア、グレーの床) の写真
ミラノにあるお手頃価格の中くらいなモダンスタイルのおしゃれな玄関ホール (マルチカラーの壁、コンクリートの床、茶色いドア、グレーの床) の写真
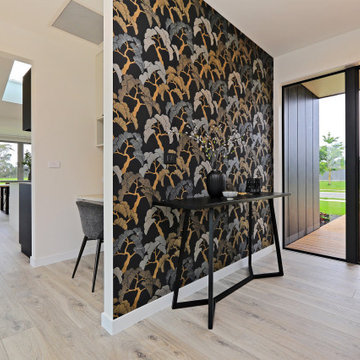
This stunning home showcases the signature quality workmanship and attention to detail of David Reid Homes.
Architecturally designed, with 3 bedrooms + separate media room, this home combines contemporary styling with practical and hardwearing materials, making for low-maintenance, easy living built to last.
Positioned for all-day sun, the open plan living and outdoor room - complete with outdoor wood burner - allow for the ultimate kiwi indoor/outdoor lifestyle.
The striking cladding combination of dark vertical panels and rusticated cedar weatherboards, coupled with the landscaped boardwalk entry, give this single level home strong curbside appeal.
中くらいなモダンスタイルの玄関 (青い床、グレーの床、マルチカラーの壁) の写真
1