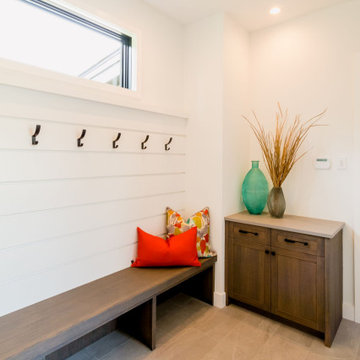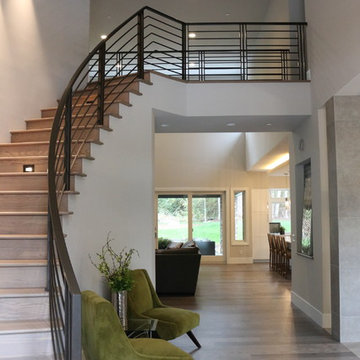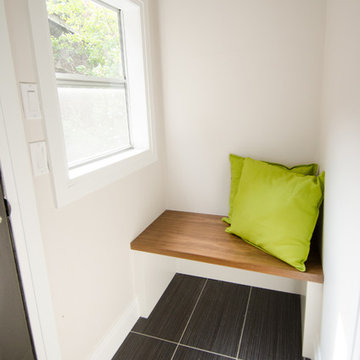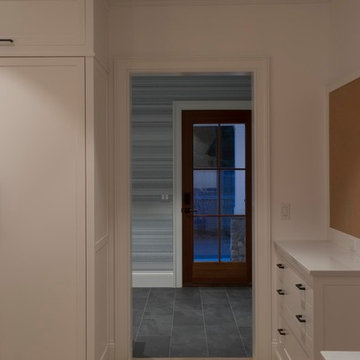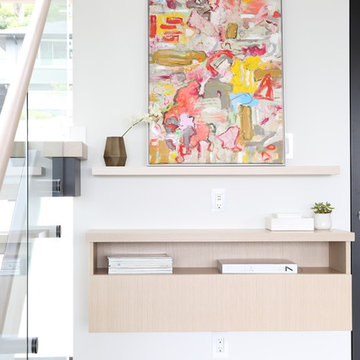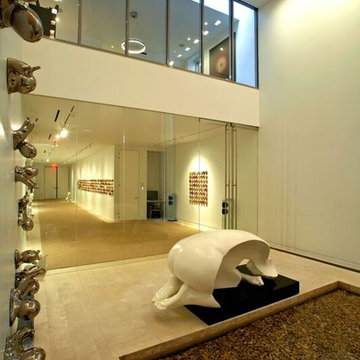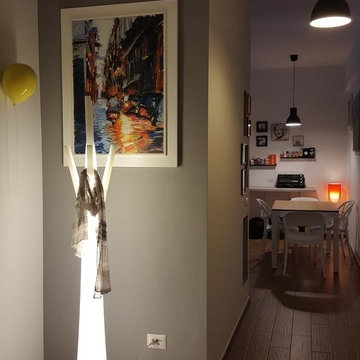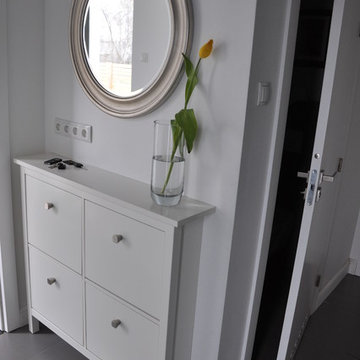玄関
絞り込み:
資材コスト
並び替え:今日の人気順
写真 1〜20 枚目(全 1,567 枚)
1/4

New build dreams always require a clear design vision and this 3,650 sf home exemplifies that. Our clients desired a stylish, modern aesthetic with timeless elements to create balance throughout their home. With our clients intention in mind, we achieved an open concept floor plan complimented by an eye-catching open riser staircase. Custom designed features are showcased throughout, combined with glass and stone elements, subtle wood tones, and hand selected finishes.
The entire home was designed with purpose and styled with carefully curated furnishings and decor that ties these complimenting elements together to achieve the end goal. At Avid Interior Design, our goal is to always take a highly conscious, detailed approach with our clients. With that focus for our Altadore project, we were able to create the desirable balance between timeless and modern, to make one more dream come true.

This quaint nook was turned into the perfect place to incorporate some much needed storage. Featuring a soft white shaker door blending into the matching white walls keeps it nice and bright.
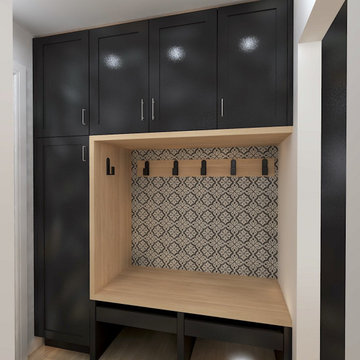
This mudroom had a typical closet that was removed to make way for full height cabinetry in black with a white oak frame around the coat hanging space. Drawers under the bench provided added space for shoes and accessories.
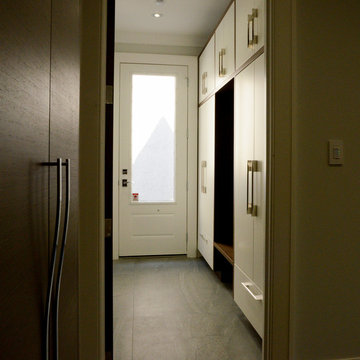
Edward Der-Boghossian
Although the kitchen looks fairly normal, the whole property had a triangular shape which made it a very difficult floor plan to work with. The triangular shape of the kitchen allowed an interesting shape island in the middle of the floor, as well as different sized pantries to accommodate the difficult floor plan.
The pull out drawers are made of birch with a dark walnut finish to match the rest of the cabinetry. We installed double uppers, and made the top layer of cabinetry deeper than the lower level, and also put some LED lighting in.
While the floor plan was tough to work with, the results turned out great.

Black onyx rod railing brings the future to this home in Westhampton, New York.
.
The owners of this home in Westhampton, New York chose to install a switchback floating staircase to transition from one floor to another. They used our jet black onyx rod railing paired it with a black powder coated stringer. Wooden handrail and thick stair treads keeps the look warm and inviting. The beautiful thin lines of rods run up the stairs and along the balcony, creating security and modernity all at once.
.
Outside, the owners used the same black rods paired with surface mount posts and aluminum handrail to secure their balcony. It’s a cohesive, contemporary look that will last for years to come.
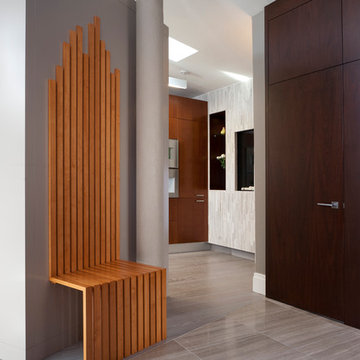
The main floor and kitchen was completely updated in this West End home.
トロントにあるお手頃価格の中くらいなモダンスタイルのおしゃれな玄関ロビー (グレーの壁、磁器タイルの床、濃色木目調のドア) の写真
トロントにあるお手頃価格の中くらいなモダンスタイルのおしゃれな玄関ロビー (グレーの壁、磁器タイルの床、濃色木目調のドア) の写真

Kaplan Architects, AIA
Location: Redwood City , CA, USA
Custom walnut entry door into new residence and cable railing at the interior stair.
Kaplan Architects Photo

Distributors & Certified installers of the finest impact wood doors available in the market. Our exterior doors options are not restricted to wood, we are also distributors of fiberglass doors from Plastpro & Therma-tru. We have also a vast selection of brands & custom made interior wood doors that will satisfy the most demanding customers.
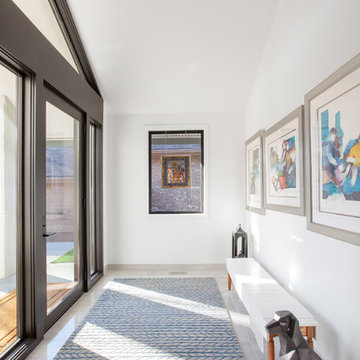
Front gallery foyer is open, yet private, with wall separating entry from main living spaces - Architecture/Interiors/Renderings/Photography: HAUS | Architecture For Modern Lifestyles - Construction Manager: WERK | Building Modern
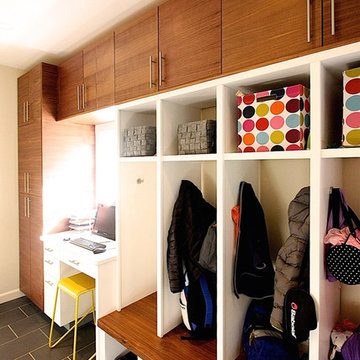
Locker style storage is an excellent way to keep kid's clothes and shoes organized. The walnut slab acts as a bench seat to change shoes.
他の地域にある高級な小さなモダンスタイルのおしゃれなシューズクローク (白い壁、磁器タイルの床) の写真
他の地域にある高級な小さなモダンスタイルのおしゃれなシューズクローク (白い壁、磁器タイルの床) の写真
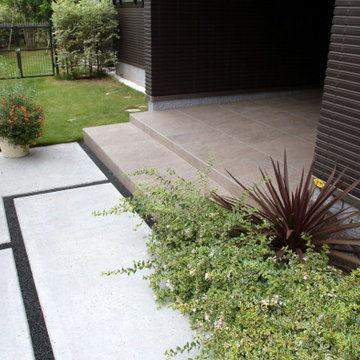
アプローチと玄関ポーチです。アプローチは型枠を使用してデザインしたコンクリートと自然石樹脂舗装の目地でコントラストをつけています。玄関ポーチは磁器タイル仕上げとし、階段の踏面はゆったりと広くするために60cm確保しています。
他の地域にある巨大なモダンスタイルのおしゃれな玄関ホール (黒い壁、磁器タイルの床、オレンジの床、パネル壁) の写真
他の地域にある巨大なモダンスタイルのおしゃれな玄関ホール (黒い壁、磁器タイルの床、オレンジの床、パネル壁) の写真
1
