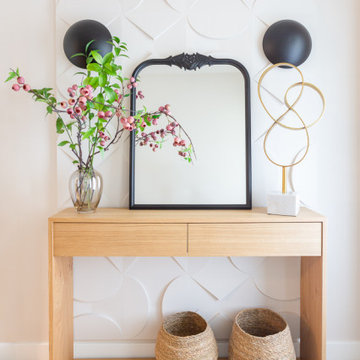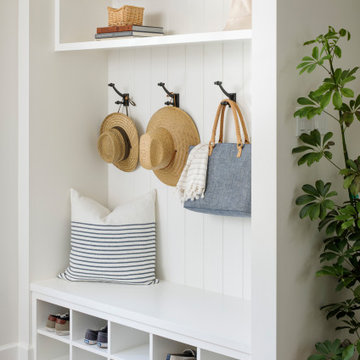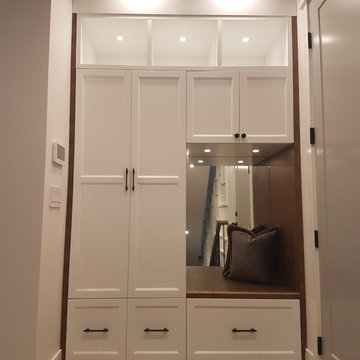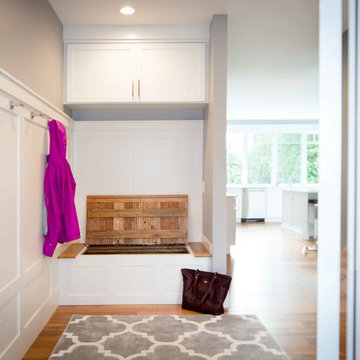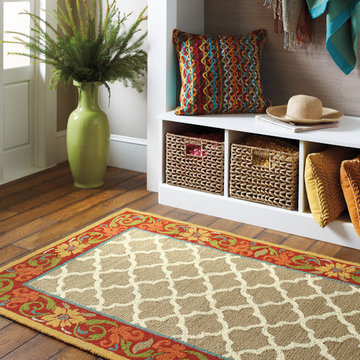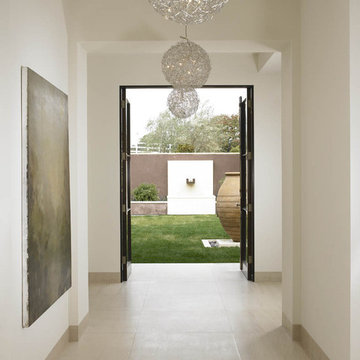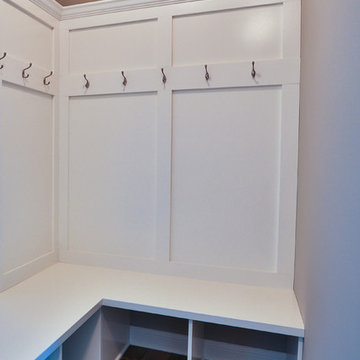モダンスタイルの玄関 (無垢フローリング、トラバーチンの床) の写真
絞り込み:
資材コスト
並び替え:今日の人気順
写真 1〜20 枚目(全 1,863 枚)
1/4

Christian J Anderson Photography
シアトルにある高級な中くらいなモダンスタイルのおしゃれな玄関ロビー (グレーの壁、濃色木目調のドア、無垢フローリング、茶色い床) の写真
シアトルにある高級な中くらいなモダンスタイルのおしゃれな玄関ロビー (グレーの壁、濃色木目調のドア、無垢フローリング、茶色い床) の写真

Modern and clean entryway with extra space for coats, hats, and shoes.
.
.
interior designer, interior, design, decorator, residential, commercial, staging, color consulting, product design, full service, custom home furnishing, space planning, full service design, furniture and finish selection, interior design consultation, functionality, award winning designers, conceptual design, kitchen and bathroom design, custom cabinetry design, interior elevations, interior renderings, hardware selections, lighting design, project management, design consultation
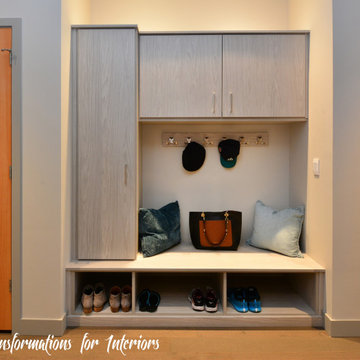
Custom cubbies allow for the owners to slip out of their gym clothes or outer wear and into their comfy clothes.
シアトルにあるお手頃価格の小さなモダンスタイルのおしゃれなマッドルーム (グレーの壁、無垢フローリング、グレーのドア、ベージュの床) の写真
シアトルにあるお手頃価格の小さなモダンスタイルのおしゃれなマッドルーム (グレーの壁、無垢フローリング、グレーのドア、ベージュの床) の写真
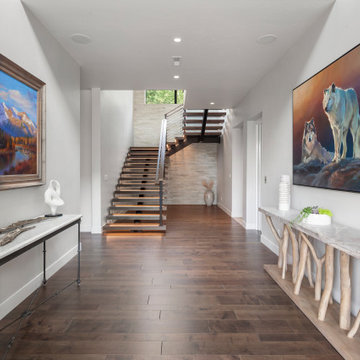
This home is a beautiful blend of transitional meets rustic modern design.
他の地域にある広いモダンスタイルのおしゃれな玄関ロビー (白い壁、無垢フローリング、茶色い床) の写真
他の地域にある広いモダンスタイルのおしゃれな玄関ロビー (白い壁、無垢フローリング、茶色い床) の写真

Builder: Brad DeHaan Homes
Photographer: Brad Gillette
Every day feels like a celebration in this stylish design that features a main level floor plan perfect for both entertaining and convenient one-level living. The distinctive transitional exterior welcomes friends and family with interesting peaked rooflines, stone pillars, stucco details and a symmetrical bank of windows. A three-car garage and custom details throughout give this compact home the appeal and amenities of a much-larger design and are a nod to the Craftsman and Mediterranean designs that influenced this updated architectural gem. A custom wood entry with sidelights match the triple transom windows featured throughout the house and echo the trim and features seen in the spacious three-car garage. While concentrated on one main floor and a lower level, there is no shortage of living and entertaining space inside. The main level includes more than 2,100 square feet, with a roomy 31 by 18-foot living room and kitchen combination off the central foyer that’s perfect for hosting parties or family holidays. The left side of the floor plan includes a 10 by 14-foot dining room, a laundry and a guest bedroom with bath. To the right is the more private spaces, with a relaxing 11 by 10-foot study/office which leads to the master suite featuring a master bath, closet and 13 by 13-foot sleeping area with an attractive peaked ceiling. The walkout lower level offers another 1,500 square feet of living space, with a large family room, three additional family bedrooms and a shared bath.
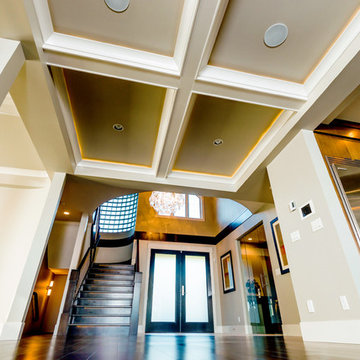
This full-home renovation on Marine Drive in White Rock features stunning, bold colours and finishes, combined with the finest materials and craftsmanship. Fit to entertain the most elite and discerning guests, this modern classic feels like the Presidential penthouse in a 5-star hotel. If you're looking for no-compromise design and quality for your home reno, look no further than Versa Platinum Construction.
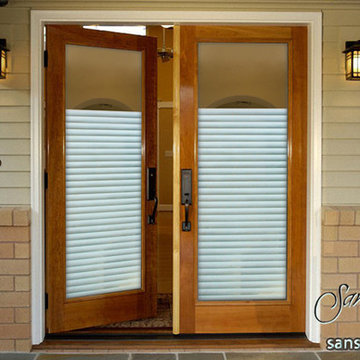
Glass Front Doors, Entry Doors that Make a Statement! Your front door is your home's initial focal point and glass doors by Sans Soucie with frosted, etched glass designs create a unique, custom effect while providing privacy AND light thru exquisite, quality designs! Available any size, all glass front doors are custom made to order and ship worldwide at reasonable prices. Exterior entry door glass will be tempered, dual pane (an equally efficient single 1/2" thick pane is used in our fiberglass doors). Selling both the glass inserts for front doors as well as entry doors with glass, Sans Soucie art glass doors are available in 8 woods and Plastpro fiberglass in both smooth surface or a grain texture, as a slab door or prehung in the jamb - any size. From simple frosted glass effects to our more extravagant 3D sculpture carved, painted and stained glass .. and everything in between, Sans Soucie designs are sandblasted different ways creating not only different effects, but different price levels. The "same design, done different" - with no limit to design, there's something for every decor, any style. The privacy you need is created without sacrificing sunlight! Price will vary by design complexity and type of effect: Specialty Glass and Frosted Glass. Inside our fun, easy to use online Glass and Entry Door Designer, you'll get instant pricing on everything as YOU customize your door and glass! When you're all finished designing, you can place your order online! We're here to answer any questions you have so please call (877) 331-339 to speak to a knowledgeable representative! Doors ship worldwide at reasonable prices from Palm Desert, California with delivery time ranges between 3-8 weeks depending on door material and glass effect selected. (Doug Fir or Fiberglass in Frosted Effects allow 3 weeks, Specialty Woods and Glass [2D, 3D, Leaded] will require approx. 8 weeks).
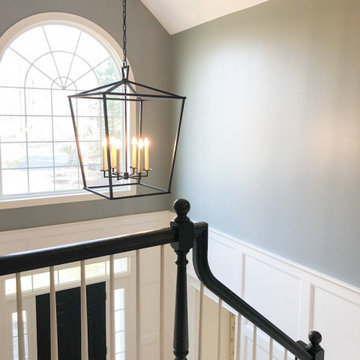
This two story entry needed a grand statement of a chandelier. We chose this lovely Circa Lighting cage chandelier for its grand scale, yet light mass. The black iron compliments the black handrail on the staircase.

The pencil thin stacked stone cladding the entry wall extends to the outdoors. A spectacular LED modern chandelier by Avenue Lighting creates a dramatic focal point.
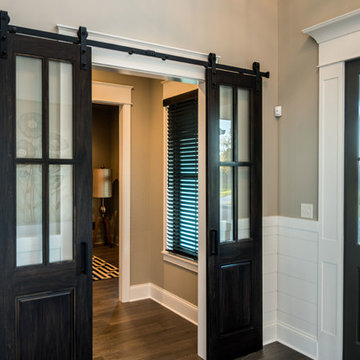
Sliding barn doors lead the way into office space.
Photo by: Thomas Graham
インディアナポリスにあるモダンスタイルのおしゃれな玄関ドア (ベージュの壁、無垢フローリング、濃色木目調のドア) の写真
インディアナポリスにあるモダンスタイルのおしゃれな玄関ドア (ベージュの壁、無垢フローリング、濃色木目調のドア) の写真

This two story entry features a combination of traditional and modern architectural features. To the right is a custom, floating, and curved staircase to the second floor. The formal living space features a coffered ceiling, two stories of windows, modern light fixtures, built in shelving/bookcases, and a custom cast concrete fireplace surround.

A large tilt out shoe storage cabinet fills a very shallow niche in the entryway
ポートランドにあるラグジュアリーな広いモダンスタイルのおしゃれな玄関 (マルチカラーの壁、無垢フローリング、淡色木目調のドア、グレーの床) の写真
ポートランドにあるラグジュアリーな広いモダンスタイルのおしゃれな玄関 (マルチカラーの壁、無垢フローリング、淡色木目調のドア、グレーの床) の写真
モダンスタイルの玄関 (無垢フローリング、トラバーチンの床) の写真
1
