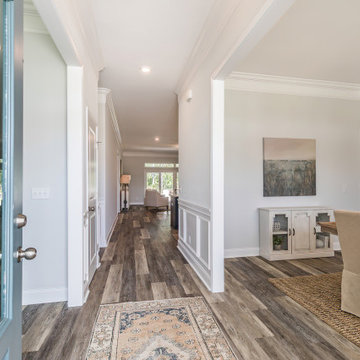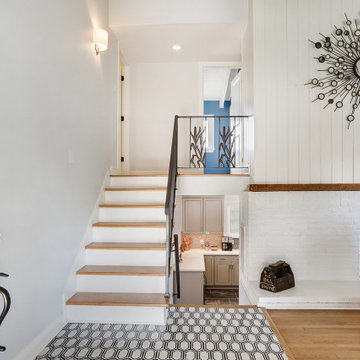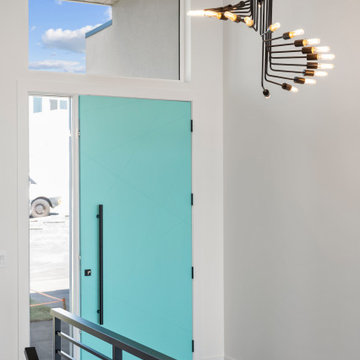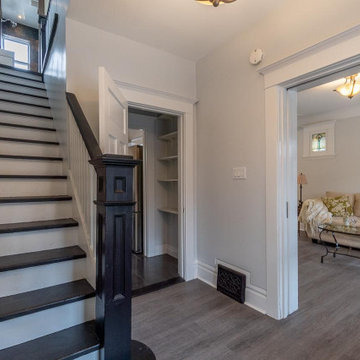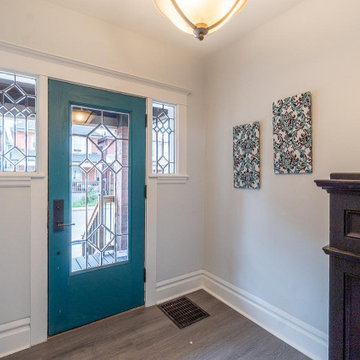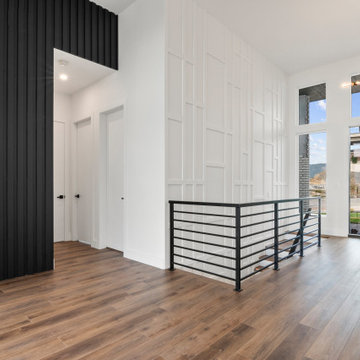モダンスタイルの玄関 (ラミネートの床、青いドア) の写真

The existing hodgepodge layout constricted flow on this existing Almaden Valley Home. May Construction’s Design team drew up plans for a completely new layout, a fully remodeled kitchen which is now open and flows directly into the family room, making cooking, dining, and entertaining easy with a space that is full of style and amenities to fit this modern family's needs.
Budget analysis and project development by: May Construction
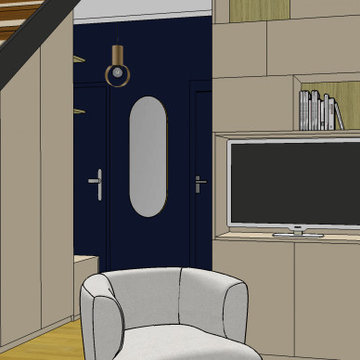
Vue sur l'entrée du duplex
パリにある高級な小さなモダンスタイルのおしゃれな玄関ロビー (青い壁、ラミネートの床、青いドア、ベージュの床) の写真
パリにある高級な小さなモダンスタイルのおしゃれな玄関ロビー (青い壁、ラミネートの床、青いドア、ベージュの床) の写真
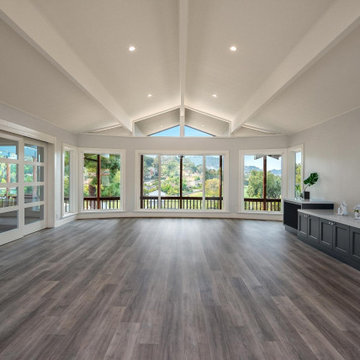
The existing hodgepodge layout constricted flow on this existing Almaden Valley Home. May Construction’s Design team drew up plans for a completely new layout, a fully remodeled kitchen which is now open and flows directly into the family room, making cooking, dining, and entertaining easy with a space that is full of style and amenities to fit this modern family's needs.
Budget analysis and project development by: May Construction
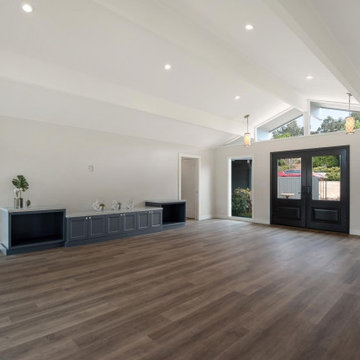
The existing hodgepodge layout constricted flow on this existing Almaden Valley Home. May Construction’s Design team drew up plans for a completely new layout, a fully remodeled kitchen which is now open and flows directly into the family room, making cooking, dining, and entertaining easy with a space that is full of style and amenities to fit this modern family's needs.
Budget analysis and project development by: May Construction
モダンスタイルの玄関 (ラミネートの床、青いドア) の写真
1
